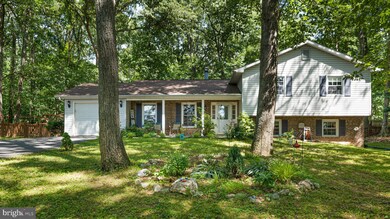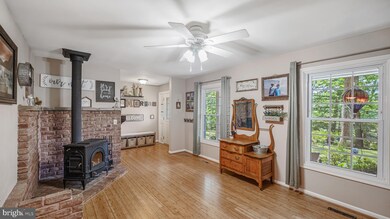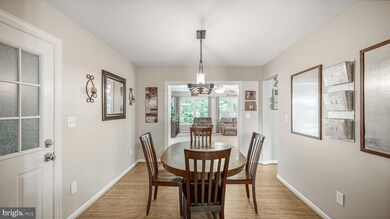
5633 Catoctin Ridge Dr Mount Airy, MD 21771
Highlights
- Gourmet Kitchen
- View of Trees or Woods
- Wood Burning Stove
- New Market Elementary School Rated A-
- 0.92 Acre Lot
- Private Lot
About This Home
As of August 2021This updated and very well maintained property is nestled amongst the trees in a great neighborhood. Three bedroom, finished basement with kitchenette. Bamboo flooring throughout and upgraded baths. Large sun room addition creates additional living space w/ views into fenced yard. Slate patio and lovely landscaping. Newer water heater & HVAC. No HOA.
Last Agent to Sell the Property
EXP Realty, LLC License #0225220741 Listed on: 07/14/2021

Home Details
Home Type
- Single Family
Est. Annual Taxes
- $4,572
Year Built
- Built in 1978
Lot Details
- 0.92 Acre Lot
- West Facing Home
- Landscaped
- Private Lot
- Wooded Lot
- Backs to Trees or Woods
- Back and Front Yard
- Property is in excellent condition
- Property is zoned R1
Parking
- 1 Car Attached Garage
- 8 Driveway Spaces
- Front Facing Garage
- Garage Door Opener
Home Design
- Split Level Home
- Architectural Shingle Roof
Interior Spaces
- 2,532 Sq Ft Home
- Property has 3 Levels
- Ceiling Fan
- Wood Burning Stove
- Wood Burning Fireplace
- Self Contained Fireplace Unit Or Insert
- Double Pane Windows
- Vinyl Clad Windows
- Insulated Windows
- Window Treatments
- Casement Windows
- Sliding Doors
- Insulated Doors
- Family Room Off Kitchen
- Dining Area
- Views of Woods
Kitchen
- Gourmet Kitchen
- Electric Oven or Range
- Ice Maker
- Dishwasher
- Upgraded Countertops
Flooring
- Bamboo
- Wood
- Carpet
- Ceramic Tile
- Vinyl
Bedrooms and Bathrooms
- 3 Bedrooms
Laundry
- Dryer
- Washer
Finished Basement
- Heated Basement
- Connecting Stairway
Outdoor Features
- Patio
- Shed
- Play Equipment
- Porch
Schools
- New Market Elementary And Middle School
- Linganore High School
Utilities
- Forced Air Heating and Cooling System
- Vented Exhaust Fan
- Well
- Electric Water Heater
- Municipal Trash
- Septic Equal To The Number Of Bedrooms
- Cable TV Available
Community Details
- No Home Owners Association
- Catoctin View Subdivision
Listing and Financial Details
- Tax Lot 9
- Assessor Parcel Number 1109233903
Ownership History
Purchase Details
Home Financials for this Owner
Home Financials are based on the most recent Mortgage that was taken out on this home.Purchase Details
Home Financials for this Owner
Home Financials are based on the most recent Mortgage that was taken out on this home.Purchase Details
Purchase Details
Purchase Details
Similar Homes in Mount Airy, MD
Home Values in the Area
Average Home Value in this Area
Purchase History
| Date | Type | Sale Price | Title Company |
|---|---|---|---|
| Deed | $520,000 | None Available | |
| Deed | $369,000 | Passport Title Services Llc | |
| Deed | -- | -- | |
| Deed | $249,900 | -- | |
| Deed | $151,000 | -- |
Mortgage History
| Date | Status | Loan Amount | Loan Type |
|---|---|---|---|
| Open | $505,000 | VA | |
| Previous Owner | $323,000 | New Conventional | |
| Previous Owner | $350,550 | New Conventional | |
| Previous Owner | $110,000 | VA | |
| Closed | -- | No Value Available |
Property History
| Date | Event | Price | Change | Sq Ft Price |
|---|---|---|---|---|
| 07/18/2025 07/18/25 | For Sale | $650,000 | +25.0% | $257 / Sq Ft |
| 08/17/2021 08/17/21 | Sold | $520,000 | -1.0% | $205 / Sq Ft |
| 07/19/2021 07/19/21 | Pending | -- | -- | -- |
| 07/14/2021 07/14/21 | For Sale | $525,000 | +42.3% | $207 / Sq Ft |
| 05/09/2014 05/09/14 | Sold | $369,000 | +2.8% | $146 / Sq Ft |
| 04/08/2014 04/08/14 | Pending | -- | -- | -- |
| 04/05/2014 04/05/14 | For Sale | $359,000 | -- | $142 / Sq Ft |
Tax History Compared to Growth
Tax History
| Year | Tax Paid | Tax Assessment Tax Assessment Total Assessment is a certain percentage of the fair market value that is determined by local assessors to be the total taxable value of land and additions on the property. | Land | Improvement |
|---|---|---|---|---|
| 2024 | $6,159 | $496,400 | $142,500 | $353,900 |
| 2023 | $5,506 | $461,333 | $0 | $0 |
| 2022 | $5,099 | $426,267 | $0 | $0 |
| 2021 | $4,433 | $391,200 | $102,900 | $288,300 |
| 2020 | $4,370 | $377,500 | $0 | $0 |
| 2019 | $4,137 | $363,800 | $0 | $0 |
| 2018 | $4,103 | $350,100 | $102,900 | $247,200 |
| 2017 | $3,582 | $350,100 | $0 | $0 |
| 2016 | $3,306 | $303,900 | $0 | $0 |
| 2015 | $3,306 | $280,800 | $0 | $0 |
| 2014 | $3,306 | $280,800 | $0 | $0 |
Agents Affiliated with this Home
-
Kimberly Anselmo

Seller's Agent in 2025
Kimberly Anselmo
RE/MAX
(301) 606-2308
3 in this area
61 Total Sales
-
Chris Kershisnik

Seller's Agent in 2021
Chris Kershisnik
EXP Realty, LLC
(240) 426-9520
1 in this area
124 Total Sales
-
Sherry Burgee

Seller's Agent in 2014
Sherry Burgee
Mackintosh, Inc.
(240) 446-2524
24 Total Sales
Map
Source: Bright MLS
MLS Number: MDFR2002032
APN: 09-233903
- 5635 Catoctin Ridge Dr
- 12400 Catoctin View Dr
- 12549 Jesse Smith Rd
- 12350 Sherwood Forest Dr
- 12350A Sherwood Forest Dr
- 12775 Barnett Dr
- 5151C Old Bartholows Rd
- 12210 Timber Run Ct
- 5759 Woodglade Cir
- 5785 Moss Rock Way
- 5762 Lichenbark Cir
- 5311 Woodville Rd
- 614 Gala Way
- 5627 Old New Market Rd
- 4802 Cowmans Ct N
- 319 Nicholas Hall St
- 11907 Lime Plant Rd
- 13623 Jacobs Rd
- 5858 Woodville Rd
- 41 W Main St






