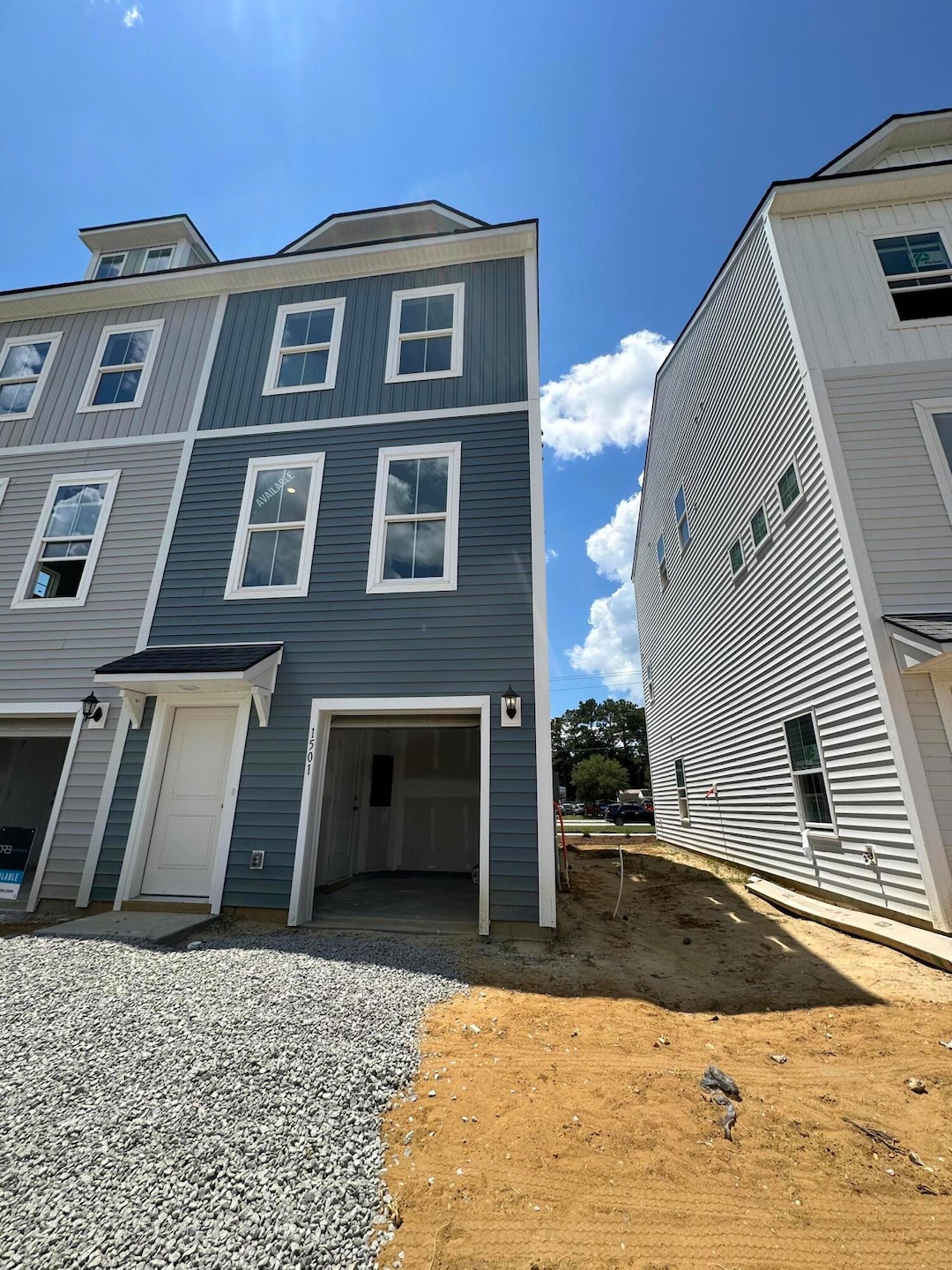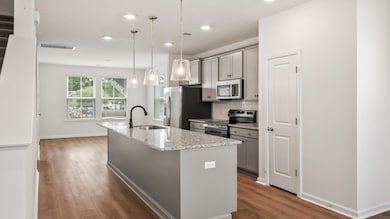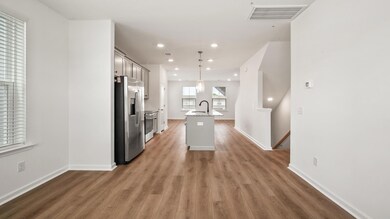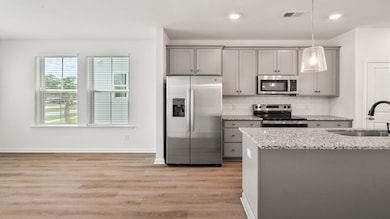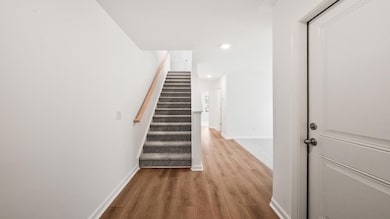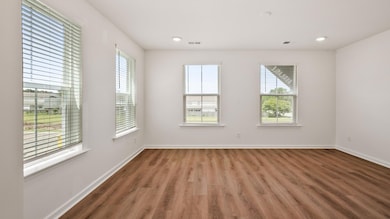
5633 Forest Hills Dr Unit 1501 North Charleston, SC 29418
Forest Hills NeighborhoodEstimated payment $2,277/month
Highlights
- Under Construction
- Pond
- Formal Dining Room
- Home Energy Rating Service (HERS) Rated Property
- High Ceiling
- Dual Closets
About This Home
The Hayden Floor Plan is a spacious 3 level townhome feature a bedroom with full bath and flex space on the first floor, living space on the second floor and the third floor features the primary suite and a 3rd bedroom with an ensuite bathroom. This limited opportunity new neighborhood is conveniently located close to major highways, Joint Base Charleston, Charleston International Airport and much more.
Listing Agent
Sarah Jenkins
DRB Group South Carolina, LLC License #97883 Listed on: 07/17/2025
Home Details
Home Type
- Single Family
Year Built
- Built in 2025 | Under Construction
Lot Details
- Partially Fenced Property
- Irrigation
HOA Fees
- $185 Monthly HOA Fees
Home Design
- Slab Foundation
- Architectural Shingle Roof
- Vinyl Siding
Interior Spaces
- 1,744 Sq Ft Home
- 3-Story Property
- Smooth Ceilings
- High Ceiling
- Window Treatments
- Family Room
- Formal Dining Room
- Carpet
Kitchen
- Electric Range
- Microwave
- Dishwasher
- ENERGY STAR Qualified Appliances
- Trash Compactor
Bedrooms and Bathrooms
- 3 Bedrooms
- Dual Closets
- Walk-In Closet
Laundry
- Dryer
- Washer
Outdoor Features
- Pond
- Patio
- Rain Gutters
Schools
- Lambs Elementary School
- Jerry Zucker Middle School
- Stall High School
Additional Features
- Home Energy Rating Service (HERS) Rated Property
- Forced Air Heating and Cooling System
Community Details
- Built by Drb Homes
- Clear Springs Subdivision
Map
Home Values in the Area
Average Home Value in this Area
Property History
| Date | Event | Price | Change | Sq Ft Price |
|---|---|---|---|---|
| 07/17/2025 07/17/25 | For Sale | $319,990 | -- | $183 / Sq Ft |
Similar Homes in the area
Source: CHS Regional MLS
MLS Number: 25019801
- 7660 Allwood Ave
- 7659 Allwood Ave
- 4633 Forest Hills Dr Unit 102
- 4633 Forest Hills Dr Unit 1402
- 4633 Forest Hills Dr Unit 103
- 4633 Forest Hills Dr Unit 1403
- 4633 Forest Hills Dr
- 4633 Forest Hills Dr
- 7752 Cherrywood Dr
- 7711 Desmond Ave
- 7767 Oldridge Rd
- 4836 Hillock Ave
- 7850 Wilderness Trail Unit 6a
- 4752 Trailside Ct Unit B
- 7813 Sandida Ct
- 7890 Skillmaster Ct Unit C
- 4662 Nibbs Ln
- 7645 Knollwood Dr
- 1 Wilderness Trail Unit A
- 1 Wilderness Trail Unit B
- 4743 Skillmaster Ct
- 7891 Wilderness Trail Unit B
- 7885 Thomasville Rd Unit 101
- 7951 Cricket Ct Unit C
- 7945 Edgebrook Cir Unit B
- 7945 Timbercreek Ln Unit 1705
- 4655 Ruff Rd Unit 101
- 7898 Dove Creek Rd Unit 101
- 7891 Wadesboro Rd Unit 104
- 7888 Montview Rd
- 4650 Crescent Pointe Dr
- 7787 Montview Rd
- 7705 Eagle Lake Rd
- 7955 Ruskin Rd
- 7806 Park Gate Dr
- 7624 High Maple Cir
- 4114 Quincy Adams Ln
- 8312 Tyrian Path
- 6897 Shahid Row
- 4995 Lambs Rd
