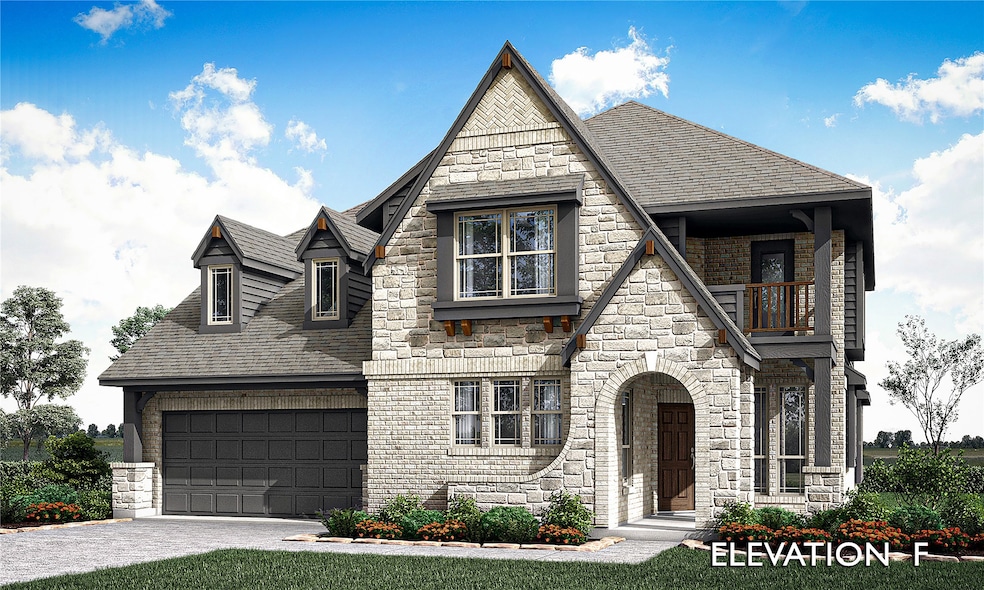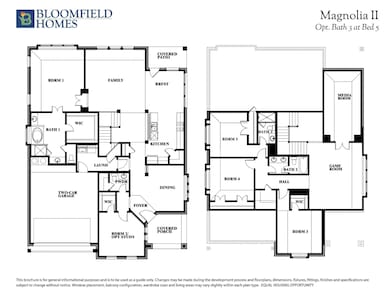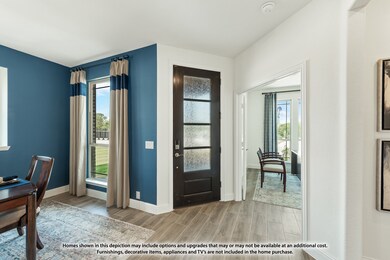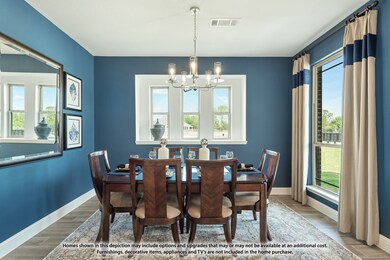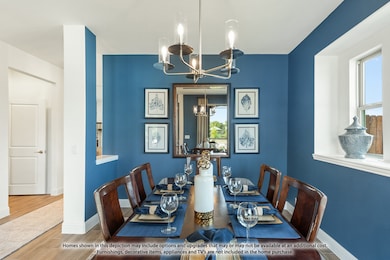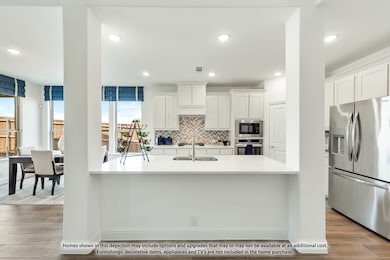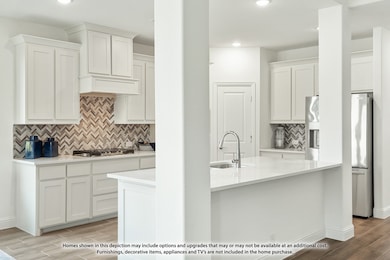
5634 Stone Ln Midlothian, TX 76065
Ellis County NeighborhoodEstimated payment $3,505/month
Highlights
- New Construction
- Open Floorplan
- Wood Flooring
- Longbranch Elementary School Rated A-
- Traditional Architecture
- Private Yard
About This Home
NEW! NEVER LIVED IN — Ready SEPTEMBER! Discover the Magnolia II by Bloomfield Homes, a showstopping 2-story plan designed for comfort, flexibility, and entertaining. This 5-bedroom, 4-bath home backs to lush greenbelt views with metal fencing, creating a private retreat in your own backyard. The brick and stone elevation, cedar garage door, and 8-ft iron and glass front door make a bold first impression, while the second-story porch adds architectural interest and curb appeal.
Inside, you’ll find an open-concept layout filled with natural light and upscale touches. The Deluxe Kitchen is a chef’s dream with painted black cabinets, double ovens, quartz countertops, a 5-burner cooktop, vent hood to ceiling, pendant lighting, trash pull-out, and under-cabinet lighting — all overlooking the spacious Family Room anchored by a stone-to-ceiling wood-burning fireplace with cedar mantel.
The main level features formal Dining Room, and two bedrooms, including a generous Primary Suite with window seat, walk-in closet, dual sinks, garden tub, and separate shower. A second bedroom with full bath on the main floor is ideal for guests or multi-gen living. Upstairs, enjoy 3 more bedrooms, 2 full baths, a large Game Room, and a dedicated Media Room for movie nights.
Enjoy the outdoors year-round on the extended covered patio and covered front porch, both perfect for entertaining or peaceful mornings. Additional upgrades include wood flooring, blinds, gutters, and ceiling fans throughout.
Backed by Bloomfield’s reputation for quality and style, this home is AVAILABLE IN SEPTEMBER. Visit the Hayes Crossing model home or contact Bloomfield Homes today to schedule your tour!
Listing Agent
Visions Realty & Investments Brokerage Phone: 817-288-5510 License #0470768 Listed on: 07/10/2025
Home Details
Home Type
- Single Family
Est. Annual Taxes
- $1,453
Year Built
- Built in 2025 | New Construction
Lot Details
- 0.28 Acre Lot
- Lot Dimensions are 85x150
- Wood Fence
- Landscaped
- Sprinkler System
- Few Trees
- Private Yard
- Back Yard
HOA Fees
- $66 Monthly HOA Fees
Parking
- 2 Car Direct Access Garage
- Enclosed Parking
- Side Facing Garage
- Garage Door Opener
- Driveway
Home Design
- Traditional Architecture
- Brick Exterior Construction
- Slab Foundation
- Composition Roof
- Stone Veneer
Interior Spaces
- 3,430 Sq Ft Home
- 2-Story Property
- Open Floorplan
- Built-In Features
- Ceiling Fan
- Wood Burning Fireplace
- Stone Fireplace
- Window Treatments
- Family Room with Fireplace
- Washer and Electric Dryer Hookup
Kitchen
- Eat-In Kitchen
- Electric Oven
- Electric Cooktop
- <<microwave>>
- Dishwasher
- Kitchen Island
- Disposal
Flooring
- Wood
- Carpet
- Tile
Bedrooms and Bathrooms
- 5 Bedrooms
- Walk-In Closet
- 4 Full Bathrooms
- Double Vanity
Home Security
- Carbon Monoxide Detectors
- Fire and Smoke Detector
Outdoor Features
- Covered patio or porch
- Rain Gutters
Schools
- Longbranch Elementary School
- Heritage High School
Utilities
- Forced Air Zoned Heating and Cooling System
- Vented Exhaust Fan
- Electric Water Heater
- High Speed Internet
- Cable TV Available
Community Details
- Association fees include all facilities, management
- Vision Community Management Association
- Hayes Crossing Subdivision
Listing and Financial Details
- Legal Lot and Block 2 / 5
- Assessor Parcel Number 289695
Map
Home Values in the Area
Average Home Value in this Area
Tax History
| Year | Tax Paid | Tax Assessment Tax Assessment Total Assessment is a certain percentage of the fair market value that is determined by local assessors to be the total taxable value of land and additions on the property. | Land | Improvement |
|---|---|---|---|---|
| 2023 | $1,453 | $64,000 | $64,000 | $0 |
| 2022 | $1,075 | $48,000 | $48,000 | $0 |
Property History
| Date | Event | Price | Change | Sq Ft Price |
|---|---|---|---|---|
| 07/14/2025 07/14/25 | Price Changed | $599,000 | -13.9% | $175 / Sq Ft |
| 07/10/2025 07/10/25 | For Sale | $695,946 | -- | $203 / Sq Ft |
Purchase History
| Date | Type | Sale Price | Title Company |
|---|---|---|---|
| Warranty Deed | -- | None Listed On Document |
Similar Homes in Midlothian, TX
Source: North Texas Real Estate Information Systems (NTREIS)
MLS Number: 20996850
APN: 289695
- 5402 Rowlan Row
- 618 Sophia St
- 5626 Rowlan Row
- 5610 Rutherford Dr
- 5606 Rutherford Dr
- 5425 Rowlan Row
- 6251 Hayes Rd
- 5418 Stone Ln
- 5226 Rowlan Row
- 5214 Rowlan Row
- 5210 Rowlan Row
- 5440 Sycamore Dr
- 5202 Rowlan Row
- 5201 Rutherford Dr
- 805 Devon Dr
- 4402 Biscayne Dr
- 3610 Jack's Loop
- 3611 Jack's Loop
- 5210 Masters Ct
- 5861 Hayes Rd
- 5214 Rowlan Row
- 513 Branch Ln
- 6410 Peach Tree Ct
- 913 Willow Crest Dr
- 3829 Honey Grove Dr
- 731 N Walnut Grove Rd
- 3002 Wren Ln
- 3001 Wren Ln
- 1133 Finch Cir
- 25 Connecticut Ave
- 4070 Shiloh Ct
- 529 Savannah Dr
- 721 Eastridge Dr
- 214 Old Spanish Trail
- 2610 Jakes Ct
- 203 Old Spanish Trail
- 105 Canyon Ct
- 2050 Conquest Blvd
- 202 Valley View Dr
- 115 Buckskin Dr
