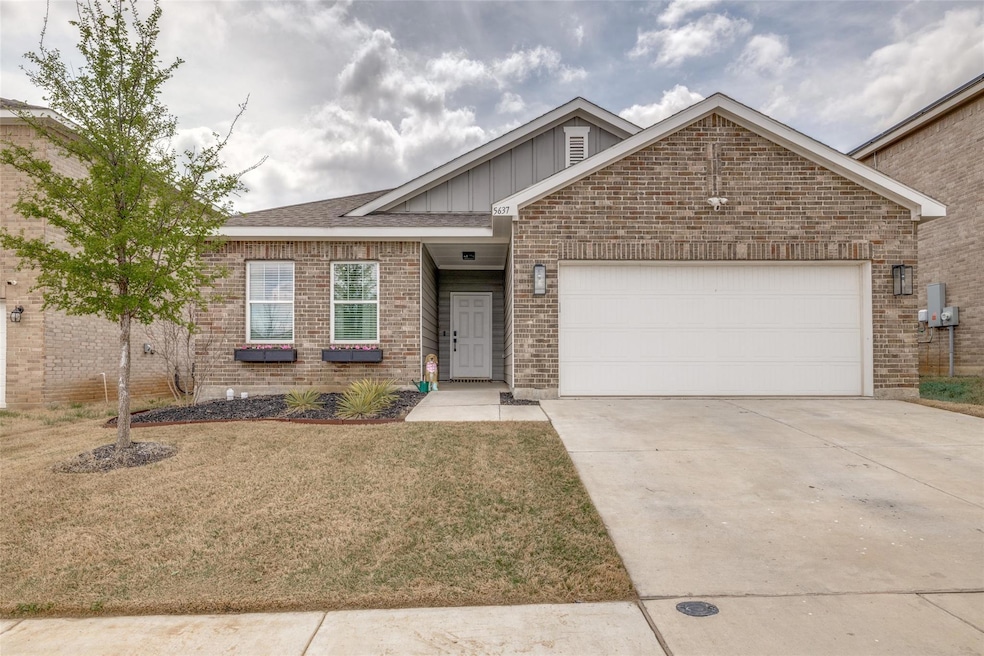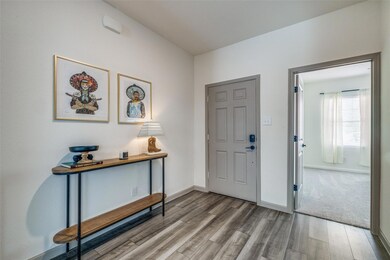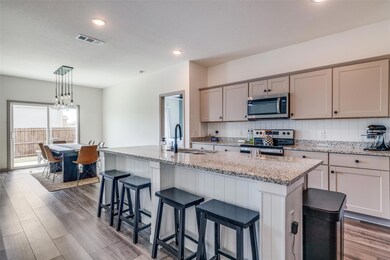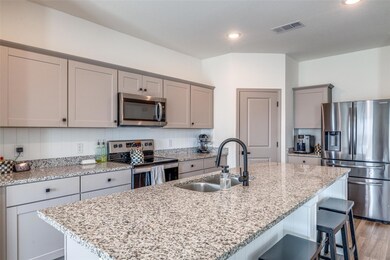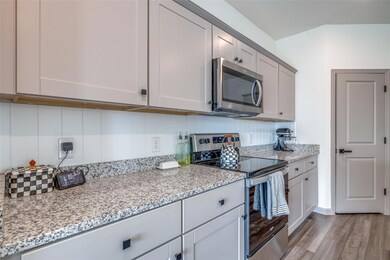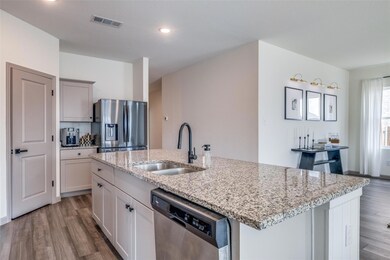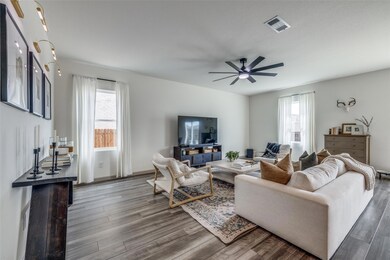
5637 Cookstown Ln Crowley, TX 76036
Panther Heights NeighborhoodHighlights
- Open Floorplan
- 2 Car Attached Garage
- Air Purifier
- Granite Countertops
- Eat-In Kitchen
- Walk-In Closet
About This Home
As of June 2025Welcome to this like- new 4-bedroom, 2-bathroom home that blends modern luxury with functional design. Step inside to discover a spacious, open floor plan perfect for both entertaining and everyday living. The heart of the home features a stunning kitchen with a large granite island, stainless steel appliances, shiplap backsplash, and a walk-in pantry. The bright and airy living and dining areas flow seamlessly, offering plenty of space to relax or host family and friends. Each of the four bedrooms is generously sized, with ample natural light and storage. The primary bedroom is a true retreat, featuring a ensuite bathroom, and custom walk-in closet designed for ultimate organization.This home is a true gem, located just minutes from shopping, dining, and entertainment with easy access to Chisholm Trail Parkway.
Last Agent to Sell the Property
Rogers Healy and Associates Brokerage Phone: 210-954-4869 License #0763802 Listed on: 04/02/2025

Home Details
Home Type
- Single Family
Est. Annual Taxes
- $5,238
Year Built
- Built in 2023
Lot Details
- 5,576 Sq Ft Lot
- Privacy Fence
- Wood Fence
- Back Yard
HOA Fees
- $21 Monthly HOA Fees
Parking
- 2 Car Attached Garage
- Garage Door Opener
- Driveway
Home Design
- Brick Exterior Construction
- Slab Foundation
- Asphalt Roof
Interior Spaces
- 1,827 Sq Ft Home
- 1-Story Property
- Open Floorplan
- Ceiling Fan
- Chandelier
- Home Security System
- Washer and Electric Dryer Hookup
Kitchen
- Eat-In Kitchen
- Electric Oven
- Electric Cooktop
- <<microwave>>
- Dishwasher
- Kitchen Island
- Granite Countertops
- Disposal
Flooring
- Carpet
- Luxury Vinyl Plank Tile
Bedrooms and Bathrooms
- 4 Bedrooms
- Walk-In Closet
- 2 Full Bathrooms
Eco-Friendly Details
- Air Purifier
Schools
- June W Davis Elementary School
- North Crowley High School
Utilities
- Central Air
- Heat Pump System
- Cable TV Available
Community Details
- Association fees include management, ground maintenance
- Mcpherson Village HOA
- Mcpherson Village Subdivision
Listing and Financial Details
- Assessor Parcel Number 42778318
Ownership History
Purchase Details
Home Financials for this Owner
Home Financials are based on the most recent Mortgage that was taken out on this home.Similar Homes in Crowley, TX
Home Values in the Area
Average Home Value in this Area
Purchase History
| Date | Type | Sale Price | Title Company |
|---|---|---|---|
| Special Warranty Deed | -- | First American Title Insurance |
Mortgage History
| Date | Status | Loan Amount | Loan Type |
|---|---|---|---|
| Open | $255,192 | New Conventional |
Property History
| Date | Event | Price | Change | Sq Ft Price |
|---|---|---|---|---|
| 07/08/2025 07/08/25 | For Rent | $2,399 | 0.0% | -- |
| 07/08/2025 07/08/25 | Off Market | $2,399 | -- | -- |
| 06/19/2025 06/19/25 | For Rent | $2,399 | 0.0% | -- |
| 06/09/2025 06/09/25 | Sold | -- | -- | -- |
| 05/19/2025 05/19/25 | Pending | -- | -- | -- |
| 05/16/2025 05/16/25 | Price Changed | $319,000 | -1.8% | $175 / Sq Ft |
| 05/02/2025 05/02/25 | Price Changed | $325,000 | -0.6% | $178 / Sq Ft |
| 04/09/2025 04/09/25 | Price Changed | $327,000 | -2.4% | $179 / Sq Ft |
| 04/02/2025 04/02/25 | For Sale | $335,000 | -- | $183 / Sq Ft |
Tax History Compared to Growth
Tax History
| Year | Tax Paid | Tax Assessment Tax Assessment Total Assessment is a certain percentage of the fair market value that is determined by local assessors to be the total taxable value of land and additions on the property. | Land | Improvement |
|---|---|---|---|---|
| 2024 | $5,238 | $309,086 | $55,000 | $254,086 |
| 2023 | $966 | $337,692 | $55,000 | $282,692 |
| 2022 | $966 | $0 | $0 | $0 |
Agents Affiliated with this Home
-
Megan Roy
M
Seller's Agent in 2025
Megan Roy
Rogers Healy and Associates
(210) 954-4869
1 in this area
11 Total Sales
-
Chad Joyce

Buyer's Agent in 2025
Chad Joyce
Aplomb Real Estate
(214) 450-7856
3 in this area
500 Total Sales
Map
Source: North Texas Real Estate Information Systems (NTREIS)
MLS Number: 20888689
APN: 42778318
- 5665 Brownstone Ln
- 10601 Dripping Creek Ln
- 10260 E Rancho Diego Ln
- 5225 Beautyberry Dr
- 9916 Mescalbean Blvd
- 9724 Mountain Laurel Trail
- 9929 Mescalbean Blvd
- 5244 Mountain Top Trail
- 4920 Sassafras Dr
- 5108 Beautyberry Dr
- 5125 Stockwhip Dr
- 6608 Valley Lake Ln
- 6601 Creek Edge Cir
- 10129 Boxelder Dr
- 4832 Feltleaf Ave
- 6605 Creek Edge Cir
- 6609 Creek Edge Cir
- 4824 Feltleaf Ave
- 10609 Rancho Viejo Way
- 9557 Rattlesnake Trail
