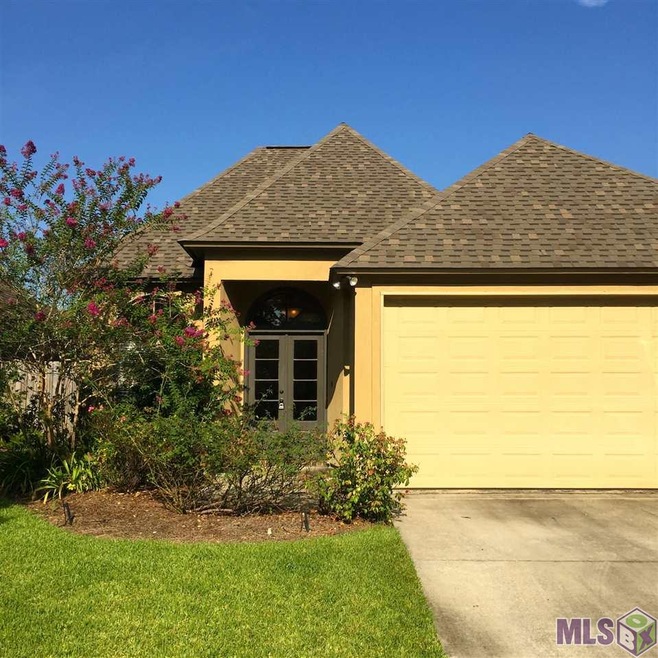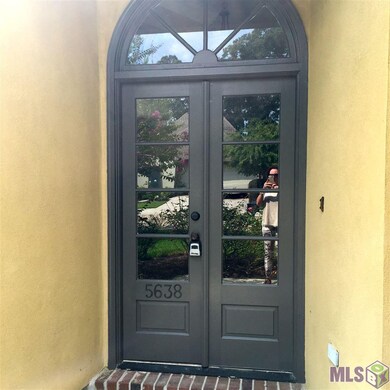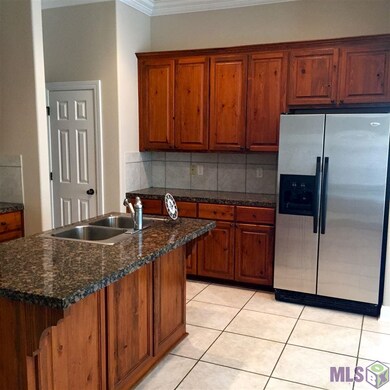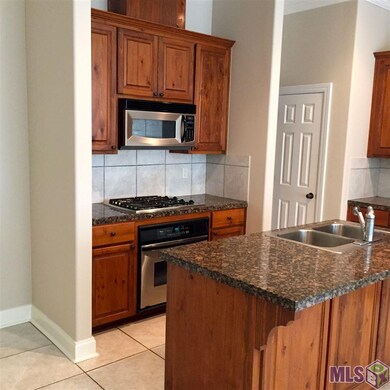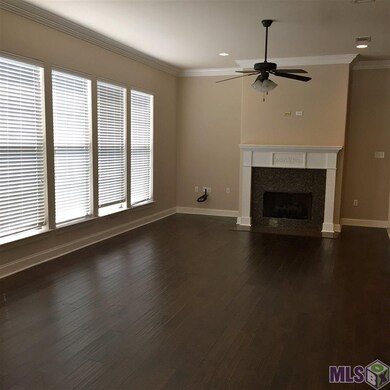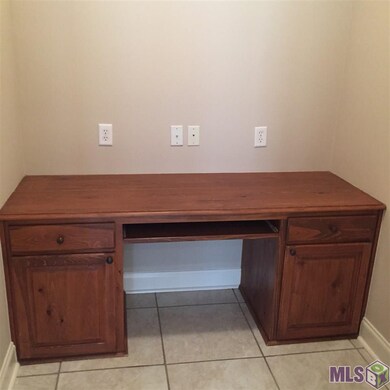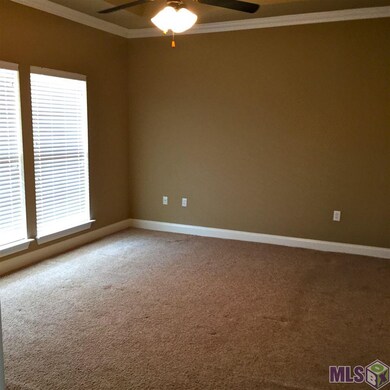
5638 Hidden Ridge Ln Baton Rouge, LA 70816
Shenandoah NeighborhoodHighlights
- French Architecture
- Granite Countertops
- Covered patio or porch
- Wood Flooring
- Home Office
- Formal Dining Room
About This Home
As of June 2016WELL MAINTAINED HOME IN THE HEART OF SOUTH BATON ROUGE. THIS 3BEDROOM/2BATH HOME HAS ALL NEW HAND SCRAPE STYLE WOOD FLOORING, GRANITE COUNTERS IN KITCHEN, STAINLESS REFRIGERATOR, STAINED CYPRESS KITCHEN CABINETS, GAS LOG FIREPLACE, ENCLOSED GARAGE WITH SECURE ENTRANCE INTO HOME, BRICK REAR PATIO, 2" PLANTATION BLINDS AND OVERSIZED CERAMIC FLOORING. MASTER BEDROOM FEATURES PRIVATE MASTER BATH WITH SEPARATE WALK-IN SHOWER, JETTED TUB, W/C, DUAL VANITIES AND LARGE WALK-IN CLOSET. ADDITIONAL BEDROOMS FEATURE UPGRADED CEILING FANS. CONVENIENT COMPUTER NOOK AT GARAGE ENTRANCE AND KITCHEN. OPEN FLOOR PLAN WITH HIGH CEILINGS ACCENTED BY DOUBLE DOOR ENTRANCE. FRESHLY PAINTED THROUGHOUT. HOME IS WIRED FOR SECURITY SYSTEM. FULLY FENCED BACKYARD WITH LUSH LANDSCAPING AND HEIRLOOM ROSE ARCHWAY. HIDDEN RIDGE SUBDIVISION IS A SINGLE ENTRANCE/EXIT COMMUNITY. HOME IS READY FOR IMMEDIATE OCCUPANCY. SELLERS ARE LOUISIANA LICENSED REAL ESTATE AGENTS.
Last Agent to Sell the Property
RE/MAX Total License #0000058675 Listed on: 09/06/2015

Home Details
Home Type
- Single Family
Est. Annual Taxes
- $1,846
Year Built
- Built in 2005
Lot Details
- Lot Dimensions are 45x110
- Property is Fully Fenced
- Wood Fence
- Landscaped
HOA Fees
- $13 Monthly HOA Fees
Parking
- Garage
Home Design
- French Architecture
- Brick Exterior Construction
- Slab Foundation
- Frame Construction
- Architectural Shingle Roof
- Stucco
Interior Spaces
- 1,752 Sq Ft Home
- 1-Story Property
- Ceiling height of 9 feet or more
- Ceiling Fan
- Gas Log Fireplace
- Window Treatments
- Living Room
- Formal Dining Room
- Home Office
- Utility Room
Kitchen
- Gas Oven
- Dishwasher
- Granite Countertops
- Disposal
Flooring
- Wood
- Carpet
- Ceramic Tile
Bedrooms and Bathrooms
- 3 Bedrooms
- 2 Full Bathrooms
Laundry
- Dryer
- Washer
Outdoor Features
- Covered patio or porch
- Exterior Lighting
Utilities
- Central Heating and Cooling System
Community Details
- Built by Alvarez Construction Co., Inc.
Ownership History
Purchase Details
Home Financials for this Owner
Home Financials are based on the most recent Mortgage that was taken out on this home.Purchase Details
Home Financials for this Owner
Home Financials are based on the most recent Mortgage that was taken out on this home.Purchase Details
Home Financials for this Owner
Home Financials are based on the most recent Mortgage that was taken out on this home.Similar Homes in Baton Rouge, LA
Home Values in the Area
Average Home Value in this Area
Purchase History
| Date | Type | Sale Price | Title Company |
|---|---|---|---|
| Warranty Deed | $225,000 | Attorney | |
| Warranty Deed | $218,000 | None Available | |
| Warranty Deed | $171,000 | -- |
Mortgage History
| Date | Status | Loan Amount | Loan Type |
|---|---|---|---|
| Open | $100,000 | New Conventional | |
| Closed | $135,000 | New Conventional | |
| Previous Owner | $138,000 | New Conventional | |
| Previous Owner | $136,800 | New Conventional | |
| Previous Owner | $25,600 | New Conventional |
Property History
| Date | Event | Price | Change | Sq Ft Price |
|---|---|---|---|---|
| 06/27/2016 06/27/16 | Sold | -- | -- | -- |
| 05/31/2016 05/31/16 | Pending | -- | -- | -- |
| 05/29/2016 05/29/16 | For Sale | $225,000 | +2.7% | $128 / Sq Ft |
| 10/21/2015 10/21/15 | Sold | -- | -- | -- |
| 09/26/2015 09/26/15 | Pending | -- | -- | -- |
| 09/06/2015 09/06/15 | For Sale | $219,000 | -- | $125 / Sq Ft |
Tax History Compared to Growth
Tax History
| Year | Tax Paid | Tax Assessment Tax Assessment Total Assessment is a certain percentage of the fair market value that is determined by local assessors to be the total taxable value of land and additions on the property. | Land | Improvement |
|---|---|---|---|---|
| 2024 | $1,846 | $22,500 | $4,000 | $18,500 |
| 2023 | $1,846 | $22,500 | $4,000 | $18,500 |
| 2022 | $2,687 | $22,500 | $4,000 | $18,500 |
| 2021 | $2,625 | $22,500 | $4,000 | $18,500 |
| 2020 | $2,658 | $22,500 | $4,000 | $18,500 |
| 2019 | $2,779 | $22,500 | $4,000 | $18,500 |
| 2018 | $2,746 | $22,500 | $4,000 | $18,500 |
| 2017 | $2,746 | $22,500 | $4,000 | $18,500 |
| 2016 | $1,883 | $22,500 | $4,000 | $18,500 |
| 2015 | $2,403 | $20,150 | $4,000 | $16,150 |
| 2014 | $2,394 | $20,150 | $4,000 | $16,150 |
| 2013 | -- | $20,150 | $4,000 | $16,150 |
Agents Affiliated with this Home
-
Emily Saunier

Seller's Agent in 2016
Emily Saunier
RE/MAX
(225) 954-8275
2 in this area
54 Total Sales
-
Stephanie Gill

Buyer's Agent in 2016
Stephanie Gill
RE/MAX
(225) 573-1951
3 in this area
57 Total Sales
-
Carlos Alvarez

Seller's Agent in 2015
Carlos Alvarez
RE/MAX
(225) 296-7811
132 in this area
1,421 Total Sales
Map
Source: Greater Baton Rouge Association of REALTORS®
MLS Number: 2015012486
APN: 02301334
- 5617 Hidden Ridge Ln
- 5908 Stumberg Ln Unit 39
- 5294 Stumberg Ln Unit B
- 6212 Stumberg Ln Unit 202
- 6212 Stumberg Ln Unit 103
- 5111 S Oaks Dr
- 5130 Stumberg Ln
- 13310 Prath Dr
- 4920 Woodlyn Dr
- 11845 Parkview Ct Unit F
- 11835 Parkview Ct Unit G
- 11834 Parkview Ct Unit D
- 11825 Parkview Ct Unit H
- 11815 Parkview Ct Unit I
- 13456 Cedar Ridge Ave
- 11805 Parkview Ct Unit J
- 12940 Carrington Place Ave
- 5003 S Laurel Creek Ct
- 6362 Westridge Dr
- 5422 Bayridge Dr
