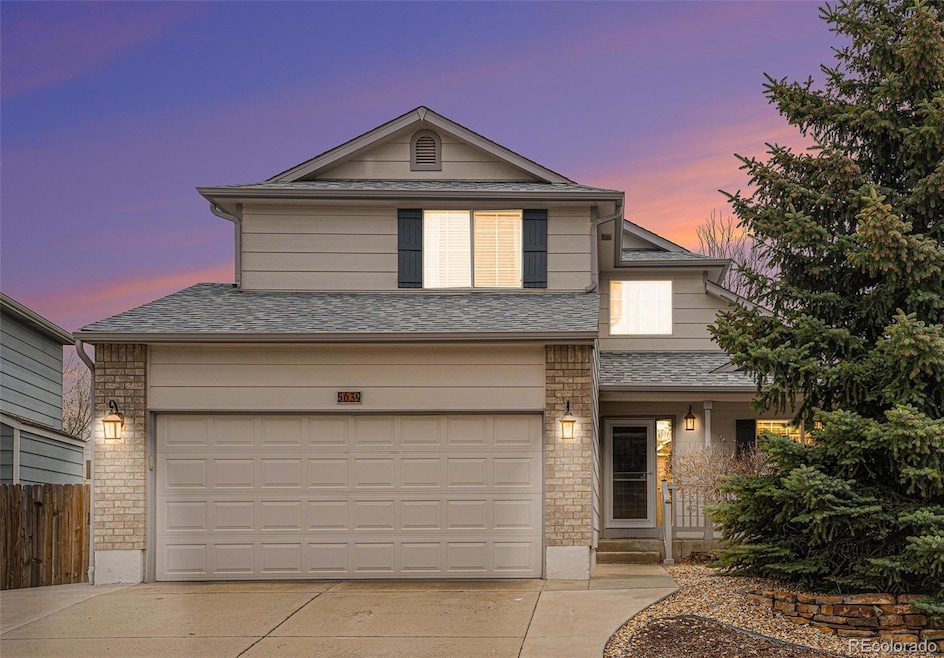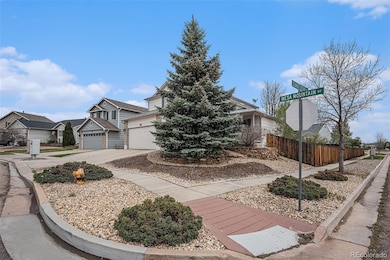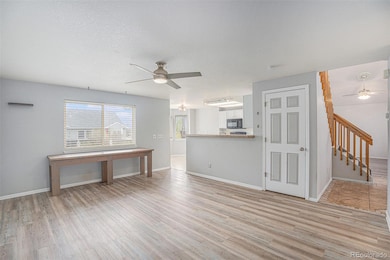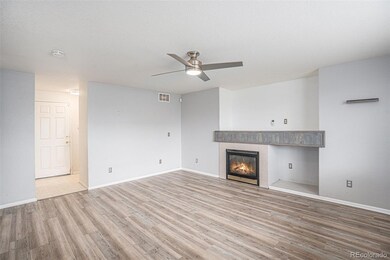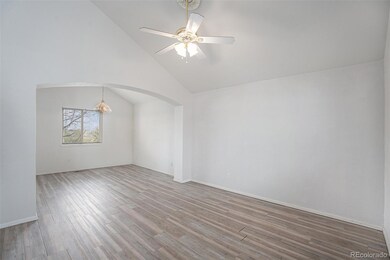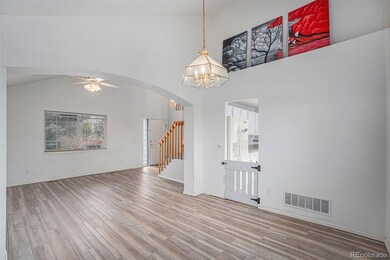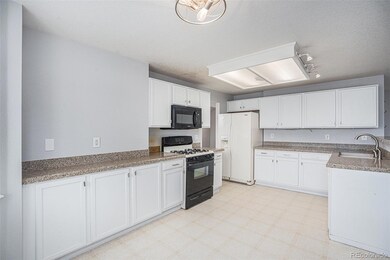
5639 Mesa Mountain Way Colorado Springs, CO 80923
Ridgeview NeighborhoodHighlights
- 2 Car Attached Garage
- Forced Air Heating and Cooling System
- 3-minute walk to Horace Shelby Park
- Park
About This Home
As of July 2025Welcome to 5639 Mesa Mountain Way. Located in the northeast part of Colorado Springs, Ridgeview at Stetson Hills has great views, wonderful parks, and is a delightful haven in a vibrant community. This inviting 3-bedroom, 3-bathroom home spans 2,459 square feet and is set on a bright and expansive 7,871-square-foot corner lot, providing ample space for outdoor activities and relaxation.
The excellent floor plan offers a seamless flow between living areas, perfect for both everyday living and entertaining. Enjoy the spaciousness of the formal dining room and the comfort of the living area, accentuated by a cozy fireplace. The large windows throughout the home fill each room with natural light, creating a warm and welcoming atmosphere.
The property features an attached garage, a private driveway, and a full basement for additional storage or future expansion. Step outside to enjoy the private outdoor space, complete with a deck and a working hot tub—ideal for unwinding after a long day.
Located in an amazing neighborhood, close to a park, this home combines convenience with serenity. It’s the perfect setting to create cherished memories.
Last Agent to Sell the Property
Compass - Denver Brokerage Email: christina.graziano@compass.com,303-669-3536 License #100095670 Listed on: 05/23/2025

Last Buyer's Agent
Other MLS Non-REcolorado
NON MLS PARTICIPANT
Home Details
Home Type
- Single Family
Est. Annual Taxes
- $1,664
Year Built
- Built in 2001
Lot Details
- 7,871 Sq Ft Lot
HOA Fees
- $18 Monthly HOA Fees
Parking
- 2 Car Attached Garage
Home Design
- Brick Exterior Construction
- Frame Construction
- Composition Roof
Interior Spaces
- 2-Story Property
Bedrooms and Bathrooms
- 3 Bedrooms
Unfinished Basement
- Basement Fills Entire Space Under The House
- Interior Basement Entry
Schools
- Ridgeview Elementary School
- Sky View Middle School
- Vista Ridge High School
Utilities
- Forced Air Heating and Cooling System
- Heating System Uses Natural Gas
Listing and Financial Details
- Exclusions: No Exclusions
- Assessor Parcel Number 53183-08-007
Community Details
Overview
- Association fees include ground maintenance
- Stetson Hills HOA, Phone Number (719) 466-2606
- Ridgeview At Stetson Hills Fil 02 Subdivision
Recreation
- Park
Ownership History
Purchase Details
Home Financials for this Owner
Home Financials are based on the most recent Mortgage that was taken out on this home.Purchase Details
Home Financials for this Owner
Home Financials are based on the most recent Mortgage that was taken out on this home.Similar Homes in Colorado Springs, CO
Home Values in the Area
Average Home Value in this Area
Purchase History
| Date | Type | Sale Price | Title Company |
|---|---|---|---|
| Warranty Deed | $319,000 | Ethical Title Company | |
| Warranty Deed | $170,325 | Land Title |
Mortgage History
| Date | Status | Loan Amount | Loan Type |
|---|---|---|---|
| Open | $30,000 | Credit Line Revolving | |
| Open | $313,222 | FHA | |
| Previous Owner | $232,000 | New Conventional | |
| Previous Owner | $188,000 | Unknown | |
| Previous Owner | $35,000 | Credit Line Revolving | |
| Previous Owner | $188,000 | Unknown | |
| Previous Owner | $30,000 | Credit Line Revolving | |
| Previous Owner | $188,000 | Fannie Mae Freddie Mac | |
| Previous Owner | $27,300 | Stand Alone Second | |
| Previous Owner | $168,189 | FHA | |
| Previous Owner | $23,100 | Stand Alone Second | |
| Previous Owner | $167,678 | FHA |
Property History
| Date | Event | Price | Change | Sq Ft Price |
|---|---|---|---|---|
| 07/17/2025 07/17/25 | Sold | $448,000 | -0.4% | $239 / Sq Ft |
| 06/11/2025 06/11/25 | Price Changed | $450,000 | -3.2% | $241 / Sq Ft |
| 05/23/2025 05/23/25 | For Sale | $465,000 | -- | $249 / Sq Ft |
Tax History Compared to Growth
Tax History
| Year | Tax Paid | Tax Assessment Tax Assessment Total Assessment is a certain percentage of the fair market value that is determined by local assessors to be the total taxable value of land and additions on the property. | Land | Improvement |
|---|---|---|---|---|
| 2025 | $1,664 | $31,820 | -- | -- |
| 2024 | $1,564 | $31,850 | $4,620 | $27,230 |
| 2023 | $1,564 | $31,850 | $4,620 | $27,230 |
| 2022 | $1,343 | $23,030 | $4,170 | $18,860 |
| 2021 | $1,399 | $23,690 | $4,290 | $19,400 |
| 2020 | $1,250 | $20,900 | $3,580 | $17,320 |
| 2019 | $813 | $20,900 | $3,580 | $17,320 |
| 2018 | $574 | $16,720 | $3,020 | $13,700 |
| 2017 | $577 | $16,720 | $3,020 | $13,700 |
| 2016 | $996 | $16,200 | $2,950 | $13,250 |
| 2015 | $998 | $16,200 | $2,950 | $13,250 |
| 2014 | $956 | $15,220 | $2,790 | $12,430 |
Agents Affiliated with this Home
-
Christina Graziano
C
Seller's Agent in 2025
Christina Graziano
Compass - Denver
(303) 962-4272
1 in this area
1 Total Sale
-
O
Buyer's Agent in 2025
Other MLS Non-REcolorado
NON MLS PARTICIPANT
Map
Source: REcolorado®
MLS Number: 7716895
APN: 53183-08-007
- 5439 Vermillion Bluffs Dr
- 6235 Elkhead Dr
- 5778 Vermillion Bluffs Dr
- 5137 Palomino Ranch Point
- 5678 Vermillion Bluffs Dr
- 5209 Palomino Ranch Point
- 5169 Palomino Ranch Point
- 5312 Ferrari Dr
- 5289 Palomino Ranch Point
- 5950 Tympany Point
- 5928 Huerfano Dr
- 5969 Chorus Heights
- 6055 Vallecito Dr
- 5354 Palomino Ranch Point Unit 107
- 5418 Blackcloud Loop
- 6097 Miramont St
- 5921 Huerfano Dr
- 6121 Ensemble Heights
- 6065 Nester Way
- 5902 Chorus Heights
