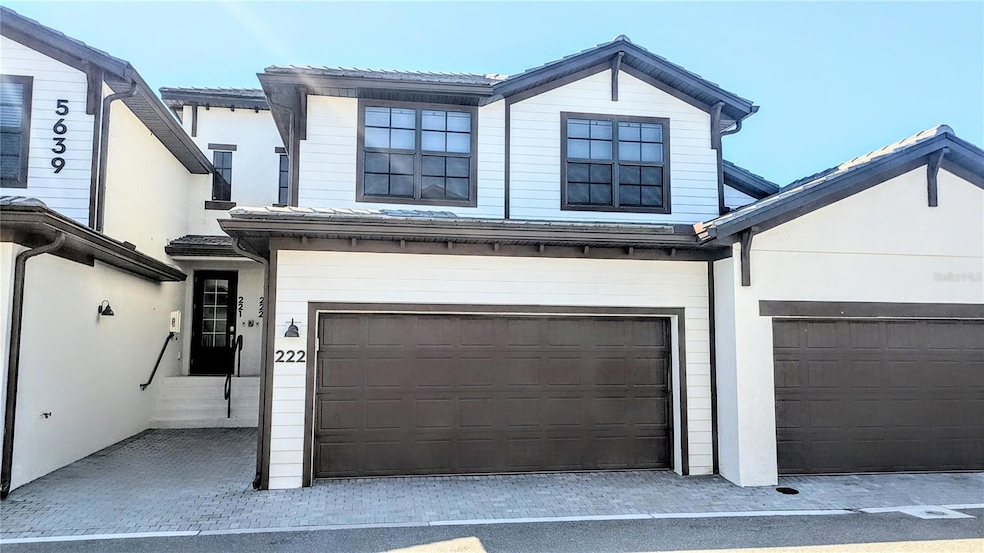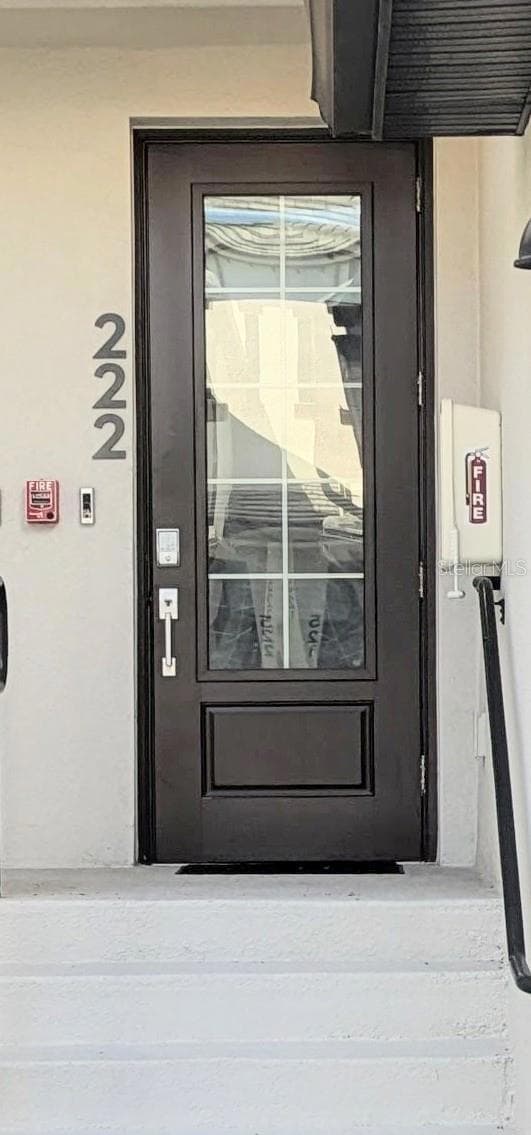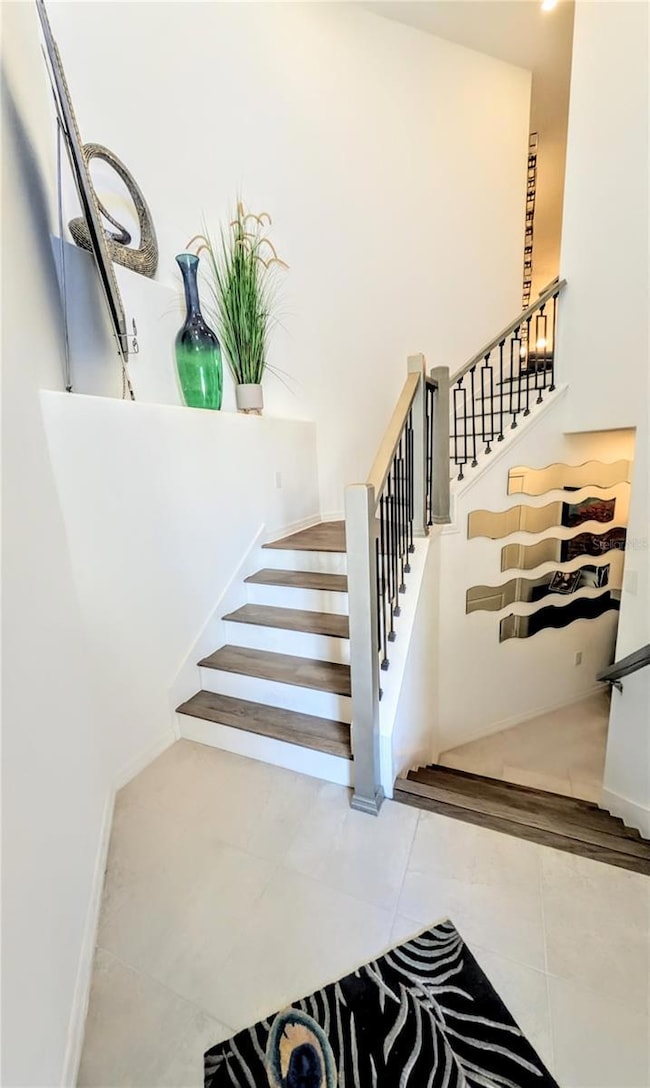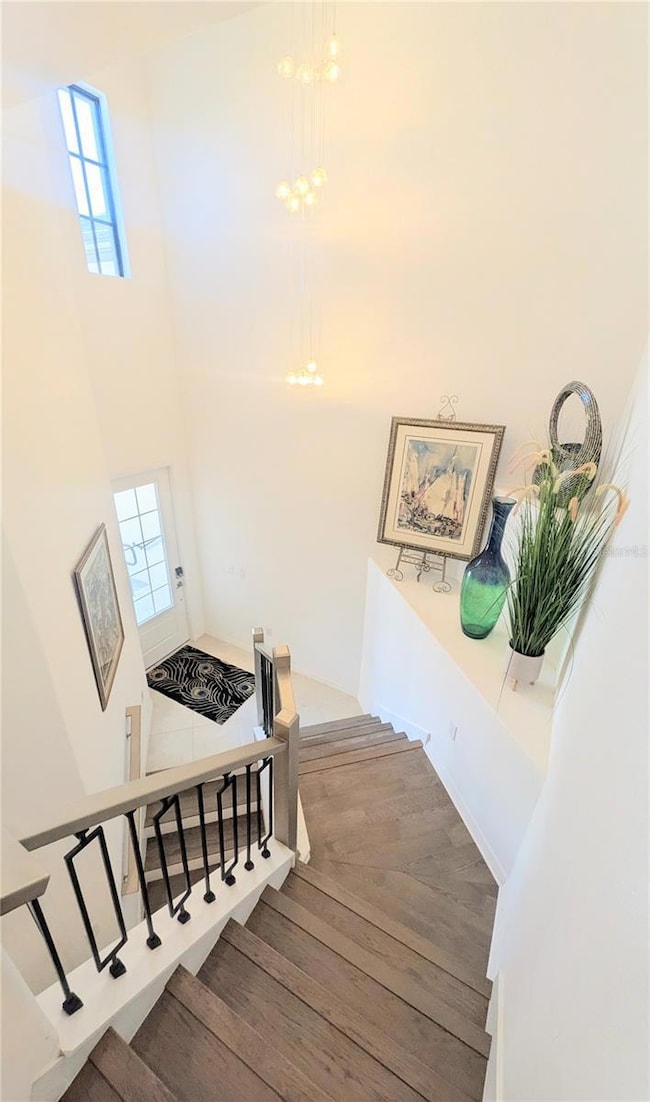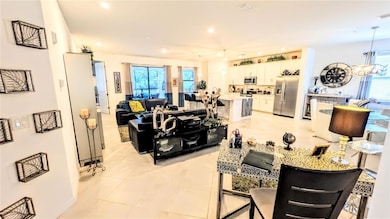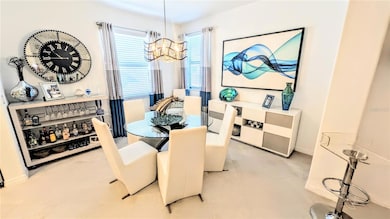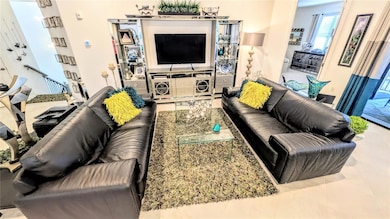5639 N Honore Ave Unit 222 Sarasota, FL 34243
Highlights
- Pond View
- Open Floorplan
- Solid Surface Countertops
- Booker High School Rated A-
- Main Floor Primary Bedroom
- Community Pool
About This Home
This spacious open floor plan features the main living area upstairs and a lower-level 2-car garage with extra storage. This 3-bedroom, 2-bath home is beautifully furnished with modern décor throughout. The kitchen offers solid quartz countertops, new stainless steel appliances, a breakfast bar, a large pantry, and solid wood cabinetry. The open layout makes entertaining a breeze, especially with the screened-in lanai overlooking the pond. Tile flooring runs throughout the common living areas, while the bedrooms are carpeted for comfort. The primary bedroom is tastefully decorated and includes direct access to the lanai, two large walk-in closets, and an en-suite bathroom with dual vanities and a walk-in shower. One guest bedroom is fully furnished, while the second is currently used as a dressing room but can easily be converted back to a bedroom. The Montserrat community offers a pool with a cabana for residents to enjoy. Call today for your change in the weather!
Listing Agent
RENT SARASOTA Brokerage Phone: 941-328-8999 License #3631063 Listed on: 11/13/2025
Condo Details
Home Type
- Condominium
Est. Annual Taxes
- $560
Year Built
- Built in 2023
Parking
- 2 Car Attached Garage
Home Design
- Split Level Home
- Entry on the 2nd floor
- Turnkey
Interior Spaces
- 2,213 Sq Ft Home
- 2-Story Property
- Open Floorplan
- Ceiling Fan
- Drapes & Rods
- Blinds
- Family Room Off Kitchen
- Inside Utility
- Pond Views
Kitchen
- Eat-In Kitchen
- Range
- Microwave
- Ice Maker
- Dishwasher
- Solid Surface Countertops
- Solid Wood Cabinet
- Disposal
Flooring
- Carpet
- Tile
Bedrooms and Bathrooms
- 3 Bedrooms
- Primary Bedroom on Main
- Walk-In Closet
- 2 Full Bathrooms
Laundry
- Laundry in unit
- Dryer
- Washer
Outdoor Features
- Screened Patio
Schools
- Emma E. Booker Elementary School
- Booker Middle School
- Booker High School
Utilities
- Central Heating and Cooling System
- Thermostat
Listing and Financial Details
- Residential Lease
- Security Deposit $2,000
- Property Available on 12/1/25
- Tenant pays for cleaning fee
- The owner pays for grounds care, pest control, pool maintenance, sewer, trash collection, water
- 12-Month Minimum Lease Term
- $115 Application Fee
- 8 to 12-Month Minimum Lease Term
- Assessor Parcel Number 0014011004
Community Details
Overview
- Property has a Home Owners Association
Recreation
- Community Pool
Pet Policy
- No Pets Allowed
Map
Source: Stellar MLS
MLS Number: A4671686
APN: 0014-01-1004
- 5209 Manorwood Dr Unit 3A
- 5459 Bentgrass Dr Unit 2116
- 5600 Bentgrass Dr Unit 8302
- 5551 Bentgrass Dr Unit 11117
- 5700 Bentgrass Dr Unit 16211
- 5401 Bentgrass Dr Unit 1118
- 5450 Bentgrass Dr Unit 5301
- 5500 Bentgrass Dr Unit 6110
- 5401 Bentgrass Dr Unit 1302
- 5552 Bentgrass Dr Unit 7116
- 5500 Bentgrass Dr Unit 112
- 5601 Bentgrass Dr Unit 10301
- 5711 Bentgrass Dr Unit 19203
- 4763 Travini Cir Unit 3111
- 5655 Bentgrass Dr Unit 9114
- 5552 Bentgrass Dr Unit 7101
- 4763 Travini Cir Unit 3203
- 5721 Bentgrass Dr Unit 20208
- 4751 Travini Cir Unit 4105
- 4751 Travini Cir Unit 4103
- 5380 Desoto Rd
- 5459 Bentgrass Dr Unit 204
- 5701 Bentgrass Dr Unit 18-206
- 5655 Bentgrass Dr Unit 9108
- 5655 Bentgrass Dr Unit 303
- 5682 Bentgrass Dr Unit 12205
- 5450 Bentgrass Dr Unit 5103
- 5551 Bentgrass Dr Unit 11303
- 5601 Bentgrass Dr Unit 10102
- 5711 Bentgrass Dr Unit 202
- 5691 Bentgrass Dr Unit 15101
- 5711 Bentgrass Dr Unit 19203
- 5001 Baraldi Cir Unit 22210
- 4751 Travini Cir Unit 4115
- 4751 Travini Cir Unit 4108
- 4751 Travini Cir Unit 4204
- 5721 Bentgrass Dr Unit 20202
- 4980 Baraldi Cir Unit 17208
- 5721 Bentgrass Dr Unit 208
- 5001 Baraldi Cir Unit 22212
