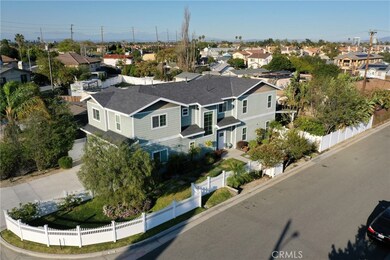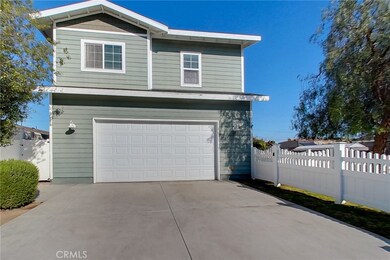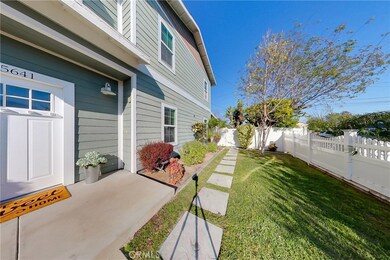
5641 Jane St Westminster, CA 92683
Highlights
- Primary Bedroom Suite
- Open Floorplan
- <<bathWSpaHydroMassageTubToken>>
- Schroeder Elementary School Rated A
- Wood Flooring
- Corner Lot
About This Home
As of August 2022No plain Jane! Built in just 2013, this gorgeous corner dream home complete with the white picket fence is looking for her new owner. Families, chefs and entertainers will delight in the double-ovened, granite-countered kitchen with walk-in pantry! The broad open-concept living /dining space with real wood flooring and recessed lighting, transitions through three French doors to your outdoor entertaining oasis. Enjoy your outdoor kitchen and barbeque with TV under the patio which opens to the lush and private backyard with built in gas fire pit. Fruit tress such as lime, avocado, lemon, pomegranate and dwarf apple pepper the yard along with mature landscaping. A full-size bathroom and attached finished two car garage complete the lower level.
Upstairs you’ll discover 4 bedrooms and a spacious laundry room- no lugging laundry up the stairs! The oversized primary bedroom features a giant walk-in closet and a bathroom made from dreams with a jetted tub, waterfall shower and standard shower, dual sinks and a vanity space.
Down the hall you’ll discover another giant bedroom (or media space, playroom, den), two more standard bedrooms and a full bathroom with dual sinks.
This home is punctuated with a fire sprinkler system, smart thermostat for your central AC and heat, high efficiency recessed lighting, water softening system, and reverse osmosis water system for drinking. (bonus: A Feb 28 Inspection Report is available for your peace of mind.) Beautiful Jane is built for fostering amazing memories. Make them yours!
Last Agent to Sell the Property
Beach Cities Properties, Inc. License #01400129 Listed on: 03/10/2022
Home Details
Home Type
- Single Family
Est. Annual Taxes
- $15,691
Year Built
- Built in 2013
Lot Details
- 5,463 Sq Ft Lot
- Vinyl Fence
- Landscaped
- Corner Lot
- Sprinkler System
- Private Yard
- Lawn
- Back and Front Yard
Parking
- 2 Car Attached Garage
- Parking Available
- Driveway
Interior Spaces
- 2,846 Sq Ft Home
- 2-Story Property
- Open Floorplan
- Ceiling Fan
- Recessed Lighting
- Double Pane Windows
- Family Room Off Kitchen
- Living Room
- Neighborhood Views
- Pull Down Stairs to Attic
- Fire Sprinkler System
- Laundry Room
Kitchen
- Open to Family Room
- Eat-In Kitchen
- Breakfast Bar
- Walk-In Pantry
- <<doubleOvenToken>>
- Gas Range
- Dishwasher
- Granite Countertops
- Disposal
Flooring
- Wood
- Carpet
- Tile
Bedrooms and Bathrooms
- 4 Bedrooms
- All Upper Level Bedrooms
- Primary Bedroom Suite
- 3 Full Bathrooms
- Makeup or Vanity Space
- Dual Sinks
- Dual Vanity Sinks in Primary Bathroom
- Private Water Closet
- <<bathWSpaHydroMassageTubToken>>
- <<tubWithShowerToken>>
- Multiple Shower Heads
- Separate Shower
- Exhaust Fan In Bathroom
Outdoor Features
- Covered patio or porch
- Outdoor Grill
Location
- Suburban Location
Schools
- Schroeder Elementary School
- Stacey Middle School
- Westminster High School
Utilities
- Central Heating and Cooling System
- 220 Volts
Community Details
- No Home Owners Association
Listing and Financial Details
- Legal Lot and Block 33 / B
- Tax Tract Number 661
- Assessor Parcel Number 19516110
- $627 per year additional tax assessments
Ownership History
Purchase Details
Home Financials for this Owner
Home Financials are based on the most recent Mortgage that was taken out on this home.Purchase Details
Home Financials for this Owner
Home Financials are based on the most recent Mortgage that was taken out on this home.Purchase Details
Home Financials for this Owner
Home Financials are based on the most recent Mortgage that was taken out on this home.Purchase Details
Home Financials for this Owner
Home Financials are based on the most recent Mortgage that was taken out on this home.Purchase Details
Home Financials for this Owner
Home Financials are based on the most recent Mortgage that was taken out on this home.Purchase Details
Home Financials for this Owner
Home Financials are based on the most recent Mortgage that was taken out on this home.Similar Homes in the area
Home Values in the Area
Average Home Value in this Area
Purchase History
| Date | Type | Sale Price | Title Company |
|---|---|---|---|
| Gift Deed | -- | First American Title Insurance | |
| Grant Deed | $1,326,000 | Chicago Title | |
| Grant Deed | $820,000 | Pacific Coast Title Company | |
| Interfamily Deed Transfer | -- | Accommodation | |
| Interfamily Deed Transfer | -- | Lsi | |
| Grant Deed | $225,000 | Lsi |
Mortgage History
| Date | Status | Loan Amount | Loan Type |
|---|---|---|---|
| Open | $94,000 | New Conventional | |
| Previous Owner | $648,000 | Adjustable Rate Mortgage/ARM | |
| Previous Owner | $323,000 | New Conventional | |
| Previous Owner | $320,000 | New Conventional | |
| Previous Owner | $305,000 | New Conventional | |
| Previous Owner | $300,000 | New Conventional | |
| Previous Owner | $150,000 | New Conventional |
Property History
| Date | Event | Price | Change | Sq Ft Price |
|---|---|---|---|---|
| 08/22/2022 08/22/22 | Sold | $1,326,000 | +10.5% | $466 / Sq Ft |
| 03/23/2022 03/23/22 | Pending | -- | -- | -- |
| 03/10/2022 03/10/22 | For Sale | $1,200,000 | +46.3% | $422 / Sq Ft |
| 07/25/2016 07/25/16 | Sold | $820,000 | -4.7% | $288 / Sq Ft |
| 06/15/2016 06/15/16 | Pending | -- | -- | -- |
| 05/31/2016 05/31/16 | Price Changed | $860,000 | -6.0% | $302 / Sq Ft |
| 04/10/2016 04/10/16 | For Sale | $915,000 | -- | $322 / Sq Ft |
Tax History Compared to Growth
Tax History
| Year | Tax Paid | Tax Assessment Tax Assessment Total Assessment is a certain percentage of the fair market value that is determined by local assessors to be the total taxable value of land and additions on the property. | Land | Improvement |
|---|---|---|---|---|
| 2024 | $15,691 | $1,352,520 | $883,707 | $468,813 |
| 2023 | $15,158 | $1,326,000 | $866,379 | $459,621 |
| 2022 | $10,535 | $896,789 | $487,052 | $409,737 |
| 2021 | $10,288 | $879,205 | $477,502 | $401,703 |
| 2020 | $10,166 | $870,190 | $472,605 | $397,585 |
| 2019 | $10,049 | $853,128 | $463,338 | $389,790 |
| 2018 | $10,053 | $836,400 | $454,252 | $382,148 |
| 2017 | $9,665 | $820,000 | $445,345 | $374,655 |
| 2016 | $7,245 | $609,951 | $238,733 | $371,218 |
| 2015 | $7,122 | $600,789 | $235,147 | $365,642 |
| 2014 | $6,963 | $589,021 | $230,541 | $358,480 |
Agents Affiliated with this Home
-
Gina Lebsock

Seller's Agent in 2022
Gina Lebsock
Beach Cities Properties, Inc.
(562) 644-2805
1 in this area
16 Total Sales
-
Andrew Nguyen
A
Buyer's Agent in 2022
Andrew Nguyen
eHomes
(714) 725-4404
1 in this area
4 Total Sales
-
E
Seller's Agent in 2016
Erin Tyler
Pristine Properties, Inc
-
NoEmail NoEmail
N
Buyer's Agent in 2016
NoEmail NoEmail
NONMEMBER MRML
(646) 541-2551
12 in this area
5,735 Total Sales
Map
Source: California Regional Multiple Listing Service (CRMLS)
MLS Number: PW22044170
APN: 195-161-10
- 5781 Westmoreland Cir
- 13966 Falmouth Walk
- 5821 Gloucester Cir
- 5561 Edita Ave
- 14212 Enfield Cir
- 14231 Springdale St
- 14432 Windfall Ln
- 5932 Chinook Dr
- 5275 Charing Cross Rd
- 5921 Meinhardt Rd
- 5652 Amador Ave
- 5081 Blackpool Rd
- 14422 Pimlico Rd
- 6186 Hefley St Unit 13
- 14096 Baker St
- 6072 Navajo Rd
- 5042 Hampton Ct
- 5562 Quincy Cir
- 5331 Vallecito Ave
- 14332 Hibiscus Ct






