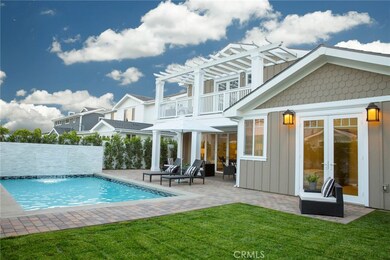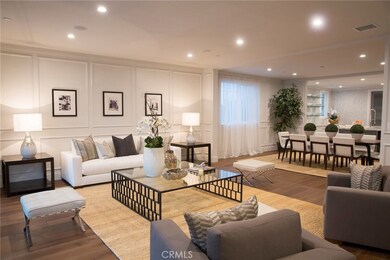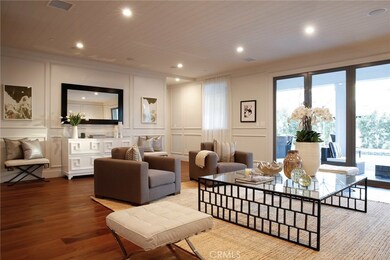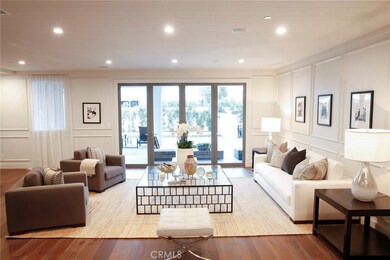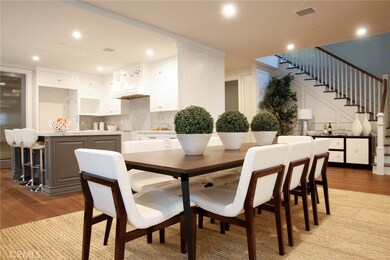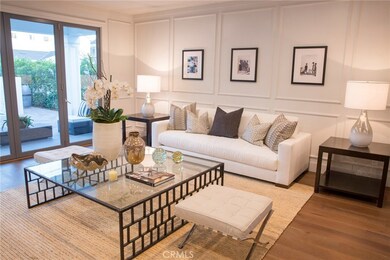
5644 Buffalo Ave van Nuys, CA 91401
Valley Glen NeighborhoodHighlights
- Heated In Ground Pool
- Two Primary Bedrooms
- Main Floor Primary Bedroom
- Ulysses S. Grant Senior High School Rated A-
- Open Floorplan
- High Ceiling
About This Home
As of September 2019This brand new traditional masterpiece was constructed using the finest materials and displays unparalleled architecture, style, and design. This spectacular home offers an airy and open floor plan with 5 bd 5.5b baths, rare 3 car garage, pool, custom built woodwork throughout.Entering the tremendous great room, you are greeted with a formal dining room,designer kitchen island with gleaming carrara marble countertops, professional thermador appliances,custom built cabinetry,walk in pantry.Gorgeous european oak hardwood floors throughout.Bi fold doors open to allow the living space to flow outdoors to a california room(covered patio) overlooking the sparkling pool with waterfall and large landscaped grassy yard.One of the two master suites is on the first level,high vaulted cielings,a sitting room,master bath with a deep soaking tub,separate marble shower,dual vanities and walk in closet.Upstairs opens to a huge 20x20 family room,2 ensuite bedrooms, another master bedroom with high ceilings,master bathroom and private balcony.This home represents a rare opportunity for the most discriminating buyer to enjoy a home of extraordinary quality adjacent to sherman oaks.
Last Agent to Sell the Property
Hector Nevarez
Vision Real Estate License #01138234 Listed on: 01/17/2017
Home Details
Home Type
- Single Family
Est. Annual Taxes
- $25,250
Year Built
- Built in 2016
Lot Details
- 8,105 Sq Ft Lot
- Back Yard
- Property is zoned LAR1
Parking
- 3 Car Direct Access Garage
- Parking Available
- Front Facing Garage
- Side Facing Garage
- Two Garage Doors
- Garage Door Opener
- Driveway
Interior Spaces
- 5,000 Sq Ft Home
- 2-Story Property
- Open Floorplan
- Wainscoting
- High Ceiling
- Recessed Lighting
- Family Room Off Kitchen
- Dining Room
- Neighborhood Views
Kitchen
- Open to Family Room
- Six Burner Stove
- Gas Cooktop
- <<microwave>>
- Dishwasher
- Kitchen Island
- Stone Countertops
- Disposal
Bedrooms and Bathrooms
- 5 Bedrooms | 2 Main Level Bedrooms
- Primary Bedroom on Main
- Double Master Bedroom
Pool
- Heated In Ground Pool
- Waterfall Pool Feature
Utilities
- Central Heating and Cooling System
- Tankless Water Heater
Community Details
- No Home Owners Association
Listing and Financial Details
- Tax Lot 1
- Tax Tract Number 1
- Assessor Parcel Number 2343007057
Ownership History
Purchase Details
Purchase Details
Home Financials for this Owner
Home Financials are based on the most recent Mortgage that was taken out on this home.Purchase Details
Home Financials for this Owner
Home Financials are based on the most recent Mortgage that was taken out on this home.Purchase Details
Purchase Details
Similar Homes in the area
Home Values in the Area
Average Home Value in this Area
Purchase History
| Date | Type | Sale Price | Title Company |
|---|---|---|---|
| Grant Deed | -- | None Listed On Document | |
| Grant Deed | $1,925,000 | First American Title | |
| Grant Deed | $1,719,000 | Old Republic Title Company | |
| Grant Deed | -- | None Available | |
| Grant Deed | -- | None Available |
Mortgage History
| Date | Status | Loan Amount | Loan Type |
|---|---|---|---|
| Previous Owner | $717,000 | New Conventional | |
| Previous Owner | $725,000 | New Conventional | |
| Previous Owner | $150,000 | Credit Line Revolving | |
| Previous Owner | $75,000 | Unknown | |
| Previous Owner | $1,321,000 | Adjustable Rate Mortgage/ARM | |
| Previous Owner | $1,700,000 | Commercial | |
| Previous Owner | $600,000 | Commercial |
Property History
| Date | Event | Price | Change | Sq Ft Price |
|---|---|---|---|---|
| 09/12/2019 09/12/19 | Sold | $1,925,000 | -3.3% | $441 / Sq Ft |
| 08/16/2019 08/16/19 | Pending | -- | -- | -- |
| 05/19/2019 05/19/19 | For Sale | $1,990,000 | +15.8% | $456 / Sq Ft |
| 07/14/2017 07/14/17 | Sold | $1,718,888 | 0.0% | $344 / Sq Ft |
| 03/26/2017 03/26/17 | For Sale | $1,718,888 | 0.0% | $344 / Sq Ft |
| 01/19/2017 01/19/17 | Pending | -- | -- | -- |
| 01/17/2017 01/17/17 | For Sale | $1,718,888 | -- | $344 / Sq Ft |
Tax History Compared to Growth
Tax History
| Year | Tax Paid | Tax Assessment Tax Assessment Total Assessment is a certain percentage of the fair market value that is determined by local assessors to be the total taxable value of land and additions on the property. | Land | Improvement |
|---|---|---|---|---|
| 2024 | $25,250 | $2,063,985 | $932,707 | $1,131,278 |
| 2023 | $24,758 | $2,023,516 | $914,419 | $1,109,097 |
| 2022 | $23,601 | $1,983,840 | $896,490 | $1,087,350 |
| 2021 | $23,303 | $1,944,942 | $878,912 | $1,066,030 |
| 2019 | $20,947 | $1,753,380 | $1,020,000 | $733,380 |
| 2018 | $20,830 | $1,719,000 | $1,000,000 | $719,000 |
| 2016 | $5,104 | $426,567 | $426,567 | $0 |
| 2015 | $5,026 | $420,160 | $420,160 | $0 |
Agents Affiliated with this Home
-
Dragana Popovic

Seller's Agent in 2019
Dragana Popovic
Keller Williams Larchmont
(323) 823-8797
19 Total Sales
-
R
Buyer's Agent in 2019
Russell Jones
-
H
Seller's Agent in 2017
Hector Nevarez
Vision Real Estate
Map
Source: California Regional Multiple Listing Service (CRMLS)
MLS Number: PW17008101
APN: 2343-007-057
- 5626 Buffalo Ave
- 5616 Buffalo Ave
- 13624 Burbank Blvd
- 5539 Ventura Canyon Ave
- 5754 Woodman Ave
- 5514 Woodman Ave
- 5625 Matilija Ave
- 13444 Burbank Blvd
- 5846 Woodman Ave
- 5617 Cantaloupe Ave
- 13340 Burbank Blvd Unit 2
- 5512 Ranchito Ave
- 5748 Hillview Park Ave
- 5938 Buffalo Ave
- 5657 Fulton Ave
- 5711 Colbath Ave
- 5907 Cantaloupe Ave
- 5866 Varna Ave
- 5328 Allott Ave
- 5500 Colbath Ave

