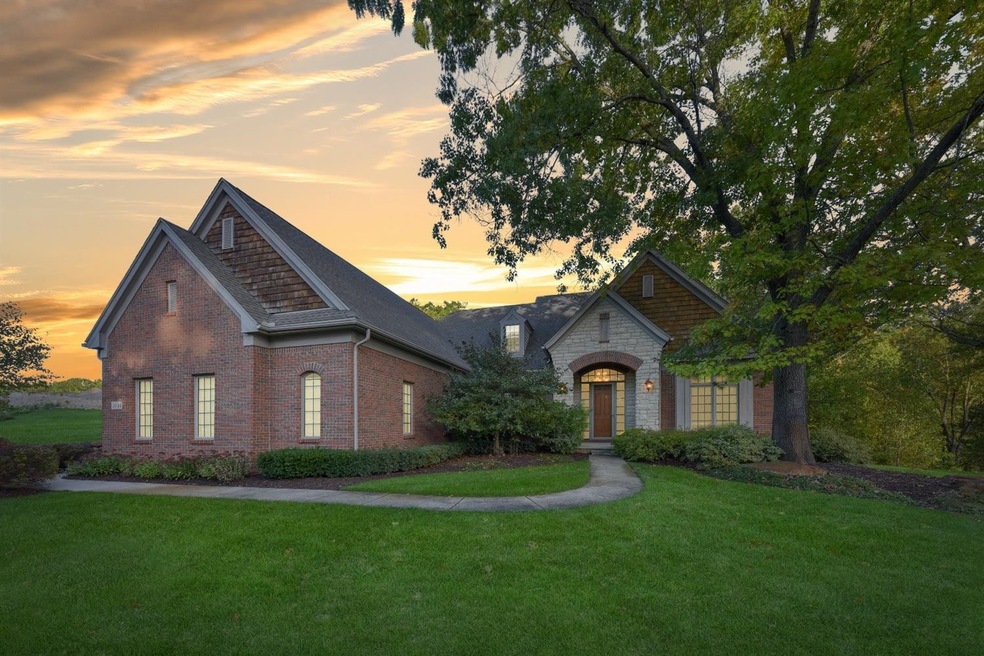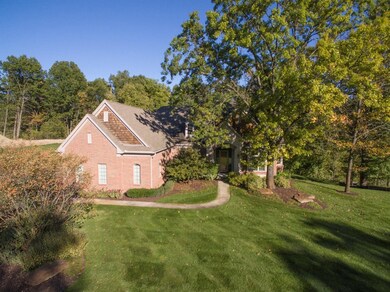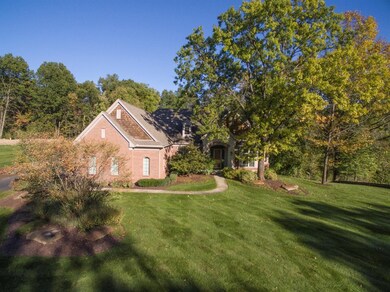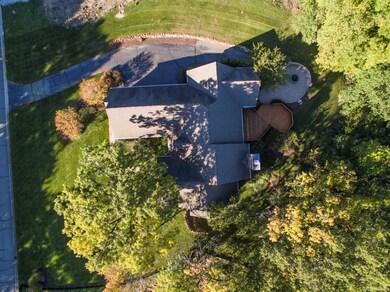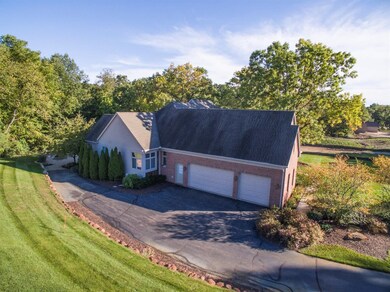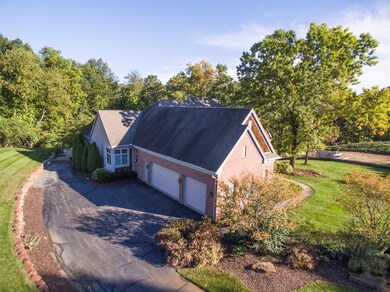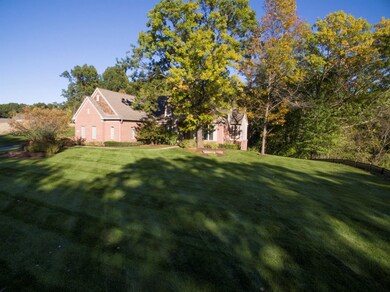
5644 Eggert Place Unit 7 Brighton, MI 48116
Highlights
- Spa
- Deck
- Ranch Style House
- Hornung Elementary School Rated A
- Vaulted Ceiling
- Wood Flooring
About This Home
As of September 2020Welcome to beautiful Copperleaf subdivision and stunning Gordon build! Elegantly designed with attention to the details in this peaceful walk out ranch on over an acre lot. Step into the grand entrance with 12 ft ceilings, gleaming hardwood floors and open floorplan. Enjoy entertaining in your perfectly designed kitchen complete with an island, walk in pantry and butlers pantry. Entirely updated with granite counters, stainless steal appliances and tons of cherry cabinets will cause you to fall in love. You will find the master bedroom on one end of the home with a stunning view of the paver patio and uniquely designed bonfire pit. The master has a completely updated full bath with jacuzzi tub, shower and his/her walk in closets. The second bedroom is complete with a walk in closet and jack and jill bath leading the way to the third bedroom. Next, you will blown away with the space and beauty of the finished walk out with two additional bedrooms with walk in closets, a full bath, and lavish bar. Enjoy additional space for entertaining and then step out to your private backyard with a deck and patio. House generator and upgrades: HVAC (2017) Water heater (2015) House humidifier (2017), Primary Bath
Last Agent to Sell the Property
Cornerstone Real Estate License #6501397456 Listed on: 10/08/2018
Last Buyer's Agent
No Member
Non Member Sales
Home Details
Home Type
- Single Family
Est. Annual Taxes
- $6,135
Year Built
- Built in 2004
Lot Details
- 1.02 Acre Lot
- Sprinkler System
- Property is zoned RI, RI
HOA Fees
- $45 Monthly HOA Fees
Parking
- 3 Car Attached Garage
- Heated Garage
Home Design
- Ranch Style House
- Brick Exterior Construction
- Wood Siding
Interior Spaces
- Vaulted Ceiling
- Ceiling Fan
- 1 Fireplace
- Window Treatments
- Living Room
Kitchen
- Eat-In Kitchen
- <<OvenToken>>
- Range<<rangeHoodToken>>
- <<microwave>>
- Dishwasher
- Disposal
Flooring
- Wood
- Carpet
- Ceramic Tile
Bedrooms and Bathrooms
- 5 Bedrooms | 3 Main Level Bedrooms
Laundry
- Laundry on main level
- Dryer
- Washer
Finished Basement
- Walk-Out Basement
- Basement Fills Entire Space Under The House
Outdoor Features
- Spa
- Deck
- Patio
- Porch
Utilities
- Forced Air Heating and Cooling System
- Heating System Uses Natural Gas
- Well
- Water Softener is Owned
- Septic System
- Cable TV Available
Ownership History
Purchase Details
Home Financials for this Owner
Home Financials are based on the most recent Mortgage that was taken out on this home.Purchase Details
Home Financials for this Owner
Home Financials are based on the most recent Mortgage that was taken out on this home.Purchase Details
Purchase Details
Purchase Details
Home Financials for this Owner
Home Financials are based on the most recent Mortgage that was taken out on this home.Purchase Details
Similar Homes in Brighton, MI
Home Values in the Area
Average Home Value in this Area
Purchase History
| Date | Type | Sale Price | Title Company |
|---|---|---|---|
| Warranty Deed | -- | Williams & Knack Pc | |
| Warranty Deed | $550,000 | None Available | |
| Warranty Deed | $505,000 | -- | |
| Interfamily Deed Transfer | -- | None Available | |
| Warranty Deed | $406,000 | -- | |
| Warranty Deed | $140,970 | Metropolitan Title Company |
Mortgage History
| Date | Status | Loan Amount | Loan Type |
|---|---|---|---|
| Open | $495,000 | New Conventional | |
| Previous Owner | $308,000 | No Value Available |
Property History
| Date | Event | Price | Change | Sq Ft Price |
|---|---|---|---|---|
| 09/22/2020 09/22/20 | Sold | $550,000 | +0.2% | $212 / Sq Ft |
| 08/20/2020 08/20/20 | Pending | -- | -- | -- |
| 07/15/2020 07/15/20 | For Sale | $549,000 | +8.7% | $211 / Sq Ft |
| 04/11/2019 04/11/19 | Sold | $505,000 | -8.2% | $124 / Sq Ft |
| 02/08/2019 02/08/19 | Pending | -- | -- | -- |
| 10/08/2018 10/08/18 | For Sale | $549,900 | +35.4% | $135 / Sq Ft |
| 12/14/2012 12/14/12 | Sold | $406,000 | -9.8% | $150 / Sq Ft |
| 10/19/2012 10/19/12 | Pending | -- | -- | -- |
| 10/03/2012 10/03/12 | For Sale | $450,000 | -- | $166 / Sq Ft |
Tax History Compared to Growth
Tax History
| Year | Tax Paid | Tax Assessment Tax Assessment Total Assessment is a certain percentage of the fair market value that is determined by local assessors to be the total taxable value of land and additions on the property. | Land | Improvement |
|---|---|---|---|---|
| 2024 | $4,000 | $367,900 | $0 | $0 |
| 2023 | $3,823 | $307,300 | $0 | $0 |
| 2022 | $6,700 | $277,200 | $0 | $0 |
| 2021 | $6,519 | $262,800 | $0 | $0 |
| 2020 | $6,696 | $266,300 | $0 | $0 |
| 2019 | $6,713 | $277,200 | $0 | $0 |
| 2018 | $6,254 | $278,200 | $0 | $0 |
| 2017 | $6,135 | $278,200 | $0 | $0 |
| 2016 | $6,094 | $278,500 | $0 | $0 |
| 2014 | $5,368 | $254,900 | $0 | $0 |
| 2012 | $5,368 | $243,500 | $0 | $0 |
Agents Affiliated with this Home
-
Mark Zawaideh

Seller's Agent in 2020
Mark Zawaideh
EXP Z Real Estate
(248) 937-1337
2 in this area
793 Total Sales
-
Sandy Raden-Frederick

Seller Co-Listing Agent in 2020
Sandy Raden-Frederick
KW Professionals
(734) 536-7997
2 in this area
174 Total Sales
-
Cassie McCarthy
C
Seller's Agent in 2019
Cassie McCarthy
Cornerstone Real Estate
(810) 210-9281
1 in this area
67 Total Sales
-
N
Buyer's Agent in 2019
No Member
Non Member Sales
-
Carole Smoter

Seller's Agent in 2012
Carole Smoter
Real Estate One
(810) 923-3444
31 Total Sales
-
Alice Roderick

Buyer's Agent in 2012
Alice Roderick
The Charles Reinhart Co
(734) 646-0797
2 in this area
66 Total Sales
Map
Source: Southwestern Michigan Association of REALTORS®
MLS Number: 49473
APN: 11-34-402-007
- 6047 Sundance Trail
- 5927 Nottingham Point
- 5152 Milroy Ln
- 5401 Lone Pine Ct
- 4659 Pine Eagles Dr Unit 33
- 4612 Golf View Dr Unit 80
- 4614 Golf View Dr Unit 79
- 4510 Filbert Dr
- 4464 Villa France Dr Unit 59
- 4433 Brighton Rd
- 6588 White Pines Dr
- 5523 Hidden Pines Dr
- 5876 Wyndam Ln
- 58 Wyndam Ln
- 55 Wyndam Ln
- 44 Pinemont Dr
- 43 Pinemont Dr
- 6000 Pinemont Dr
- 53 Pinemont Dr
- 21 Rexford Ct
