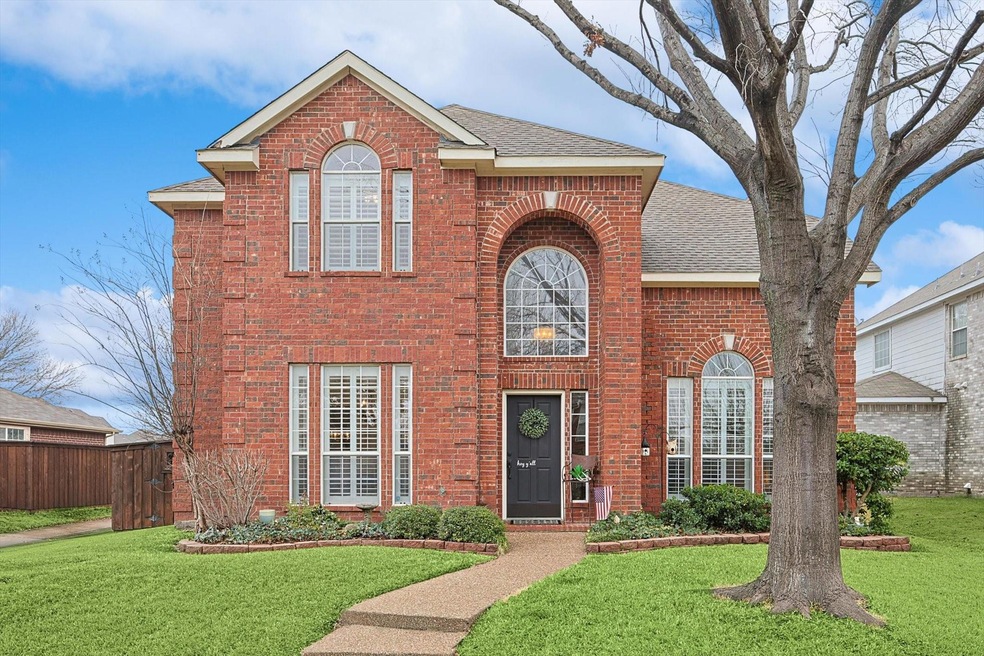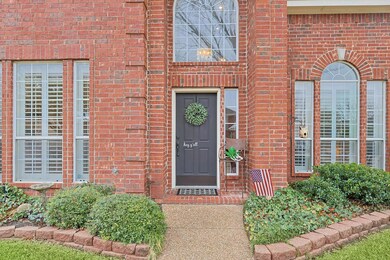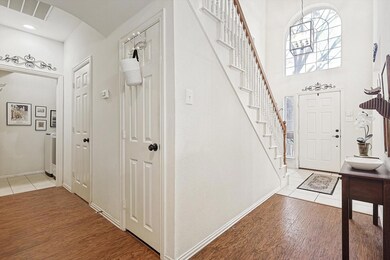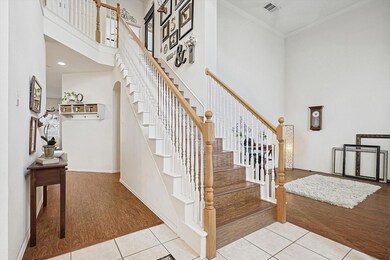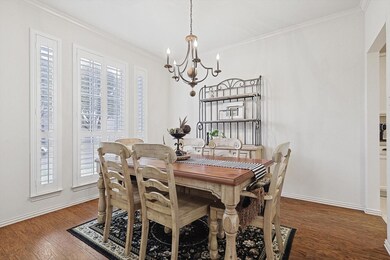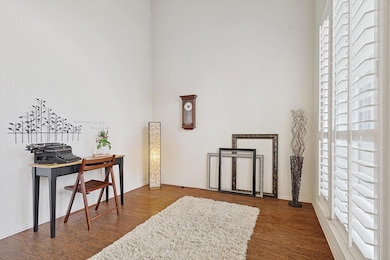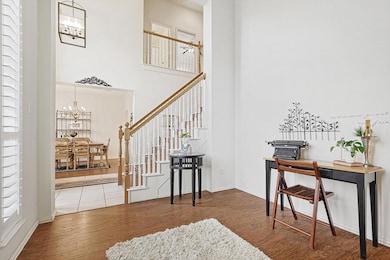
5644 Phoenix Dr The Colony, TX 75056
Highlights
- Vaulted Ceiling
- Traditional Architecture
- Covered patio or porch
- Morningside Elementary School Rated A-
- Community Pool
- 2 Car Attached Garage
About This Home
As of July 2025Discover this spacious 2-story brick home that combines comfort and versatility! Downstairs features a formal living and dining room and an inviting eat-in kitchen with a breakfast area, stylish white cabinets and tile flooring. The open-concept living area includes a cozy gas log fireplace creating a warm and welcoming space. Upstairs, you'll find all three generously sized bedrooms, along with a game room perfect for entertainment. Primary bedroom features a jetted tub, separate shower, double sink vanity and a walk in closet. Step outside to your private backyard complete with a covered patio and beautifully landscaped surroundings—all enclosed by a wood fence making it perfect for relaxing or entertaining. Throughout the home you will find laminate wood flooring, elegant shutters, and decorative lighting that add character and charm. Enjoy the community amenities including an adult pool, family pool, walking trail and a sand volleyball court. Conveniently located just minutes from popular destinations like Hawaiian Falls, Nebraska Furniture Mart, Top Golf, and a variety of restaurants and shopping, with easy access to major highways.
Last Agent to Sell the Property
Keller Williams Realty DPR Brokerage Phone: 972-822-1930 License #0539390 Listed on: 02/18/2025

Home Details
Home Type
- Single Family
Est. Annual Taxes
- $8,438
Year Built
- Built in 2001
Lot Details
- 5,619 Sq Ft Lot
- Wood Fence
- Landscaped
- Interior Lot
HOA Fees
- $37 Monthly HOA Fees
Parking
- 2 Car Attached Garage
- Rear-Facing Garage
- Garage Door Opener
Home Design
- Traditional Architecture
- Brick Exterior Construction
- Slab Foundation
- Composition Roof
Interior Spaces
- 2,407 Sq Ft Home
- 2-Story Property
- Vaulted Ceiling
- Fireplace With Gas Starter
Kitchen
- Electric Oven
- Electric Range
- <<microwave>>
- Dishwasher
- Disposal
Flooring
- Laminate
- Ceramic Tile
Bedrooms and Bathrooms
- 3 Bedrooms
- Walk-In Closet
Outdoor Features
- Covered patio or porch
Schools
- Morningside Elementary School
- The Colony High School
Utilities
- Central Heating and Cooling System
- Heating System Uses Natural Gas
Listing and Financial Details
- Legal Lot and Block 12 / A
- Assessor Parcel Number R230316
Community Details
Overview
- Association fees include all facilities
- Classic Association
- Legend Trails Ph I Subdivision
Recreation
- Community Playground
- Community Pool
- Park
Ownership History
Purchase Details
Home Financials for this Owner
Home Financials are based on the most recent Mortgage that was taken out on this home.Purchase Details
Home Financials for this Owner
Home Financials are based on the most recent Mortgage that was taken out on this home.Similar Homes in the area
Home Values in the Area
Average Home Value in this Area
Purchase History
| Date | Type | Sale Price | Title Company |
|---|---|---|---|
| Special Warranty Deed | -- | -- | |
| Vendors Lien | -- | -- |
Mortgage History
| Date | Status | Loan Amount | Loan Type |
|---|---|---|---|
| Closed | $106,210 | New Conventional | |
| Closed | $134,150 | No Value Available |
Property History
| Date | Event | Price | Change | Sq Ft Price |
|---|---|---|---|---|
| 07/02/2025 07/02/25 | Sold | -- | -- | -- |
| 06/18/2025 06/18/25 | Pending | -- | -- | -- |
| 05/05/2025 05/05/25 | Price Changed | $494,000 | -1.0% | $205 / Sq Ft |
| 04/22/2025 04/22/25 | For Sale | $499,000 | 0.0% | $207 / Sq Ft |
| 04/11/2025 04/11/25 | Pending | -- | -- | -- |
| 03/25/2025 03/25/25 | Price Changed | $499,000 | -0.2% | $207 / Sq Ft |
| 02/18/2025 02/18/25 | For Sale | $500,000 | -- | $208 / Sq Ft |
Tax History Compared to Growth
Tax History
| Year | Tax Paid | Tax Assessment Tax Assessment Total Assessment is a certain percentage of the fair market value that is determined by local assessors to be the total taxable value of land and additions on the property. | Land | Improvement |
|---|---|---|---|---|
| 2024 | $8,438 | $434,797 | $0 | $0 |
| 2023 | $6,574 | $395,270 | $101,214 | $373,989 |
| 2022 | $7,544 | $359,336 | $101,214 | $320,090 |
| 2021 | $7,276 | $326,669 | $66,070 | $260,599 |
| 2020 | $7,153 | $321,814 | $66,070 | $255,744 |
| 2019 | $7,069 | $307,943 | $66,070 | $254,122 |
| 2018 | $6,468 | $279,948 | $66,070 | $228,941 |
| 2017 | $5,945 | $254,498 | $66,070 | $213,898 |
| 2016 | $5,528 | $231,362 | $47,796 | $199,146 |
| 2015 | $4,409 | $210,329 | $41,610 | $180,283 |
| 2014 | $4,409 | $191,208 | $41,610 | $163,546 |
| 2013 | -- | $173,825 | $41,610 | $132,215 |
Agents Affiliated with this Home
-
Bryan Fitzpatrick

Seller's Agent in 2025
Bryan Fitzpatrick
Keller Williams Realty DPR
(972) 822-1930
45 in this area
93 Total Sales
-
Christy Sloan

Buyer's Agent in 2025
Christy Sloan
24:15 Realty
(972) 672-6505
1 in this area
40 Total Sales
Map
Source: North Texas Real Estate Information Systems (NTREIS)
MLS Number: 20836489
APN: R230316
- 5632 Buckskin Dr
- 5613 Phoenix Dr
- 5542 Yellowstone Rd
- 6205 Apache Dr
- 6101 Apache Dr
- 5428 Redwater Ct
- 6417 Creekdale Dr
- 5413 Mohawk Ct
- 6321 Bear Run Rd
- 6328 High Cliff Dr
- 5605 Big River Dr
- 6321 Cedar Falls Dr
- 5232 Avery Ln
- 6316 Hedgecoxe Rd
- 5508 Big River Dr
- 6436 Branchwood Trail
- 5232 Arbor Glen Rd
- 6401 Marlar Ln
- 5505 Norris Dr
- 5728 Big River Dr
