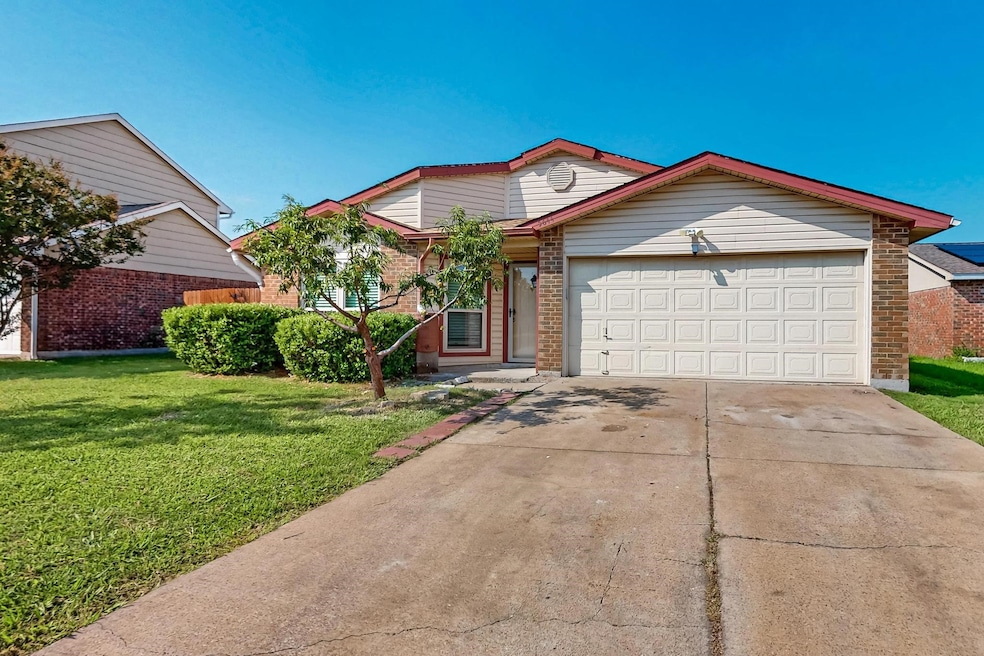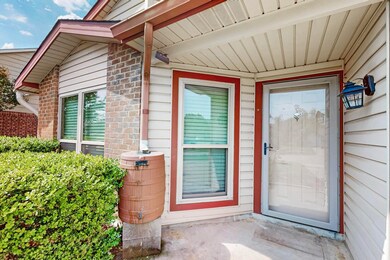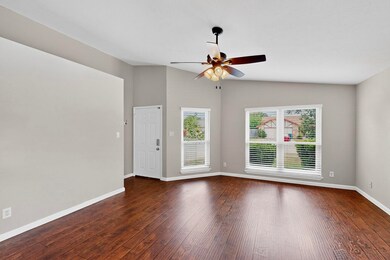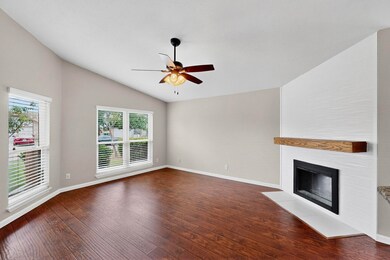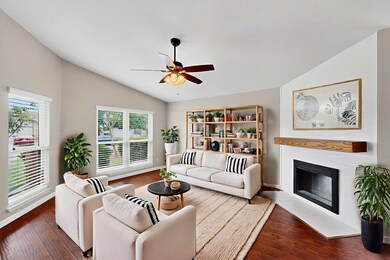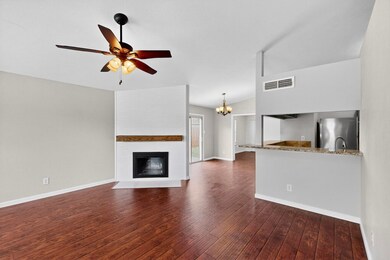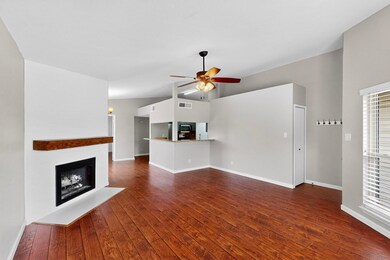5644 Powers St the Colony, TX 75056
Highlights
- Very Popular Property
- Vaulted Ceiling
- 2 Car Attached Garage
- B B Owen Elementary School Rated A
- Traditional Architecture
- Interior Lot
About This Home
Adorable home has been lovingly renovated! Quiet and friendly neighborhood. Laminate Hardwoods throughout the house and tiles in the wet area. Updated fixtures and ceiling fans in all rooms. Top-of-the-line Low-E Simonton windows & sliding door, and Carrier HVAC system installed in 2017, ensuring the house stays cool at low energy costs. Stunning kitchen opens to the living and dining areas and boasts granite tops, tile floors, SS appliances, and stone backsplash. Both baths updated with designer tile and granite tops. Perfect location in the heart of The Colony! Minutes walk from a dedicated neighborhood bike and walk trail that connects you to playgrounds, schools, the city pools, Close to shopping, Nebraska Furniture Mart, Grandscape, Entertainment & work in the popular 121 corridors!
Listing Agent
JABE Real Estate Brokerage Phone: 469-476-1998 License #0620123 Listed on: 07/19/2025
Home Details
Home Type
- Single Family
Est. Annual Taxes
- $6,461
Year Built
- Built in 1984
Lot Details
- 6,621 Sq Ft Lot
- Wood Fence
- Interior Lot
Parking
- 2 Car Attached Garage
- Garage Door Opener
Home Design
- Traditional Architecture
- Brick Exterior Construction
- Shingle Roof
Interior Spaces
- 1,294 Sq Ft Home
- 1-Story Property
- Vaulted Ceiling
- Ceiling Fan
- Wood Burning Fireplace
- Window Treatments
- Fire and Smoke Detector
Kitchen
- Electric Range
- Microwave
- Dishwasher
- Disposal
Flooring
- Laminate
- Ceramic Tile
Bedrooms and Bathrooms
- 3 Bedrooms
- 2 Full Bathrooms
Laundry
- Laundry Chute
- Washer and Electric Dryer Hookup
Outdoor Features
- Patio
- Rain Gutters
Schools
- Morningside Elementary School
- The Colony High School
Utilities
- Central Heating and Cooling System
- High Speed Internet
- Cable TV Available
Listing and Financial Details
- Residential Lease
- Property Available on 7/19/25
- Tenant pays for all utilities, cable TV, electricity, grounds care, sewer, trash collection, water
- Legal Lot and Block 33 / 157
- Assessor Parcel Number R04191
Community Details
Overview
- Colony 22 Subdivision
Pet Policy
- Limit on the number of pets
- Pet Size Limit
- Dogs and Cats Allowed
- Breed Restrictions
Map
Source: North Texas Real Estate Information Systems (NTREIS)
MLS Number: 21006171
APN: R04191
- 5613 Woodlands Dr
- 5617 Woodlands Dr
- 5621 Woodlands Dr
- 5629 Usher St
- 5729 Pearce St
- 5552 N Colony Blvd
- 5704 Woodlands Dr
- 5632 Twitty St
- 5524 King Dr
- 7021 Longo Dr
- 5644 Overland Dr
- 5549 Ragan Dr
- 5540 Rutledge Dr
- 5500 Slay Dr
- 7012 Fox Dr
- 5529 Gates Dr
- 5601 Trego St
- 5436 Slay Dr
- 7129 Dee Cole Dr
- 5733 Green Hollow Ln
- 5637 Powers St
- 5664 Phelps St
- 5636 Pearce St
- 5612 Pearce St
- 5648 Perrin St
- 5664 Painter St
- 5428 Adams Dr
- 6609 Adobe Cir
- 5309 N Colony Blvd
- 5820 Chatham Ln
- 5880 Baker Dr
- 5636 Norris Dr
- 5308 Gates Dr
- 5221 Kisor Dr
- 5512 Squires Dr
- 5524 Glenview Ln
- 5548 Rock Canyon Rd
- 2448 Haft River Rd
- 2222 Kennedy Dr
- 6412 Autumn Trail
