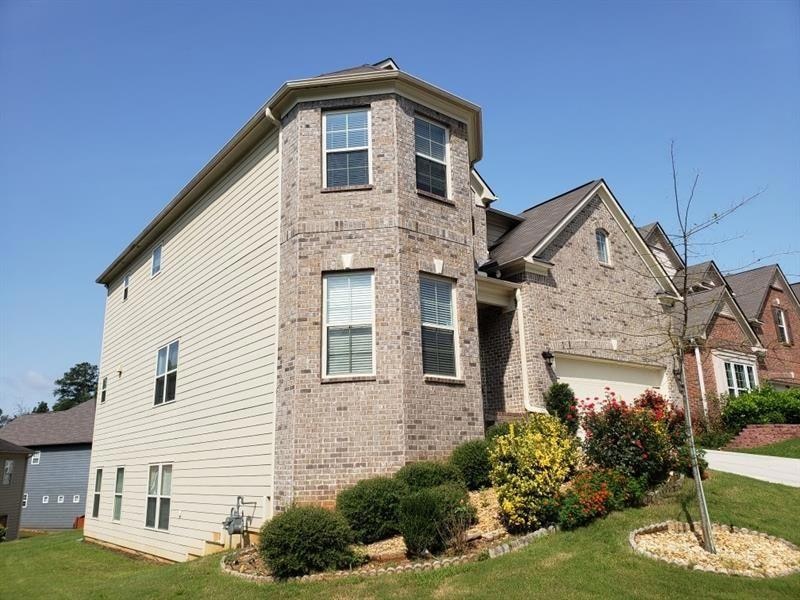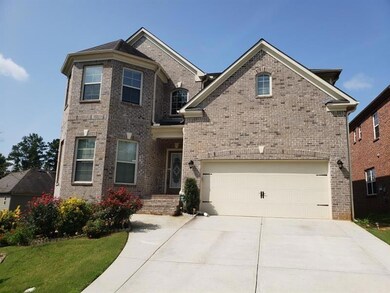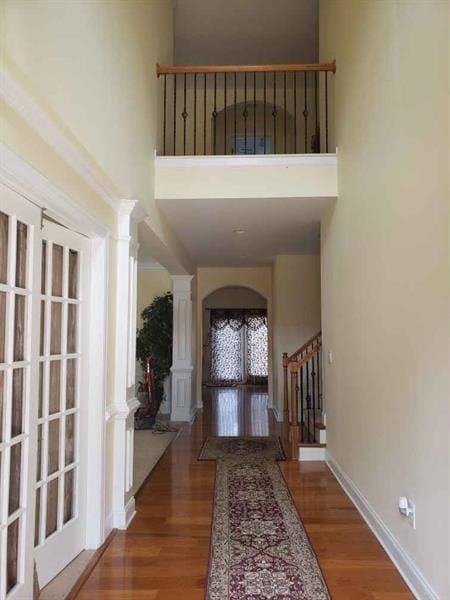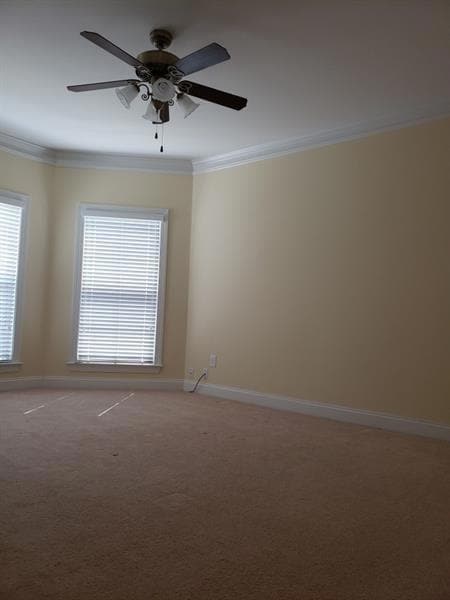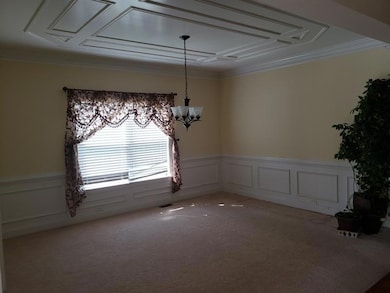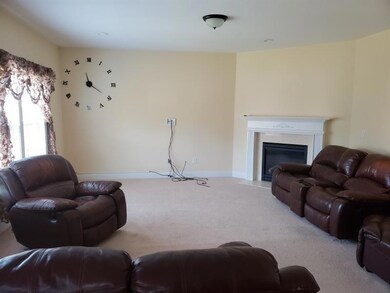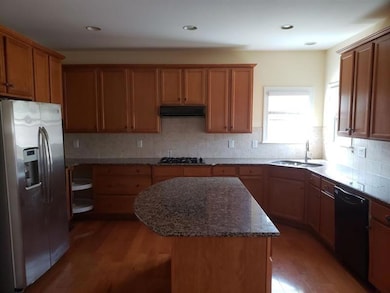5645 Princeton Run Trail Tucker, GA 30084
Highlights
- Home Theater
- Separate his and hers bathrooms
- Deck
- Arcado Elementary School Rated A-
- Sitting Area In Primary Bedroom
- Traditional Architecture
About This Home
LARGE 5 BEDROOM HOME IN EXCELLENT PARKVIEW HIGH SCHOOL CLUSTER. BEAUTIFUL 3 SIDED BRICK IN TOP SCHOOL DISTRICT WITH TONS OF SPACE TO ENTERTAIN AND ENJOY. THIS GRAND ESTATE OFFERS A GORGEOUS 2 STORY FAMILY ROOM WITH SEPARATE FORMAL LIVING AND DINING ROOMS. SPACIOUS GUEST BEDROOM ON MAIN LEVEL. KITCHEN IS UPDATED WITH NEWER STAINLESS STEEL APPLIANCES, TILED BACKSPLASH AND OPEN TO FAMILY ROOM FOR ENTERTAINING. LARGE MASTER SUITE; FEATURES SITTING ROOM AND SEPARATE TUB/SHOWER IN LARGE BATHROOM. EXCELLENT COMMUNITY WITH PLAYGROUND, SWIM/TENNIS.**** Owner prefers 24 month lease***No Pets
Home Details
Home Type
- Single Family
Est. Annual Taxes
- $9,448
Year Built
- Built in 2009
Lot Details
- 6,316 Sq Ft Lot
- Landscaped
- Level Lot
Parking
- 2 Car Attached Garage
- Garage Door Opener
Home Design
- Traditional Architecture
- Composition Roof
- Three Sided Brick Exterior Elevation
Interior Spaces
- 3,196 Sq Ft Home
- 2-Story Property
- Bookcases
- Double Pane Windows
- Two Story Entrance Foyer
- Family Room with Fireplace
- Second Story Great Room
- Breakfast Room
- Formal Dining Room
- Home Theater
- Computer Room
- Fire and Smoke Detector
- Laundry Room
Kitchen
- Open to Family Room
- Eat-In Kitchen
- Walk-In Pantry
- Gas Range
- Dishwasher
- Kitchen Island
- Solid Surface Countertops
- Wood Stained Kitchen Cabinets
- Disposal
Flooring
- Wood
- Carpet
Bedrooms and Bathrooms
- Sitting Area In Primary Bedroom
- Dual Closets
- Walk-In Closet
- Separate his and hers bathrooms
- In-Law or Guest Suite
- Dual Vanity Sinks in Primary Bathroom
- Separate Shower in Primary Bathroom
Finished Basement
- Basement Fills Entire Space Under The House
- Exterior Basement Entry
- Stubbed For A Bathroom
Outdoor Features
- Deck
Location
- Property is near schools
- Property is near shops
Schools
- Camp Creek Elementary School
- Trickum Middle School
- Parkview High School
Utilities
- Central Heating and Cooling System
- High Speed Internet
- Cable TV Available
Listing and Financial Details
- Security Deposit $3,500
- 24 Month Lease Term
- $50 Application Fee
- Assessor Parcel Number R6138 595
Community Details
Overview
- Application Fee Required
- Princeton Crossing Subdivision
Recreation
- Tennis Courts
- Community Playground
- Community Pool
Map
Source: First Multiple Listing Service (FMLS)
MLS Number: 7594289
APN: 6-138-595
- 5720 Stow Dr
- 5839 Rue Chase Way
- 29 Lankford Rd
- 6674 Mimosa Cir
- 223 Kenvilla Dr Unit 1
- 5678 Fern Creek Dr SW Unit 1
- 5717 Harmony Point Dr
- 5730 Urban Village Way Unit 12
- 5728 Urban Village Way Unit 11
- 5726 Urban Village Way Unit 10
- 5724 Urban Village Way Unit 9
- 5700 Urban Village Way Unit 1
- 5702 Urban Village Way Unit 2
- 5722 Urban Village Way Unit 8
- 5720 Urban Village Way Unit 7
- 5710 Urban Village Way Unit 6
- 5706 Urban Village Way Unit 4
- 255 Triple Oaks Dr
- 325 Rams Way
- 6030 Grovegate Ln
- 226 Staley Dr
- 6185 Colston Ln Unit 7
- 388 Fire Fly Dr
- 417 Fire Fly Dr
- 100 Summerwalk Pkwy
- 396 Shamrock Ct
- 5605 Martin Grove Dr NW
- 100 Arbor Cir
- 5884 Four Winds Dr SW
- 5291 Antelope Ln
- 4250 Jimmy Carter Blvd
- 100 Ardsley Place
- 5738 Darry Cir
- 4300 Jimmy Carter Blvd
- 665 Walnut Creek Dr NW
- 650 Walnut Creek Dr NW
- 490 Rockfern Ct
