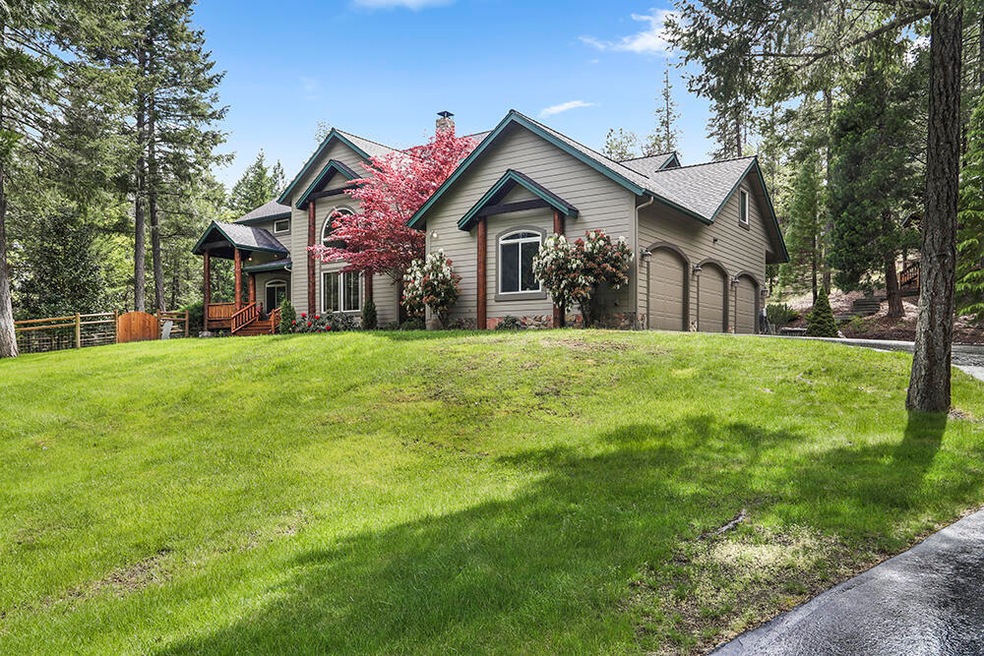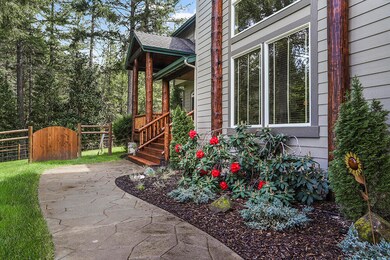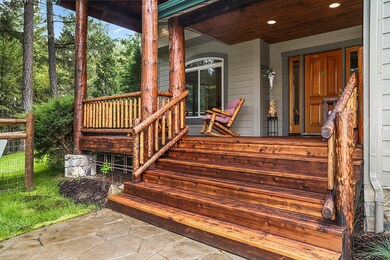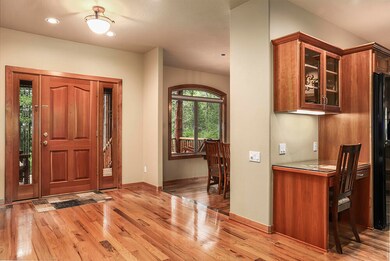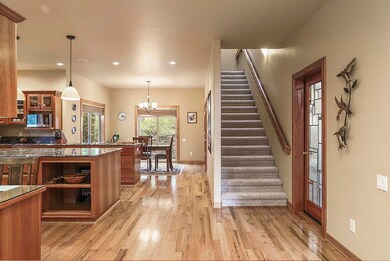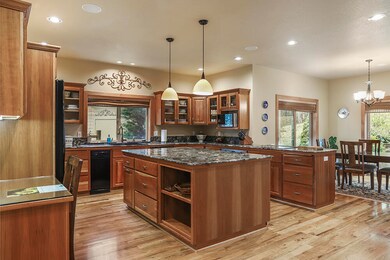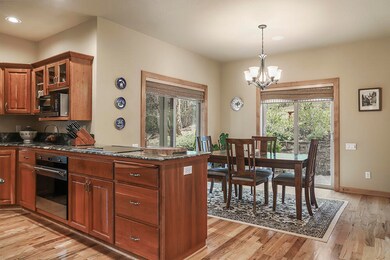
565 Brookstone Hills Dr Grants Pass, OR 97526
Highlights
- Accessory Dwelling Unit (ADU)
- RV Access or Parking
- Deck
- Indoor Pool
- Gated Parking
- Northwest Architecture
About This Home
As of July 2023Amazing Cliff Woodruff house on 5 acres in the Brookstone Hills, very private enclave just North of Grants Pass. Sitting behind gates with rolling grass and a beautiful backdrop of tall trees, this home shows beautifully! Lodge style with a beautifully welcoming front porch featuring log and stone. There is just under 3300 square foot of Pacific Northwest elegance throughout. (Home is 3223 sf, Gst house is 500 sf, totaling 3723 sf) Formal dining, large living room with open trusses & stone fireplace, built in entertainment center and bookshelves, extra large bedrooms, cook's kitchen with granite counters and newer appliances. The exciting INDOOR swim spa w/separate heat pump for swim in the dead of Winter! Huge master retreat with private balcony and sitting room. Beautiful outdoor covered patio with yet another fireplace! Separate matching guesthouse just steps from the main with its own private porch. Dog fenced. The 3 car finished garage complete a Pacific Northwest dream property!
Last Agent to Sell the Property
John L Scott Real Estate Grants Pass Brokerage Phone: 541-476-1299 License #881100122 Listed on: 05/09/2023

Co-Listed By
John L Scott Real Estate Grants Pass Brokerage Phone: 541-476-1299 License #870600137
Home Details
Home Type
- Single Family
Est. Annual Taxes
- $3,724
Year Built
- Built in 2001
Lot Details
- 5 Acre Lot
- Kennel or Dog Run
- Drip System Landscaping
- Front Yard Sprinklers
- Property is zoned Rr5; Rural Res, Rr5; Rural Res
Parking
- 3 Car Garage
- Garage Door Opener
- Driveway
- Gated Parking
- RV Access or Parking
Home Design
- Northwest Architecture
- Block Foundation
- Frame Construction
- Composition Roof
Interior Spaces
- 3,723 Sq Ft Home
- 2-Story Property
- Vaulted Ceiling
- Wood Burning Fireplace
- Vinyl Clad Windows
- Wood Frame Window
- Living Room with Fireplace
- Territorial Views
- Laundry Room
Kitchen
- Breakfast Area or Nook
- Breakfast Bar
- <<OvenToken>>
- Range Hood
- <<microwave>>
- Dishwasher
- Wine Refrigerator
- Granite Countertops
- Tile Countertops
- Trash Compactor
- Disposal
Flooring
- Wood
- Carpet
- Laminate
- Tile
Bedrooms and Bathrooms
- 3 Bedrooms
- Linen Closet
- Walk-In Closet
- 3 Full Bathrooms
- Double Vanity
- Bathtub Includes Tile Surround
- Solar Tube
Home Security
- Surveillance System
- Carbon Monoxide Detectors
- Fire and Smoke Detector
Eco-Friendly Details
- Sprinklers on Timer
Outdoor Features
- Indoor Pool
- Courtyard
- Deck
- Patio
- Shed
Additional Homes
- Accessory Dwelling Unit (ADU)
- 500 SF Accessory Dwelling Unit
Schools
- Ft Vannoy Elementary School
- Fleming Middle School
- North Valley High School
Utilities
- Central Air
- Heat Pump System
- Heating System Uses Steam
- Private Water Source
- Well
- Water Heater
- Water Softener
- Septic Tank
- Leach Field
Community Details
- No Home Owners Association
- Built by Cliff Woodruff
- Brookstone Hills Subdivision
- The community has rules related to covenants, conditions, and restrictions
Listing and Financial Details
- Tax Lot 1205
- Assessor Parcel Number R336324
Ownership History
Purchase Details
Home Financials for this Owner
Home Financials are based on the most recent Mortgage that was taken out on this home.Purchase Details
Home Financials for this Owner
Home Financials are based on the most recent Mortgage that was taken out on this home.Purchase Details
Purchase Details
Home Financials for this Owner
Home Financials are based on the most recent Mortgage that was taken out on this home.Similar Homes in Grants Pass, OR
Home Values in the Area
Average Home Value in this Area
Purchase History
| Date | Type | Sale Price | Title Company |
|---|---|---|---|
| Warranty Deed | $950,000 | First American Title | |
| Warranty Deed | $950,000 | First American | |
| Interfamily Deed Transfer | -- | None Available | |
| Warranty Deed | $525,000 | First American |
Mortgage History
| Date | Status | Loan Amount | Loan Type |
|---|---|---|---|
| Open | $760,000 | New Conventional | |
| Previous Owner | $100,000 | Credit Line Revolving |
Property History
| Date | Event | Price | Change | Sq Ft Price |
|---|---|---|---|---|
| 07/31/2023 07/31/23 | Sold | $950,000 | -1.0% | $255 / Sq Ft |
| 06/24/2023 06/24/23 | Pending | -- | -- | -- |
| 06/12/2023 06/12/23 | Price Changed | $960,000 | -3.5% | $258 / Sq Ft |
| 05/22/2023 05/22/23 | Price Changed | $995,000 | -5.2% | $267 / Sq Ft |
| 05/08/2023 05/08/23 | For Sale | $1,050,000 | +10.5% | $282 / Sq Ft |
| 05/21/2021 05/21/21 | Sold | $950,000 | 0.0% | $307 / Sq Ft |
| 05/21/2021 05/21/21 | Pending | -- | -- | -- |
| 05/21/2021 05/21/21 | For Sale | $950,000 | +81.0% | $307 / Sq Ft |
| 10/05/2012 10/05/12 | Sold | $525,000 | -13.8% | $143 / Sq Ft |
| 09/17/2012 09/17/12 | Pending | -- | -- | -- |
| 05/15/2012 05/15/12 | For Sale | $609,000 | -- | $165 / Sq Ft |
Tax History Compared to Growth
Tax History
| Year | Tax Paid | Tax Assessment Tax Assessment Total Assessment is a certain percentage of the fair market value that is determined by local assessors to be the total taxable value of land and additions on the property. | Land | Improvement |
|---|---|---|---|---|
| 2024 | $4,523 | $614,390 | -- | -- |
| 2023 | $3,690 | $596,500 | $0 | $0 |
| 2022 | $3,612 | $579,130 | $0 | $0 |
| 2021 | $3,489 | $562,270 | $0 | $0 |
| 2020 | $3,641 | $545,900 | $0 | $0 |
| 2019 | $3,494 | $530,000 | $0 | $0 |
| 2018 | $3,542 | $514,570 | $0 | $0 |
| 2017 | $3,541 | $499,590 | $0 | $0 |
| 2016 | $2,993 | $485,040 | $0 | $0 |
| 2015 | $2,888 | $470,930 | $0 | $0 |
| 2014 | $2,814 | $457,210 | $0 | $0 |
Agents Affiliated with this Home
-
Lori Ebner
L
Seller's Agent in 2023
Lori Ebner
John L Scott Real Estate Grants Pass
(541) 291-2692
292 Total Sales
-
Kurt Tamashiro

Seller Co-Listing Agent in 2023
Kurt Tamashiro
John L Scott Real Estate Grants Pass
(541) 660-3844
212 Total Sales
-
Sandy Brown
S
Buyer's Agent in 2023
Sandy Brown
Windermere Van Vleet Jacksonville
(541) 899-2000
275 Total Sales
-
G
Buyer's Agent in 2021
Gary Whitney
John L Scott Real Estate Grants Pass
-
U
Buyer's Agent in 2012
Unknown Member
Map
Source: Oregon Datashare
MLS Number: 220163655
APN: R336324
- 980 Riessen Rd
- 2093 Robertson Bridge Rd Unit 2100
- 2410 Robertson Bridge Rd
- 2670 Robertson Bridge Rd
- 2020 Robertson Bridge Rd
- 900 Shadow Hills Dr
- 353 Hixson Dr
- 701 Shadow Hills Dr
- 279 Palos Verdes Dr
- 12342 Lower River Rd
- 10058 Lower River Rd
- 10511 Lower River Rd
- 243 Ewe Creek Rd
- 10523 Lower River Rd
- 10517 Lower River Rd
- 123 Rogue Riffle Dr
- 5716 Azalea Dr
- 9703 Lower River Rd
- 605 Merlin Sanitarium Rd
- 9355 Lower River Rd
