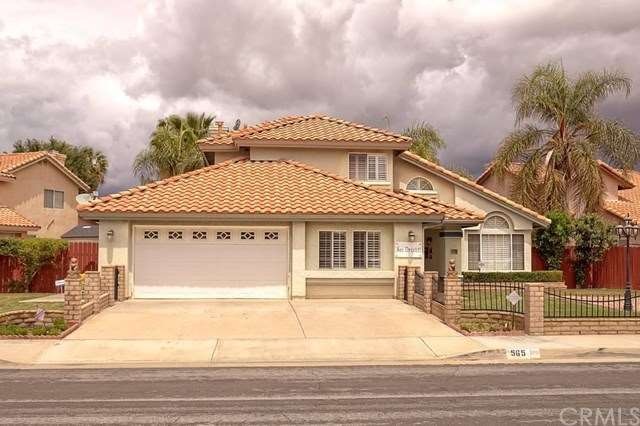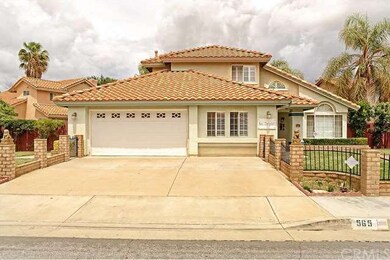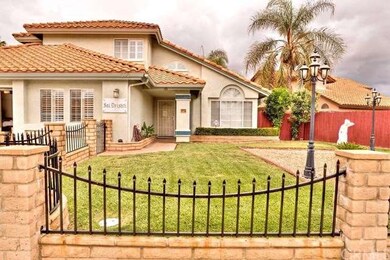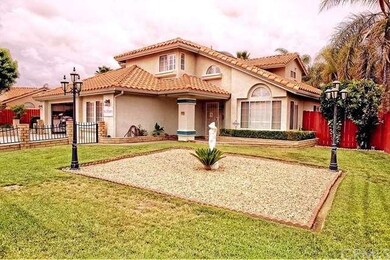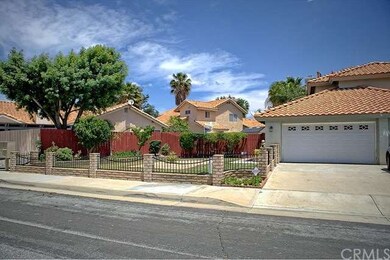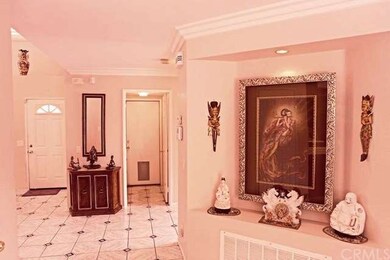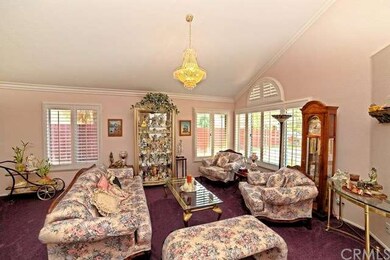
565 Gladiola St Hemet, CA 92545
Terra Linda NeighborhoodHighlights
- In Ground Pool
- Open Floorplan
- Cathedral Ceiling
- Primary Bedroom Suite
- Deck
- No HOA
About This Home
As of January 2025flawless 5 br. 3 ba. pool home. Turnkey home with upgrades galore. Starting with wonderful curb appeal and large frontage. A beautiful custom tiled entry leads into this highly upgraded showplace. Gleaming tile floors, crown molding, and plantation shutters throughout the home. The formal living room features upgraded carpet and vaulted ceiling. Highly upgraded kitchen featuring Corian counter tops, custom backsplash, stainless steel sink, and appliances. High-quality cabinets, elegant recessed ceiling with crown molding. family room with marble fireplace. formal dining room. Whole house fan. Upstairs A short hallway leads to 3 large bedrooms with custom bathrooms. The Master Bedroom is a true showplace. Lavishly upgraded Master Bath with wall to wall marble tile floors, granite counter tops, upgraded sinks and fixtures with custom backsplash, wall coverings and upgraded shower and tub. All bedrooms have ceiling fans and closets with custom closet organizers. The Master BR. features a large covered balcony overlooking the pool, spa, and a tropical paradise in the fabulous rear yard. The upper deck has a staircase from the master bedroom to the pool. There is a complete outdoor kitchen, b-b-q with all appliances. backyard with concrete and palm trees
Last Agent to Sell the Property
John Barker
NON-MEMBER/NBA or BTERM OFFICE License #00781144 Listed on: 05/18/2016
Home Details
Home Type
- Single Family
Est. Annual Taxes
- $4,998
Year Built
- Built in 1990
Lot Details
- 7,405 Sq Ft Lot
- Back and Front Yard
Parking
- 2 Car Attached Garage
Home Design
- Slab Foundation
- Spanish Tile Roof
Interior Spaces
- 2,549 Sq Ft Home
- Open Floorplan
- Wired For Data
- Built-In Features
- Bar
- Crown Molding
- Coffered Ceiling
- Cathedral Ceiling
- Ceiling Fan
- Recessed Lighting
- Family Room with Fireplace
- Living Room
- Dining Room
- Stone Flooring
- Attic Fan
- Laundry Room
Kitchen
- Breakfast Area or Nook
- <<builtInRangeToken>>
- Dishwasher
- Corian Countertops
- Disposal
Bedrooms and Bathrooms
- 5 Bedrooms
- Primary Bedroom Suite
- 3 Full Bathrooms
Pool
- In Ground Pool
- In Ground Spa
Outdoor Features
- Balcony
- Deck
- Covered patio or porch
Utilities
- Whole House Fan
- Central Heating and Cooling System
Community Details
- No Home Owners Association
- Laundry Facilities
Listing and Financial Details
- Tax Lot 19
- Tax Tract Number 17073
- Assessor Parcel Number 456171023
Ownership History
Purchase Details
Home Financials for this Owner
Home Financials are based on the most recent Mortgage that was taken out on this home.Purchase Details
Home Financials for this Owner
Home Financials are based on the most recent Mortgage that was taken out on this home.Purchase Details
Purchase Details
Home Financials for this Owner
Home Financials are based on the most recent Mortgage that was taken out on this home.Purchase Details
Purchase Details
Purchase Details
Home Financials for this Owner
Home Financials are based on the most recent Mortgage that was taken out on this home.Purchase Details
Similar Homes in Hemet, CA
Home Values in the Area
Average Home Value in this Area
Purchase History
| Date | Type | Sale Price | Title Company |
|---|---|---|---|
| Deed | -- | Monarch Title | |
| Grant Deed | $530,000 | Monarch Title | |
| Deed | -- | None Listed On Document | |
| Grant Deed | $339,500 | Western Resources Title Co | |
| Interfamily Deed Transfer | -- | First American Title Company | |
| Interfamily Deed Transfer | -- | First American Title Company | |
| Interfamily Deed Transfer | -- | First American Title Company | |
| Interfamily Deed Transfer | -- | None Available | |
| Deed | $134,500 | First American Title Ins Co | |
| Deed | -- | Fidelity National Title Ins | |
| Trustee Deed | $114,564 | Fidelity National Title Ins |
Mortgage History
| Date | Status | Loan Amount | Loan Type |
|---|---|---|---|
| Open | $508,750 | FHA | |
| Previous Owner | $20,000 | New Conventional | |
| Previous Owner | $100,000 | New Conventional | |
| Previous Owner | $50,000 | New Conventional | |
| Previous Owner | $100,000 | Credit Line Revolving | |
| Previous Owner | $50,000 | Unknown | |
| Previous Owner | $185,000 | Unknown | |
| Previous Owner | $185,000 | Unknown | |
| Previous Owner | $134,001 | Seller Take Back |
Property History
| Date | Event | Price | Change | Sq Ft Price |
|---|---|---|---|---|
| 01/08/2025 01/08/25 | Sold | $530,000 | -5.4% | $208 / Sq Ft |
| 12/17/2024 12/17/24 | Price Changed | $559,999 | -2.6% | $220 / Sq Ft |
| 12/06/2024 12/06/24 | Price Changed | $575,000 | -2.5% | $226 / Sq Ft |
| 11/29/2024 11/29/24 | Price Changed | $589,900 | 0.0% | $231 / Sq Ft |
| 11/29/2024 11/29/24 | For Sale | $589,900 | +11.3% | $231 / Sq Ft |
| 11/26/2024 11/26/24 | Off Market | $530,000 | -- | -- |
| 11/17/2024 11/17/24 | For Sale | $590,000 | +11.3% | $231 / Sq Ft |
| 11/02/2024 11/02/24 | Off Market | $530,000 | -- | -- |
| 11/01/2024 11/01/24 | For Sale | $590,000 | +11.3% | $231 / Sq Ft |
| 10/10/2024 10/10/24 | Off Market | $530,000 | -- | -- |
| 10/01/2024 10/01/24 | For Sale | $590,000 | +73.9% | $231 / Sq Ft |
| 07/07/2016 07/07/16 | Sold | $339,200 | 0.0% | $133 / Sq Ft |
| 06/04/2016 06/04/16 | Pending | -- | -- | -- |
| 05/18/2016 05/18/16 | For Sale | $339,200 | -- | $133 / Sq Ft |
Tax History Compared to Growth
Tax History
| Year | Tax Paid | Tax Assessment Tax Assessment Total Assessment is a certain percentage of the fair market value that is determined by local assessors to be the total taxable value of land and additions on the property. | Land | Improvement |
|---|---|---|---|---|
| 2023 | $4,998 | $378,378 | $72,506 | $305,872 |
| 2022 | $4,499 | $370,960 | $71,085 | $299,875 |
| 2021 | $4,429 | $363,688 | $69,692 | $293,996 |
| 2020 | $4,388 | $359,960 | $68,978 | $290,982 |
| 2019 | $4,297 | $352,903 | $67,626 | $285,277 |
| 2018 | $4,170 | $345,984 | $66,300 | $279,684 |
| 2017 | $4,123 | $339,200 | $65,000 | $274,200 |
| 2016 | $2,622 | $210,499 | $42,089 | $168,410 |
| 2015 | $2,614 | $207,338 | $41,457 | $165,881 |
| 2014 | $2,506 | $203,279 | $40,646 | $162,633 |
Agents Affiliated with this Home
-
Kellee Spillman-Malone

Seller's Agent in 2025
Kellee Spillman-Malone
Reliable Realty Inc.
(951) 757-7713
1 in this area
132 Total Sales
-
Javier Feria
J
Buyer's Agent in 2025
Javier Feria
JAVIER R. FERIA, BROKER
(626) 712-3079
1 in this area
21 Total Sales
-
J
Seller's Agent in 2016
John Barker
NON-MEMBER/NBA or BTERM OFFICE
-
Vincent Puterbaugh

Buyer's Agent in 2016
Vincent Puterbaugh
Century 21 Masters
(951) 453-6000
50 Total Sales
Map
Source: California Regional Multiple Listing Service (CRMLS)
MLS Number: SW16108184
APN: 456-171-023
- 575 S Lyon Ave Unit 63
- 575 S Lyon Ave Unit 155
- 575 S Lyon Ave Unit 21
- 2229 Garland Way
- 1774 Santiago Way
- 731 Balsam Way
- 1598 W Wesley Place
- 1731 Santiago Way
- 1561 W Wesley Place
- 2425 Garland Way
- 710 S Lyon Ave
- 1561 Edgewood Ln
- 681 Goldenrod St
- 1560 Sandlewood Dr
- 2433 Carlsbad Cir
- 2372 Palmdale Cir
- 1520 Sandlewood Dr
- 541 Shasta Way
- 621 Shasta Way
- 2205 W Acacia Ave Unit 129
