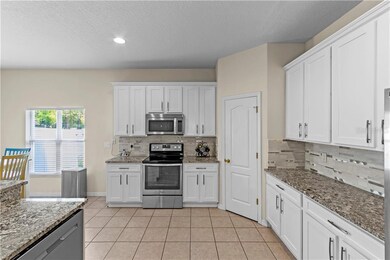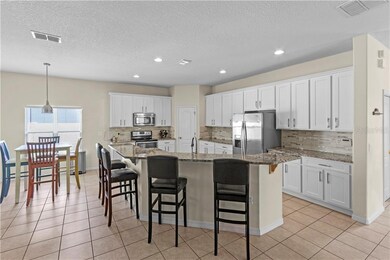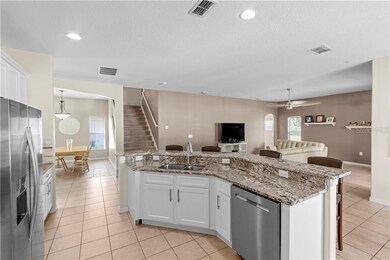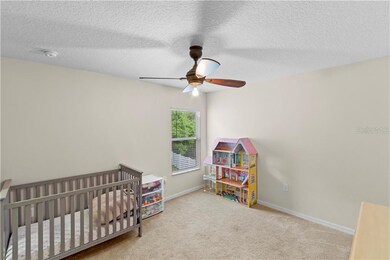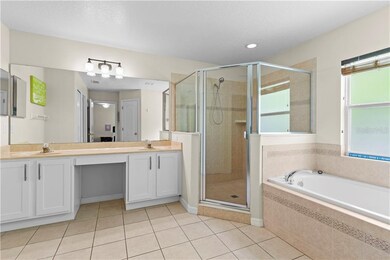
5650 Ansley Way Mount Dora, FL 32757
Highlights
- Fitness Center
- Clubhouse
- Stone Countertops
- Gated Community
- Loft
- Community Pool
About This Home
As of August 2020Take a look at this fantastic 4-BR/3-BA home in the gated Stoneybrook Hills community. This beautiful two-story home features 2,974 sq. ft. of living space and beautiful curb appeal. Inside you will admire the open layout which features a great room for formal living & dining, and a large family room with sliding doors to a covered patio. The elegant kitchen is at the center of the home with stainless steel appliances, granite countertops & beautiful white cabinetry accented by glass tile backsplash. A large breakfast bar gives you plenty of room for seating along with a breakfast nook. There is a spacious guest bedroom and bath on the first floor, and all remaining bedrooms are located upstairs along with a large bonus room. The bedroom is open to the lower floor and would make an excellent second living room, game room and more. Laminate wood flooring runs throughout the bonus room and into the master suite which is accessed through double doors. Two more bedrooms and a guest bath are located away from the master, and the laundry room is conveniently placed near the bedrooms. Outside enjoy relaxing on the screened lanai overlooking the large and fully fenced backyard with no rear neighbors and peaceful wooded views. Enjoy resort style living in Stoneybrook Hills with tons of community amenities including a resort style pool w/splashpad & clubhouse, tennis & basketball courts, baseball diamond, & playground. This home is an easy commute to Orlando and just minutes away from historic downtown Mt. Dora.
Last Agent to Sell the Property
EXPERT REAL ESTATE ADVISORS License #3121383 Listed on: 03/24/2020
Home Details
Home Type
- Single Family
Est. Annual Taxes
- $3,354
Year Built
- Built in 2006
Lot Details
- 0.26 Acre Lot
- Lot Dimensions are 114x140x44x165
- Unincorporated Location
- South Facing Home
- Vinyl Fence
- Oversized Lot
- Level Lot
- Irrigation
- Property is zoned P-D
HOA Fees
- $138 Monthly HOA Fees
Parking
- 2 Car Attached Garage
- Garage Door Opener
- Driveway
- Open Parking
Home Design
- Slab Foundation
- Shingle Roof
- Block Exterior
- Stucco
Interior Spaces
- 2,974 Sq Ft Home
- 2-Story Property
- Ceiling Fan
- Sliding Doors
- Family Room Off Kitchen
- Formal Dining Room
- Loft
- Inside Utility
- Fire and Smoke Detector
Kitchen
- Eat-In Kitchen
- Cooktop<<rangeHoodToken>>
- <<microwave>>
- Dishwasher
- Stone Countertops
- Disposal
Flooring
- Carpet
- Laminate
- Tile
Bedrooms and Bathrooms
- 4 Bedrooms
- Split Bedroom Floorplan
- Walk-In Closet
- 3 Full Bathrooms
Laundry
- Laundry Room
- Laundry on upper level
Outdoor Features
- Covered patio or porch
- Exterior Lighting
- Rain Gutters
Schools
- Zellwood Elementary School
- Wolf Lake Middle School
- Apopka High School
Utilities
- Central Heating and Cooling System
- Thermostat
- Cable TV Available
Listing and Financial Details
- Down Payment Assistance Available
- Homestead Exemption
- Visit Down Payment Resource Website
- Tax Lot 20
- Assessor Parcel Number 04-20-27-8437-00-200
Community Details
Overview
- Association fees include 24-hour guard, common area taxes, community pool, ground maintenance, manager, pool maintenance, recreational facilities, security
- Leland Management Association
- Visit Association Website
- Stoneybrook Hills 18 Subdivision
- The community has rules related to deed restrictions
- Rental Restrictions
Recreation
- Tennis Courts
- Recreation Facilities
- Community Playground
- Fitness Center
- Community Pool
- Park
Additional Features
- Clubhouse
- Gated Community
Ownership History
Purchase Details
Home Financials for this Owner
Home Financials are based on the most recent Mortgage that was taken out on this home.Purchase Details
Home Financials for this Owner
Home Financials are based on the most recent Mortgage that was taken out on this home.Purchase Details
Purchase Details
Home Financials for this Owner
Home Financials are based on the most recent Mortgage that was taken out on this home.Similar Homes in Mount Dora, FL
Home Values in the Area
Average Home Value in this Area
Purchase History
| Date | Type | Sale Price | Title Company |
|---|---|---|---|
| Warranty Deed | $318,000 | Equitable Ttl Of Mid Fl Llc | |
| Special Warranty Deed | $195,000 | Attorney | |
| Warranty Deed | $275,700 | Attorney | |
| Special Warranty Deed | $389,200 | North American Title Co |
Mortgage History
| Date | Status | Loan Amount | Loan Type |
|---|---|---|---|
| Open | $352,500 | Credit Line Revolving | |
| Closed | $312,240 | FHA | |
| Previous Owner | $35,000 | Stand Alone Second | |
| Previous Owner | $156,000 | New Conventional | |
| Previous Owner | $276,000 | New Conventional | |
| Previous Owner | $269,000 | Fannie Mae Freddie Mac | |
| Previous Owner | $287,310 | New Conventional |
Property History
| Date | Event | Price | Change | Sq Ft Price |
|---|---|---|---|---|
| 08/04/2020 08/04/20 | Sold | $318,000 | +1.0% | $107 / Sq Ft |
| 06/27/2020 06/27/20 | Pending | -- | -- | -- |
| 06/12/2020 06/12/20 | Price Changed | $315,000 | -1.6% | $106 / Sq Ft |
| 05/16/2020 05/16/20 | Price Changed | $320,000 | -1.5% | $108 / Sq Ft |
| 05/08/2020 05/08/20 | Price Changed | $325,000 | -1.5% | $109 / Sq Ft |
| 03/24/2020 03/24/20 | For Sale | $330,000 | +69.2% | $111 / Sq Ft |
| 03/05/2014 03/05/14 | Sold | $195,000 | +8.4% | $66 / Sq Ft |
| 01/16/2014 01/16/14 | Pending | -- | -- | -- |
| 01/03/2014 01/03/14 | Price Changed | $179,900 | -7.7% | $60 / Sq Ft |
| 12/06/2013 12/06/13 | Price Changed | $194,900 | -13.3% | $66 / Sq Ft |
| 11/05/2013 11/05/13 | For Sale | $224,900 | -- | $76 / Sq Ft |
Tax History Compared to Growth
Tax History
| Year | Tax Paid | Tax Assessment Tax Assessment Total Assessment is a certain percentage of the fair market value that is determined by local assessors to be the total taxable value of land and additions on the property. | Land | Improvement |
|---|---|---|---|---|
| 2025 | $4,380 | $298,561 | -- | -- |
| 2024 | $4,071 | $298,561 | -- | -- |
| 2023 | $4,071 | $281,696 | $0 | $0 |
| 2022 | $3,930 | $273,491 | $0 | $0 |
| 2021 | $3,864 | $265,525 | $50,000 | $215,525 |
| 2020 | $3,264 | $236,028 | $0 | $0 |
| 2019 | $3,354 | $230,721 | $0 | $0 |
| 2018 | $3,323 | $226,419 | $35,000 | $191,419 |
| 2017 | $3,908 | $221,381 | $35,000 | $186,381 |
| 2016 | $3,786 | $210,677 | $30,000 | $180,677 |
| 2015 | $3,634 | $196,745 | $28,000 | $168,745 |
| 2014 | $3,513 | $184,931 | $25,000 | $159,931 |
Agents Affiliated with this Home
-
Eddy Workinger

Seller's Agent in 2020
Eddy Workinger
EXPERT REAL ESTATE ADVISORS
(352) 217-1073
311 Total Sales
-
Bryan Nelson
B
Seller Co-Listing Agent in 2020
Bryan Nelson
OLYMPUS EXECUTIVE REALTY INC
(407) 780-8787
162 Total Sales
-
Suzanne Swyers

Buyer's Agent in 2020
Suzanne Swyers
FLORIDA REALTY RESULTS LLC
(407) 222-2926
107 Total Sales
-
Randy Heimos

Seller's Agent in 2014
Randy Heimos
ARROW REALTY & INVESTMENTS INC
(352) 504-7302
6 Total Sales
-
C
Seller Co-Listing Agent in 2014
Carol Borrelli
-
A
Buyer's Agent in 2014
Alan Norris
Map
Source: Stellar MLS
MLS Number: G5027711
APN: 04-2027-8437-00-200
- 5704 Ansley Way
- 5812 Ansley Way
- 5849 Ansley Way
- 2600 Robie Ave
- 6048 Tremayne Dr
- 30308 Cheval St
- 30245 Cheval St
- 5932 Bristle Oak St
- 30304 Cheval St
- 20811 Sullivan Ranch Blvd
- 6234 Tremayne Dr
- 6139 Claystone Way
- 20945 Oldenburg Loop
- 2112 Robie Ave
- 5126 Rishley Run Way
- 6138 Claystone Way
- 6110 Sacred Oak Ave
- 6104 Sacred Oak Ave
- 6110 Sacred Oak Ave
- 6110 Sacred Oak Ave

