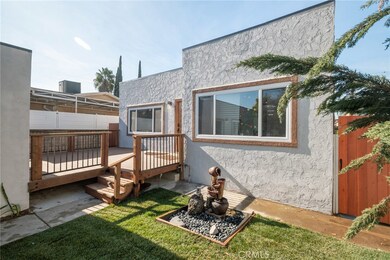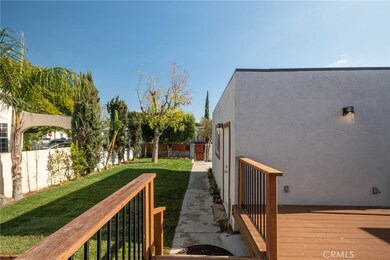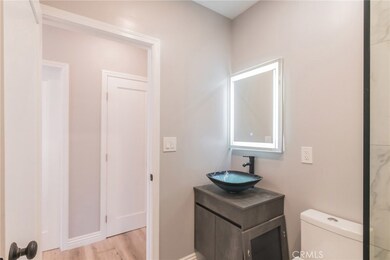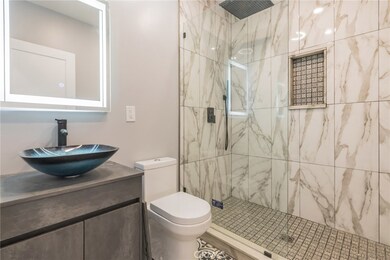
5651 Cleon Ave North Hollywood, CA 91601
North Hollywood NeighborhoodHighlights
- View of Trees or Woods
- Deck
- Modern Architecture
- Updated Kitchen
- Main Floor Primary Bedroom
- <<bathWSpaHydroMassageTubToken>>
About This Home
As of March 2020The most gorgeous house in the neighborhood which has been completely updated to the dream home. The improvements begin w/high end European cabinetry, quality stainless appliances, and an oversized island that is perfect for entertaining and gatherings. This house has luxurious vinyl flooring throughout which gives a comfortable and relaxing feel for the family. The master bedroom is open to the charming huge back deck, facilitated by jacuzzi and finished landscape. These all enhance this pristine picture with luxurious bathroom that includes a jacuzzi tub. The property also offers a new roof and beautiful front deck as a welcoming area that could be a great place for family gathering. This ideal location offers the perfect mix of a pleasant neighborhood and the perk of being walking distance to shopping and restaurants. The lot is R2 and possibility of building ADU or other options that could be check with city.
Last Agent to Sell the Property
Kaveh Motamedi
United R. E. Los Angeles License #02047002 Listed on: 01/09/2020

Last Buyer's Agent
Sally Maslon
Bulldog Realtors, Inc. License #01459141
Home Details
Home Type
- Single Family
Est. Annual Taxes
- $10,798
Year Built
- Built in 1926
Lot Details
- 5,554 Sq Ft Lot
- Wood Fence
- Landscaped
- Property is zoned LAR2
Parking
- 1 Car Garage
- 2 Open Parking Spaces
- Parking Available
- Driveway
Home Design
- Modern Architecture
- Fire Rated Drywall
- Shingle Roof
- Vinyl Siding
- Stucco
Interior Spaces
- 1,132 Sq Ft Home
- Views of Woods
Kitchen
- Updated Kitchen
- Six Burner Stove
- <<microwave>>
- Dishwasher
- Quartz Countertops
Bedrooms and Bathrooms
- 3 Main Level Bedrooms
- Primary Bedroom on Main
- Upgraded Bathroom
- 2 Full Bathrooms
- Quartz Bathroom Countertops
- Stone Bathroom Countertops
- Makeup or Vanity Space
- <<bathWSpaHydroMassageTubToken>>
- Walk-in Shower
- Exhaust Fan In Bathroom
Laundry
- Laundry Room
- Dryer
- Washer
Outdoor Features
- Deck
- Patio
- Front Porch
Location
- Urban Location
Schools
- Walter Reed Middle School
Utilities
- Central Air
- Natural Gas Connected
- Tankless Water Heater
Community Details
- No Home Owners Association
Listing and Financial Details
- Tax Lot 127
- Tax Tract Number 7187
- Assessor Parcel Number 2415006022
Ownership History
Purchase Details
Home Financials for this Owner
Home Financials are based on the most recent Mortgage that was taken out on this home.Purchase Details
Home Financials for this Owner
Home Financials are based on the most recent Mortgage that was taken out on this home.Purchase Details
Similar Homes in the area
Home Values in the Area
Average Home Value in this Area
Purchase History
| Date | Type | Sale Price | Title Company |
|---|---|---|---|
| Grant Deed | $820,000 | Lawyers Title | |
| Grant Deed | $525,000 | Lawyers Title | |
| Deed | -- | None Available |
Mortgage History
| Date | Status | Loan Amount | Loan Type |
|---|---|---|---|
| Open | $660,700 | New Conventional | |
| Previous Owner | $656,000 | New Conventional | |
| Previous Owner | $484,500 | Commercial |
Property History
| Date | Event | Price | Change | Sq Ft Price |
|---|---|---|---|---|
| 03/23/2020 03/23/20 | Sold | $820,000 | +2.5% | $724 / Sq Ft |
| 02/18/2020 02/18/20 | Price Changed | $800,000 | 0.0% | $707 / Sq Ft |
| 02/18/2020 02/18/20 | For Sale | $800,000 | 0.0% | $707 / Sq Ft |
| 01/20/2020 01/20/20 | Pending | -- | -- | -- |
| 01/19/2020 01/19/20 | Price Changed | $800,000 | +6.7% | $707 / Sq Ft |
| 01/09/2020 01/09/20 | For Sale | $750,000 | +42.9% | $663 / Sq Ft |
| 08/30/2019 08/30/19 | Sold | $525,000 | -4.5% | $464 / Sq Ft |
| 05/07/2019 05/07/19 | Pending | -- | -- | -- |
| 03/06/2019 03/06/19 | For Sale | $550,000 | -- | $486 / Sq Ft |
Tax History Compared to Growth
Tax History
| Year | Tax Paid | Tax Assessment Tax Assessment Total Assessment is a certain percentage of the fair market value that is determined by local assessors to be the total taxable value of land and additions on the property. | Land | Improvement |
|---|---|---|---|---|
| 2024 | $10,798 | $879,202 | $703,363 | $175,839 |
| 2023 | $10,589 | $861,964 | $689,572 | $172,392 |
| 2022 | $10,094 | $845,063 | $676,051 | $169,012 |
| 2021 | $9,965 | $828,495 | $662,796 | $165,699 |
| 2020 | $6,526 | $525,000 | $420,000 | $105,000 |
| 2019 | $4,845 | $393,426 | $196,713 | $196,713 |
| 2018 | $3,331 | $256,358 | $128,458 | $127,900 |
| 2016 | $3,182 | $246,406 | $123,471 | $122,935 |
| 2015 | $3,138 | $242,706 | $121,617 | $121,089 |
| 2014 | $3,156 | $237,953 | $119,235 | $118,718 |
Agents Affiliated with this Home
-
K
Seller's Agent in 2020
Kaveh Motamedi
United R. E. Los Angeles
-
S
Buyer's Agent in 2020
Sally Maslon
Bulldog Realtors, Inc.
-
NoEmail NoEmail
N
Buyer Co-Listing Agent in 2020
NoEmail NoEmail
None MRML
(646) 541-2551
6 in this area
5,734 Total Sales
-
M
Seller's Agent in 2019
Magnolia Macias
No Firm Affiliation
Map
Source: California Regional Multiple Listing Service (CRMLS)
MLS Number: OC19283030
APN: 2415-006-022
- 5710 Vineland Ave
- 5826 Craner Ave
- 5651 Case Ave
- 5663 Case Ave
- 5831 Riverton Ave
- 5848 Cleon Ave
- 5656 Cartwright Ave
- 11124 Burbank Blvd Unit 101
- 5619 Willowcrest Ave
- 11063 Cumpston St
- 5622 Willowcrest Ave
- 5503 Cartwright Ave
- 11123 Cumpston St
- 5445 Cartwright Ave
- 5421 Denny Ave
- 5328 Cleon Ave
- 5516 Willowcrest Ave
- 5325 Cleon Ave
- 11026 Oxnard St
- 5512 Willowcrest Ave






