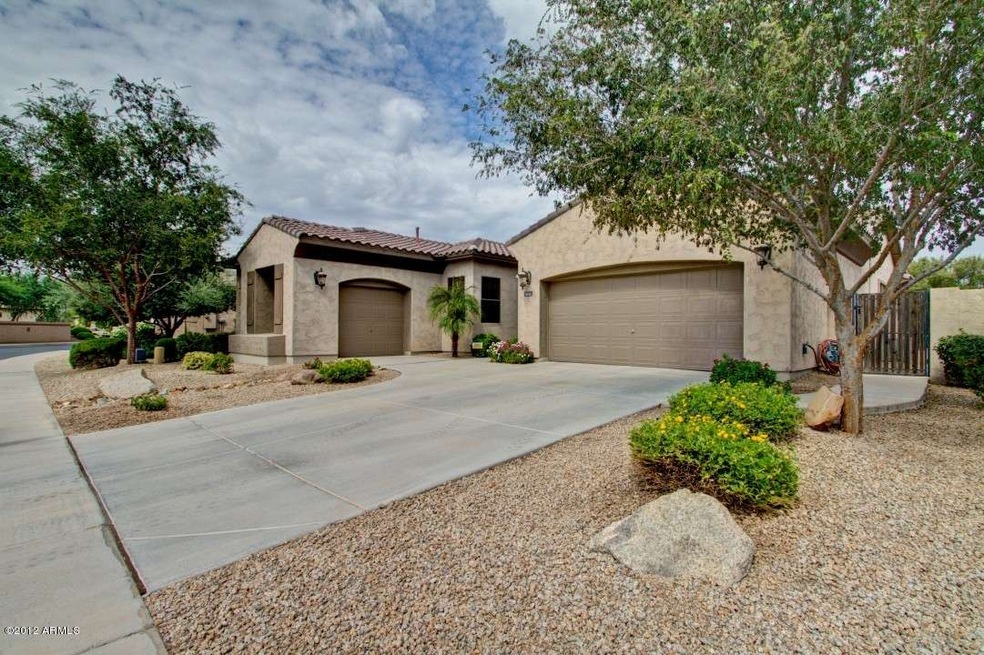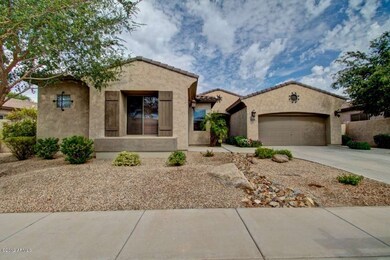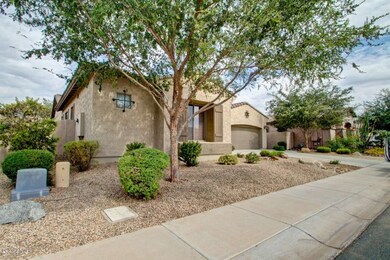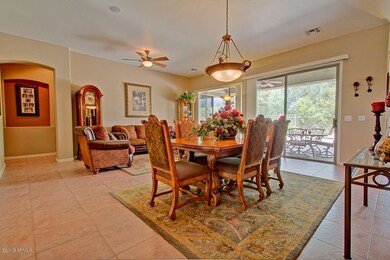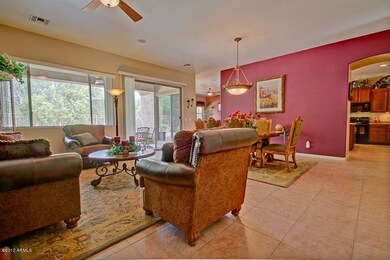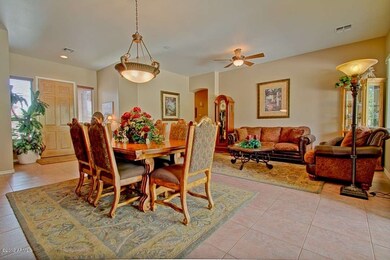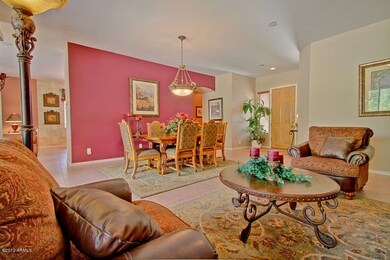
5651 S Mesquite Grove Way Chandler, AZ 85249
South Chandler NeighborhoodHighlights
- Gated Community
- Covered patio or porch
- Dual Vanity Sinks in Primary Bathroom
- John & Carol Carlson Elementary School Rated A
- Eat-In Kitchen
- Community Playground
About This Home
As of April 2015Your search ends here! Traditional sale with original owners who have taken immaculate care of this home. Absolutely gorgeous home in the gated quiet community of Mesquite Grove Estates. Open the door and feel right at home. Interior features include 18'' tile throughout, gourmet kitchen with beautiful staggered cherry cabinets, wine rack & pot rack. Four large bedrooms. 2 1/2 baths. Large master bedroom with sitting bay window area and sliding door to patio. Separate shower & tub, raised vanity, dual sink, sliding mirror door on walk-in closet in master bath. Laundry room cabinets, counter and sink. Surround sound speakers at family room, speakers in living/dining area & patio as well. Relax on the covered patio and enjoy the view through your view fence looking out to the green belt!
Last Agent to Sell the Property
Keller Williams Realty East Valley License #BR563735000 Listed on: 09/25/2012

Last Buyer's Agent
Stan Wilkes
HomeSmart License #SA521383000

Home Details
Home Type
- Single Family
Est. Annual Taxes
- $1,945
Year Built
- Built in 2003
Lot Details
- 7,700 Sq Ft Lot
- Desert faces the front and back of the property
- Wrought Iron Fence
- Front and Back Yard Sprinklers
HOA Fees
- $105 Monthly HOA Fees
Parking
- 3 Car Garage
- Garage Door Opener
Home Design
- Wood Frame Construction
- Tile Roof
- Stucco
Interior Spaces
- 2,502 Sq Ft Home
- 1-Story Property
- Ceiling height of 9 feet or more
- Ceiling Fan
- Security System Owned
Kitchen
- Eat-In Kitchen
- Breakfast Bar
- <<builtInMicrowave>>
- Kitchen Island
Flooring
- Carpet
- Tile
Bedrooms and Bathrooms
- 4 Bedrooms
- Primary Bathroom is a Full Bathroom
- 2.5 Bathrooms
- Dual Vanity Sinks in Primary Bathroom
- Bathtub With Separate Shower Stall
Schools
- Audrey & Robert Ryan Elementary School
- San Tan Heights Elementary Middle School
- Basha High School
Utilities
- Refrigerated Cooling System
- Zoned Heating
- Heating System Uses Natural Gas
- Water Filtration System
- High Speed Internet
- Cable TV Available
Additional Features
- No Interior Steps
- Covered patio or porch
Listing and Financial Details
- Tax Lot 97
- Assessor Parcel Number 304-82-128
Community Details
Overview
- Association fees include ground maintenance
- Kinney Mgmt Association, Phone Number (480) 820-3451
- Built by William Lyon
- Mesquite Grove Estates Subdivision
Recreation
- Community Playground
- Bike Trail
Security
- Gated Community
Ownership History
Purchase Details
Home Financials for this Owner
Home Financials are based on the most recent Mortgage that was taken out on this home.Purchase Details
Home Financials for this Owner
Home Financials are based on the most recent Mortgage that was taken out on this home.Purchase Details
Purchase Details
Home Financials for this Owner
Home Financials are based on the most recent Mortgage that was taken out on this home.Similar Homes in Chandler, AZ
Home Values in the Area
Average Home Value in this Area
Purchase History
| Date | Type | Sale Price | Title Company |
|---|---|---|---|
| Cash Sale Deed | $325,000 | Great Amer Title Agency Inc | |
| Cash Sale Deed | $315,000 | First Arizona Title Agency | |
| Interfamily Deed Transfer | -- | None Available | |
| Deed | $221,664 | Security Title Agency | |
| Special Warranty Deed | -- | Security Title Agency |
Mortgage History
| Date | Status | Loan Amount | Loan Type |
|---|---|---|---|
| Previous Owner | $100,000 | Credit Line Revolving | |
| Previous Owner | $40,000 | Stand Alone Second | |
| Previous Owner | $25,000 | Credit Line Revolving | |
| Previous Owner | $177,300 | New Conventional |
Property History
| Date | Event | Price | Change | Sq Ft Price |
|---|---|---|---|---|
| 04/30/2015 04/30/15 | Sold | $325,000 | -4.3% | $130 / Sq Ft |
| 04/03/2015 04/03/15 | Pending | -- | -- | -- |
| 03/26/2015 03/26/15 | Price Changed | $339,500 | -1.9% | $136 / Sq Ft |
| 03/06/2015 03/06/15 | For Sale | $346,000 | +9.8% | $138 / Sq Ft |
| 11/08/2012 11/08/12 | Sold | $315,000 | -3.0% | $126 / Sq Ft |
| 10/18/2012 10/18/12 | Pending | -- | -- | -- |
| 09/25/2012 09/25/12 | For Sale | $324,900 | -- | $130 / Sq Ft |
Tax History Compared to Growth
Tax History
| Year | Tax Paid | Tax Assessment Tax Assessment Total Assessment is a certain percentage of the fair market value that is determined by local assessors to be the total taxable value of land and additions on the property. | Land | Improvement |
|---|---|---|---|---|
| 2025 | $3,396 | $36,518 | -- | -- |
| 2024 | $3,332 | $34,779 | -- | -- |
| 2023 | $3,332 | $48,800 | $9,760 | $39,040 |
| 2022 | $3,227 | $36,480 | $7,290 | $29,190 |
| 2021 | $3,310 | $34,770 | $6,950 | $27,820 |
| 2020 | $3,291 | $33,500 | $6,700 | $26,800 |
| 2019 | $3,177 | $31,360 | $6,270 | $25,090 |
| 2018 | $3,084 | $28,670 | $5,730 | $22,940 |
| 2017 | $2,899 | $28,260 | $5,650 | $22,610 |
| 2016 | $2,800 | $28,510 | $5,700 | $22,810 |
| 2015 | $2,683 | $26,910 | $5,380 | $21,530 |
Agents Affiliated with this Home
-
S
Seller's Agent in 2015
Stan Wilkes
HomeSmart
-
Lou Osborn Jr
L
Buyer's Agent in 2015
Lou Osborn Jr
Arizona Property Brokerage
(602) 359-5751
30 Total Sales
-
Nate Randleman

Seller's Agent in 2012
Nate Randleman
Keller Williams Realty East Valley
(480) 540-7019
2 in this area
229 Total Sales
Map
Source: Arizona Regional Multiple Listing Service (ARMLS)
MLS Number: 4824192
APN: 304-82-128
- 3114 E Capricorn Way
- 24811 S 138th Place
- 5721 S Wilson Dr
- 5389 S Scott Place
- 5369 S Scott Place
- 3575 E Gemini Place
- 5800 S Huachuca Way
- 6049 S Wilson Dr
- 6085 S Wilson Dr
- 2661 E Birchwood Place
- 2994 E Mahogany Place
- 3640 E Torrey Pines Ln
- 6131 S Bradshaw Way
- 2893 E Cherry Hills Dr
- 3454 E Bellerive Place
- 5291 S Bradshaw Place
- 5226 S Fairchild Ln
- 3353 E Nolan Dr
- 2648 E Teakwood Place
- 3654 E San Pedro Place
