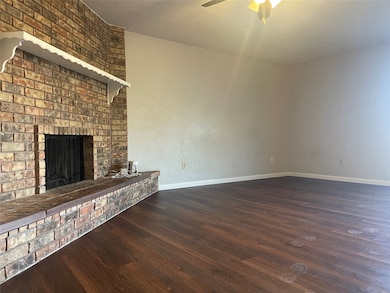5653 Phelps St the Colony, TX 75056
Highlights
- Open Floorplan
- Ranch Style House
- Eat-In Kitchen
- B B Owen Elementary School Rated A
- 1 Car Attached Garage
- Kitchen Island
About This Home
A great place to call home in Lewisville ISD!!!! This charming 3-bedroom, 2-bath home is 1,467 square feet of living space with a 1-car garage (plus room for storage —think 1.5-car garage). Oversized master bedroom with a newly upgraded master bath with a large stand-up shower. This home is energy-efficient and features a solar panel system. Close to restaurants, shopping, and major freeways.
Listing Agent
Seeto Realty Brokerage Phone: 972-509-7100 License #0719804 Listed on: 10/30/2025
Home Details
Home Type
- Single Family
Est. Annual Taxes
- $6,059
Year Built
- Built in 1980
Lot Details
- 6,621 Sq Ft Lot
- Wood Fence
- Back Yard
Parking
- 1 Car Attached Garage
- Driveway
Home Design
- Ranch Style House
- Brick Exterior Construction
- Slab Foundation
Interior Spaces
- 1,467 Sq Ft Home
- Open Floorplan
- Decorative Lighting
- Wood Burning Fireplace
Kitchen
- Eat-In Kitchen
- Electric Cooktop
- Kitchen Island
Bedrooms and Bathrooms
- 3 Bedrooms
- 2 Full Bathrooms
Schools
- Owen Elementary School
- The Colony High School
Utilities
- Central Heating and Cooling System
- High Speed Internet
Listing and Financial Details
- Residential Lease
- Property Available on 11/1/25
- Tenant pays for all utilities
- Negotiable Lease Term
- Legal Lot and Block 14 / 157
- Assessor Parcel Number R04132
Community Details
Overview
- Colony 22 Subdivision
Pet Policy
- Pet Deposit $400
- 2 Pets Allowed
- Dogs and Cats Allowed
- Breed Restrictions
Map
Source: North Texas Real Estate Information Systems (NTREIS)
MLS Number: 21098758
APN: R04132
- 5613 Woodlands Dr
- 5617 Woodlands Dr
- 5621 Woodlands Dr
- 5612 Pearce St
- 5661 Woodlands Dr
- 5528 King Dr
- 5548 Rice Dr
- 5500 Slay Dr
- 5529 Gates Dr
- 5632 Westwood Ln
- 5841 Baker Dr
- 5549 Ragan Dr
- 5633 Westwood Ln
- 5605 Overland Dr
- 6605 Oxford Ln
- 5512 Gates Dr
- 5633 Trego St
- 5912 Madison Dr
- 5400 N Colony Blvd
- 5713 Green Hollow Ln
- 5653 Woodlands Dr
- 5604 Usher St
- 5552 N Colony Blvd
- 5533 King Dr
- 5416 Rice Dr
- 5704 Big River Dr
- 7216 Langley Ct
- 6417 Creekdale Dr
- 6437 Landmark Trail
- 2341 Haft River Rd
- 6005 Dunn Dr
- 5209 Young Dr
- 2416 Haft River Rd
- 6352 Rolling Hill Rd
- 6021 Mcafee Dr
- 6009 Dooley Dr
- 6018 Mcafee Dr
- 6027 Mcafee Dr
- 5313 Marsh Dr
- 5504 Eagle River Dr







