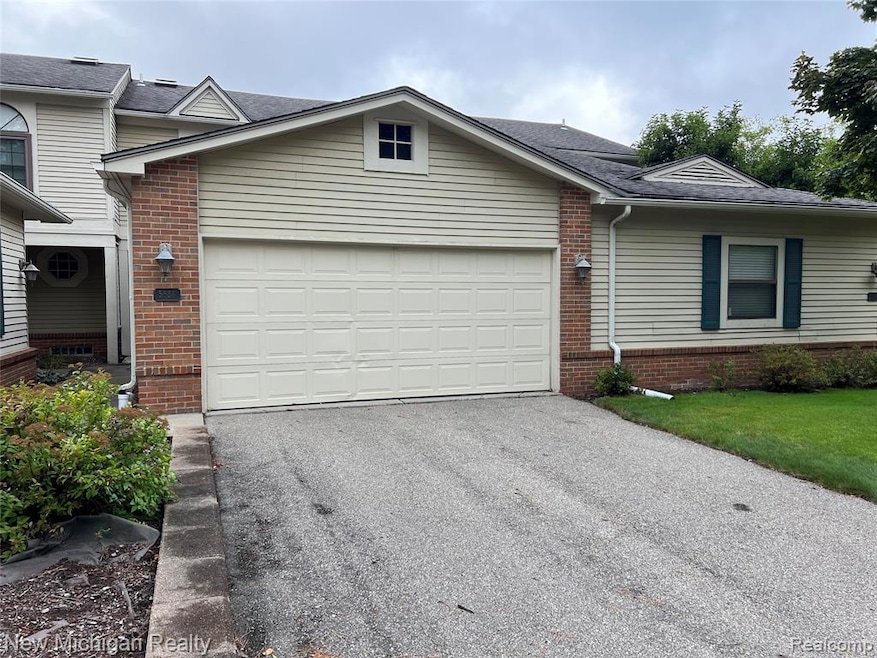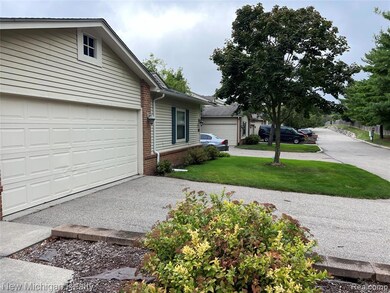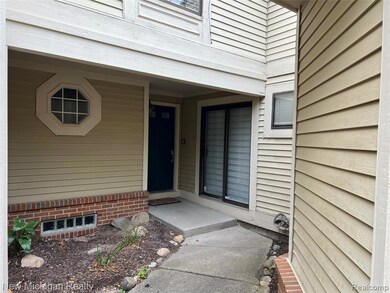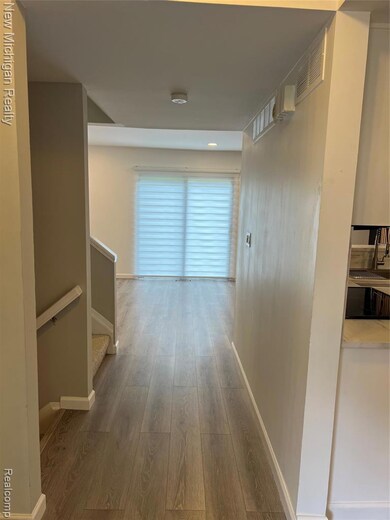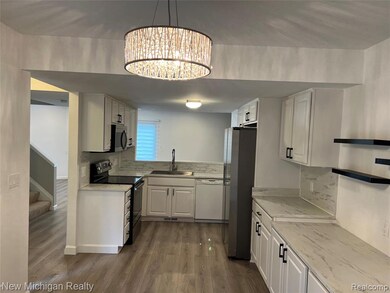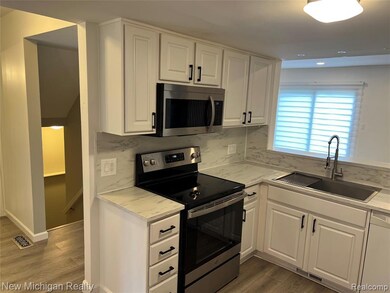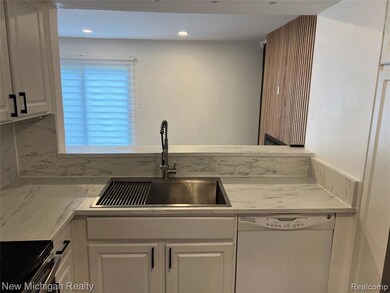5658 Drake Hollow Dr E Unit 29 West Bloomfield, MI 48322
3
Beds
2.5
Baths
1,555
Sq Ft
$425/mo
HOA Fee
Highlights
- Outdoor Pool
- 2 Car Attached Garage
- Forced Air Heating and Cooling System
- Walled Lake Central High School Rated A-
- Patio
- Laundry Facilities
About This Home
Great location in the heart of West Bloomfield TWP, Completely Remodeled 2024 , 3 bedrooms,2.1 bathrooms, 2 car attached garage, finished basement, Master suite with huge W.I.C.
Freshly painted, New flooring , New kitchen cabinets with Granite counter top. All S.S appliances Stay.
Recessed lights, All bathrooms recently remodeled, Huge storage in the basement, Newer electric fire place, New blinds, Sky lights by the upstairs, Swimming pool is next to the condo, Association fees is included with the rent, and much much more,,,,.
Townhouse Details
Home Type
- Townhome
Est. Annual Taxes
- $2,411
Year Built
- Built in 1985 | Remodeled in 2024
HOA Fees
- $425 Monthly HOA Fees
Parking
- 2 Car Attached Garage
Home Design
- Brick Exterior Construction
- Poured Concrete
Interior Spaces
- 1,555 Sq Ft Home
- 2-Story Property
- Electric Fireplace
- Family Room with Fireplace
- Finished Basement
Kitchen
- Free-Standing Electric Range
- Microwave
- Dishwasher
- Disposal
Bedrooms and Bathrooms
- 3 Bedrooms
Laundry
- Dryer
- Washer
Outdoor Features
- Outdoor Pool
- Patio
Location
- Ground Level
Utilities
- Forced Air Heating and Cooling System
- Heating System Uses Natural Gas
Listing and Financial Details
- Security Deposit $3,600
- 12 Month Lease Term
- Assessor Parcel Number 1828104029
Community Details
Overview
- Association Phone (248) 855-6492
- Walnut Woods Occpn 1245 Subdivision
Amenities
- Laundry Facilities
Recreation
- Community Pool
Pet Policy
- Call for details about the types of pets allowed
Map
Source: Realcomp
MLS Number: 20251053040
APN: 18-28-104-029
Nearby Homes
- 5959 Bella Vista Dr
- 5616 Hillcrest Cir W
- 5608 Hillcrest Cir W Unit 80
- 5676 Hillcrest Cir E
- 5611 Hillcrest Cir W Unit 50
- 6196 Celeste Rd
- 5428 Hammersmith Dr
- 5727 Royal Wood
- 5160 Greenbriar Dr
- 6433 Walnut Lake Rd
- 6579 Noble Rd
- 5720 Beauchamp
- 5965 Crestwood Dr
- 6606 Leytonstone Blvd
- VL Leytonstone Blvd
- 5994 Glen Eagles Dr
- 5435 Tequesta Dr
- 5615 Carlburt St
- 5835 Drake Rd
- 5570 Wildrose Ave
- 5652 Drake Hollow Dr E Unit 31
- 6350 Aldingbrooke Circle Rd N
- 5521 Walnut Cir W Unit 39
- 6358 Timberwood S
- 5647 Perrytown Dr
- 6463 Royal Pointe Dr
- 5918 Glen Eagles Dr
- 5460 Bentley Rd
- 6660 Maple Lakes Dr
- 5214 Brett Ct
- 5018 Lake Bluff Rd
- 6569 Whispering Woods Dr Unit 73
- 6618 Shadowood Dr
- 7065 Deerwood Trail Unit 27
- 6830 Heron Point
- 5511 Maple Leaf Ct
- 7567 Windgate Cir
- 6423 Silverbrook W
- 6342 Aspen Ridge Blvd Unit 18
- 4180 Colorado Ln
