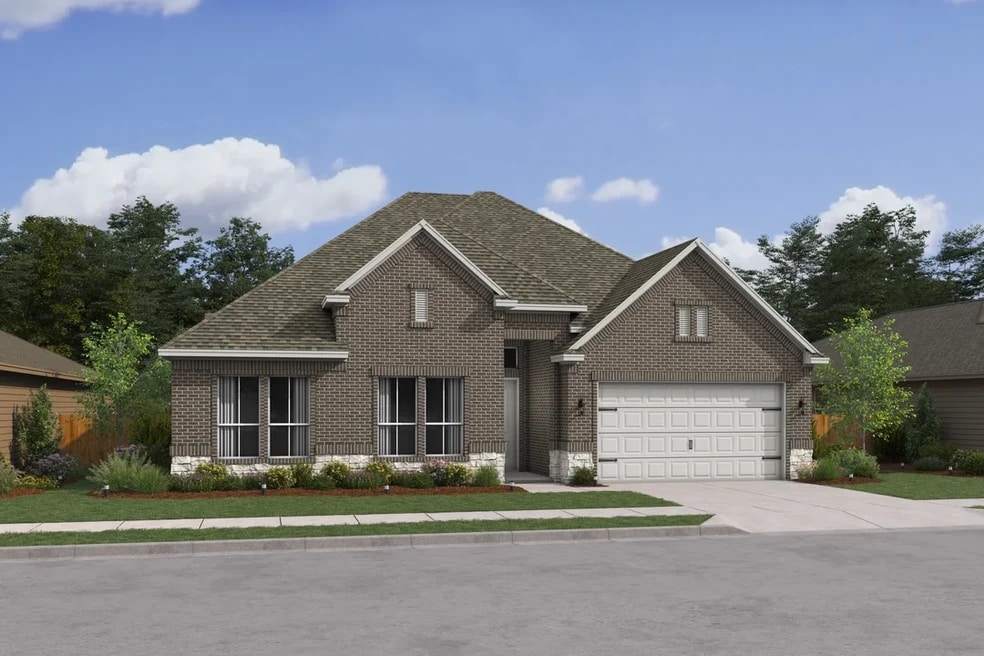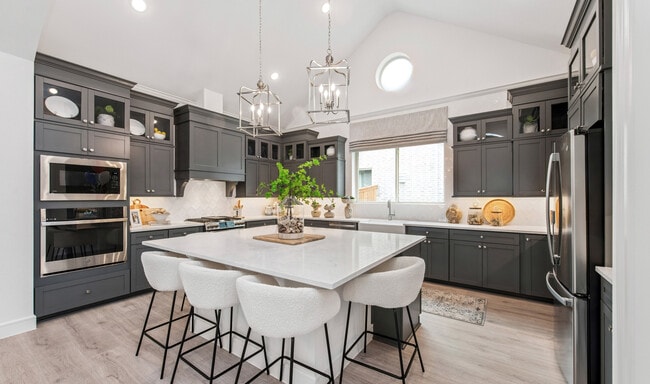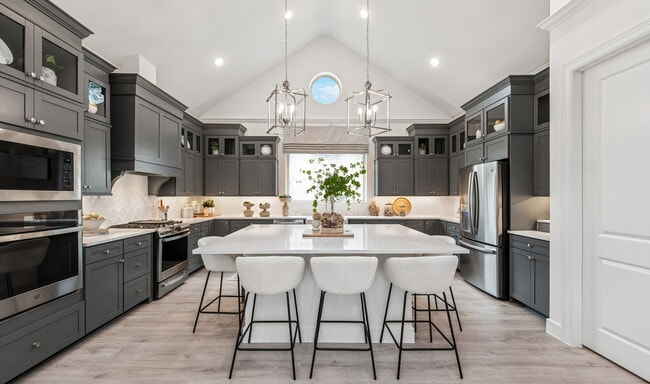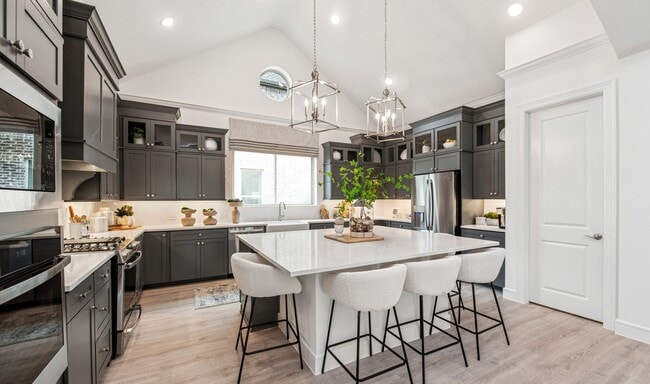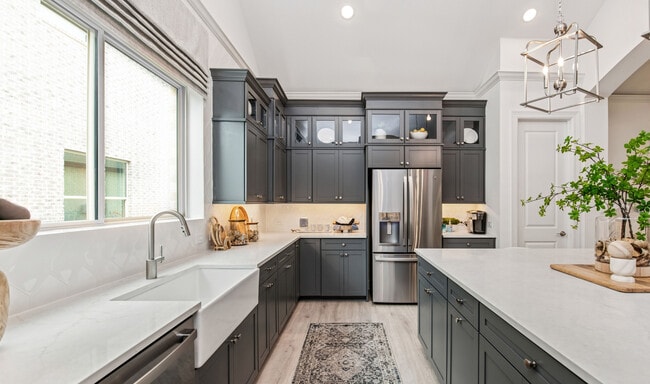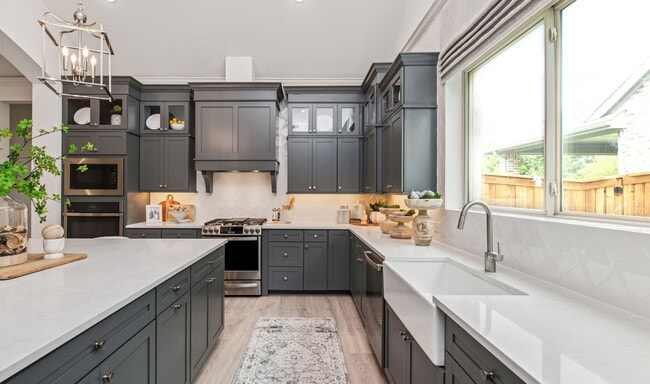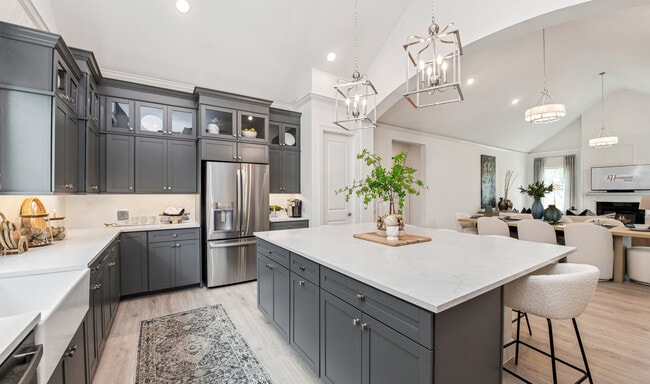
NEW CONSTRUCTION
AVAILABLE MAR 2026
Estimated payment $4,271/month
Total Views
488
4
Beds
2.5
Baths
2,823
Sq Ft
$236
Price per Sq Ft
Highlights
- New Construction
- Community Gazebo
- 3-minute walk to George Stevens Park
- Gated Community
- 1-Story Property
About This Home
Charming kitchen featuring Chestnut Brown cabinetry & wall oven. Inviting dining area & great room with vaulted ceiling. Peaceful primary suite & bath featuring freestanding tub. Secondary bedrooms connected with versatile activity room. Functional home office for working remotely. Lovely covered patio for relaxing outdoors. Spacious 3-car tandem garage provides convenient parking.
Sales Office
Hours
| Monday |
10:00 AM - 6:00 PM
|
| Tuesday |
10:00 AM - 6:00 PM
|
| Wednesday |
10:00 AM - 6:00 PM
|
| Thursday |
10:00 AM - 6:00 PM
|
| Friday |
10:00 AM - 6:00 PM
|
| Saturday |
10:00 AM - 6:00 PM
|
| Sunday |
12:00 PM - 6:00 PM
|
Sales Team
Charles Brawner
April Harper
Office Address
5605 Taylor Trl
Arlington, TX 76017
Home Details
Home Type
- Single Family
HOA Fees
- $125 Monthly HOA Fees
Parking
- 3 Car Garage
Taxes
- Special Tax
Home Design
- New Construction
Interior Spaces
- 1-Story Property
Bedrooms and Bathrooms
- 4 Bedrooms
Community Details
Overview
- Association fees include ground maintenance
Additional Features
- Community Gazebo
- Gated Community
Map
Other Move In Ready Homes in Sterling Greene
About the Builder
To K. Hovnanian Homes , home is the essential, restorative gathering place of the souls who inhabit it. Home is where people can be their truest selves. It’s where people build the memories of a lifetime and where people spend the majority of their twenty four hours each day. And the way these spaces are designed have a drastic impact on how people feel–whether it’s textures that welcome people to relax and unwind, or spaces that help peoples minds achieve a state of calm, wonder, and dreams. At K. Hovnanian, we're passionate about building beautiful homes.
Nearby Homes
- 5652 Taylor Trail
- 608 W Sanford St
- 125 Vista Ln
- 128 Garden Ct W
- 135 Thornton St
- 818 E Rogers St
- 610 E Sanford St
- 705 Ross Trail
- 707 Ross Trail
- 920 N Center St
- 208 Broadmoor Ave
- Terrace Oaks
- 109 Paxton Cir
- 1108 Altman Dr
- 149 Paxton Cir
- 1519 W Randol Mill Rd
- 1525 W Randol Mill Rd
- 1404 E Abram St
- 1414 Allegheny Dr
- 1603 Cochise Dr
