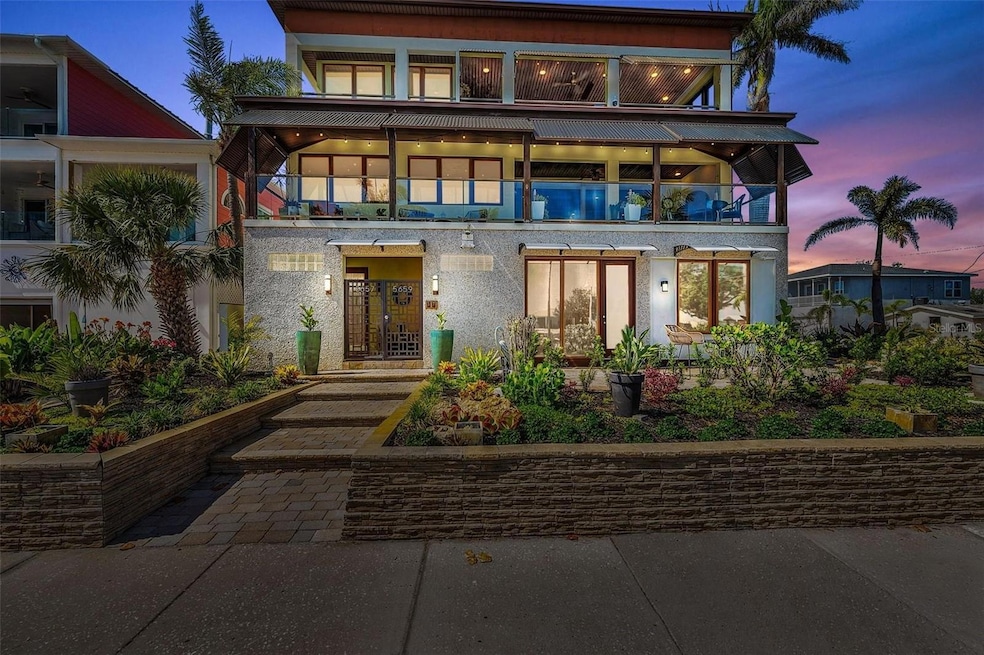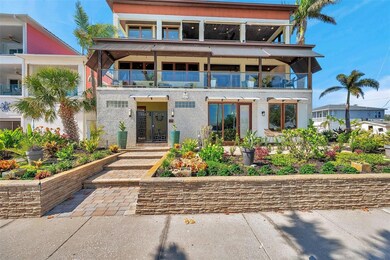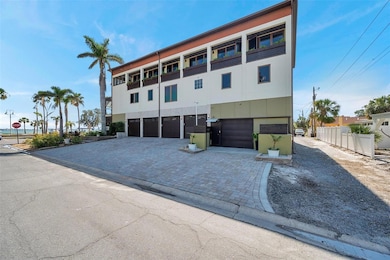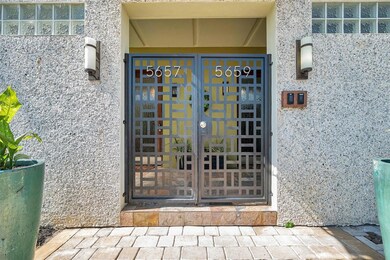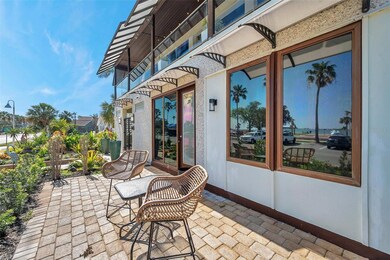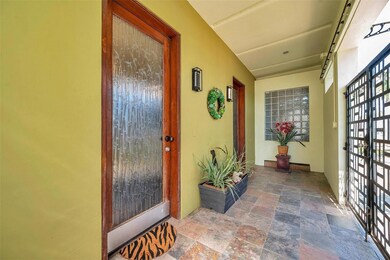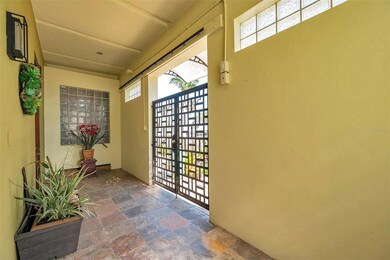5659 Shore Blvd S Gulfport, FL 33707
Estimated payment $21,790/month
Highlights
- 650 Feet of Waterfront
- White Water Ocean Views
- Fishing Pier
- Boca Ciega High School Rated A-
- Parking available for a boat
- 1-minute walk to Gulfport Beach Recreation Area
About This Home
One-of-a-Kind Waterfront Single Family Home
Presenting a truly exceptional offering along the shimmering shores of Boca Ciega Bay – this extraordinary all-concrete waterfront estate is a masterclass in versatility, privacy and architectural excellence. Designed to accommodate multi-generational living, luxury guest hosting or supplementing rental income, this one-of-a-kind residence delivers a caliber of refinement and opportunity that is seldom available.
This expansive residence offers 7 bedrooms, 7.5 bathrooms, and a spacious 5-car garage, which includes a tandem bay that provides additional space—allowing parking for up to 6 vehicles, including RV clearance. The well-planned layout includes an elevator servicing all three floors, with separate living quarters on each level. Every floor features its own private entrance and upscale finishes, ensuring both flexibility and privacy for large or extended families.
At the heart of the estate lies the crown jewel – the magnificent top floor. The owner’s retreat includes 3 bedrooms, 3 bathrooms, an office and laundry room. Rich mahogany floors, soaring vaulted ceilings with exposed beams, and walls of windows that fill the interior with natural light and uninterrupted views of Boca Ciega Bay. The gourmet kitchen features an oversized island, generous cabinetry, and boasts a gas stove—a rare and sought after luxury in this area. The primary suite is a true sanctuary that features an expansive walk-in shower, dual water closets, and a custom-designed walk-in closet with premium built-ins. The covered veranda spans the width of the residence, which offers panoramic waterfront views and spectacular sunsets—creating the perfect space to unwind or entertain.
Second Floor – Flexible Living Potential
Originally designed as a 3-bedroom, 3-bathroom layout with a home office, the second floor currently includes a partition wall that creates a 2-bedroom, 2-bathroom suite along with a home office in the front and a 1-bedroom, 1-bath executive apartment with kitchenette in the back. This flexible design is ideal for extended family, guests, or private rental use. With minimal effort, the floor can be easily reconfigured back to its original 3-bedroom, 3-bath layout with office, maximizing the home's full potential.
Completing the estate on the ground floor is a charming studio suite with a full bathroom featuring a walk-in shower—ideal for guests, staff quarters, or additional rental income. This space is artfully surrounded by windows, framing breathtaking water views from every angle and seamlessly blending indoor elegance with the natural beauty outside. This level also includes a laundry room, a separate half bath and a well-equipped workshop for creative or practical pursuits.
The estate is outfitted with hurricane-impact windows and sliders throughout. Each living space is independently climate-controlled with its own air conditioning system. The home features tankless gas water heaters, fresh interior paint, and a whole-house water filtration system. The grounds are beautifully landscaped and irrigated with a well-water system
Listing Agent
LUXURY & BEACH REALTY INC Brokerage Phone: 727-800-5906 License #3372311 Listed on: 05/08/2025

Co-Listing Agent
LUXURY & BEACH REALTY INC Brokerage Phone: 727-800-5906 License #3434237
Property Details
Home Type
- Multi-Family
Est. Annual Taxes
- $22,202
Year Built
- Built in 2012
Lot Details
- 6,020 Sq Ft Lot
- Lot Dimensions are 60x100
- 650 Feet of Waterfront
- 350 Feet of Bay Harbor Waterfront
- 300 Feet of Public Beach Waterfront
- Dog Run
- Landscaped
- Corner Lot
- Irrigation Equipment
- Street paved with bricks
Parking
- 5 Car Attached Garage
- Garage Apartment
- Bathroom In Garage
- Workshop in Garage
- Ground Level Parking
- Side Facing Garage
- Tandem Parking
- Garage Door Opener
- Driveway
- Off-Street Parking
- Parking available for a boat
- Golf Cart Garage
Property Views
- White Water Ocean
- Beach
Home Design
- Triplex
- Block Foundation
- Slab Foundation
- Membrane Roofing
- Concrete Siding
- Block Exterior
- Stucco
Interior Spaces
- 6,424 Sq Ft Home
- Elevator
- Open Floorplan
- Vaulted Ceiling
- Ceiling Fan
- Electric Fireplace
- Window Treatments
- Sliding Doors
- Family Room Off Kitchen
- Combination Dining and Living Room
- Den
- Storage Room
- Inside Utility
Kitchen
- Dumbwaiter
- Eat-In Kitchen
- Range<<rangeHoodToken>>
- Recirculated Exhaust Fan
- <<microwave>>
- Ice Maker
- Dishwasher
- Stone Countertops
- Disposal
Flooring
- Bamboo
- Wood
- Tile
- Slate Flooring
Bedrooms and Bathrooms
- 6 Bedrooms
- Primary Bedroom on Main
- Split Bedroom Floorplan
- Walk-In Closet
- In-Law or Guest Suite
- 7 Bathrooms
Laundry
- Laundry Room
- Dryer
- Washer
Home Security
- Storm Windows
- Fire and Smoke Detector
Outdoor Features
- Fishing Pier
- Access to Bay or Harbor
- Property is near a marina
- Covered patio or porch
- Exterior Lighting
Location
- Property is near public transit
- Property is near a golf course
Utilities
- Central Heating and Cooling System
- Water Filtration System
- Tankless Water Heater
Community Details
- No Home Owners Association
- 8,974 Sq Ft Building
- Boca Ceiga Park Subdivision
Listing and Financial Details
- Visit Down Payment Resource Website
- Legal Lot and Block 5 / L
- Assessor Parcel Number 33-31-16-09612-012-0050
Map
Home Values in the Area
Average Home Value in this Area
Property History
| Date | Event | Price | Change | Sq Ft Price |
|---|---|---|---|---|
| 05/08/2025 05/08/25 | For Sale | $3,600,000 | -- | $560 / Sq Ft |
Source: Stellar MLS
MLS Number: TB8380595
APN: 33-31-16-09612-012-0050
- 3102 57th St S
- 5713 Shore Blvd S
- 3114 Dupont St S
- 3108 Dupont St S
- 3108 56th St S
- 3031 56th St S
- 3038 Dupont St S
- 3020 Clinton St S
- 3108 58th St S
- 3022 56th St S
- 3001 57th St S
- 3128 59th St S Unit 206
- 3128 59th St S Unit 214
- 3114 59th St S Unit 101
- 3114 59th St S Unit 203
- 3114 59th St S Unit 308
- 5402 31st Ave S
- 3018 59th St S Unit 405
- 3018 59th St S Unit 209
- 3010 59th St S Unit 314
- 5426 31st Ave S Unit B
- 5437 Delette Ave S Unit A
- 2960 59th St S Unit 102
- 2960 59th St S
- 5900 Shore Blvd S Unit 707
- 2820 Dupont St S
- 2808 Clinton St S
- 2820 Dupont St S Unit 203
- 5925 Shore Blvd S Unit 311
- 5980 Shore Blvd S Unit 312
- 5708 27th Ave S
- 5702 27th Ave S
- 6020 Shore Blvd S Unit 508
- 6020 Shore Blvd S Unit 1008
- 2601 58th St S
- 5301 27th Ave S Unit 3
- 2855 51st St S Unit 8
- 2855 51st St S Unit 1
- 5029 29th Ave S
- 5313 26th Ave S
