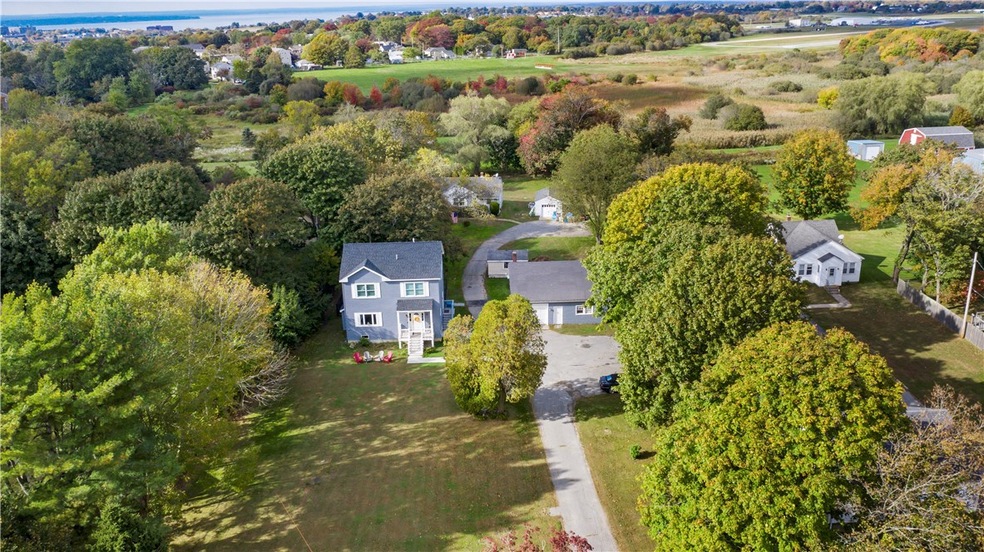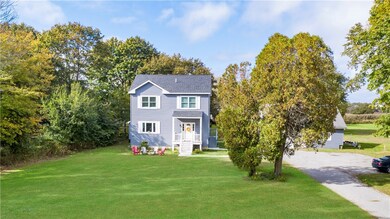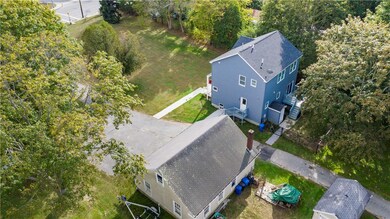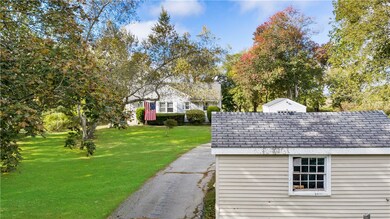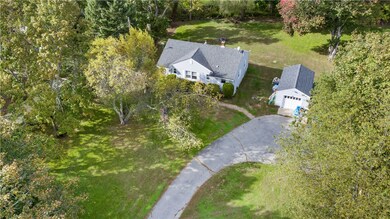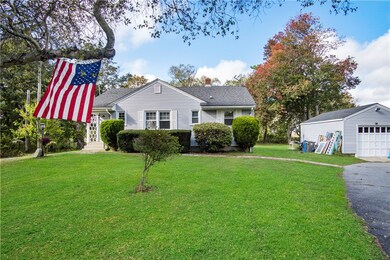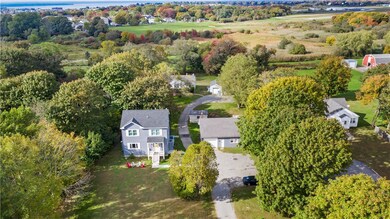
566 E Main Rd Middletown, RI 02842
Highlights
- 1.18 Acre Lot
- 1 Fireplace
- 2 Car Detached Garage
- Wood Flooring
- Recreation Facilities
- Window Unit Cooling System
About This Home
As of February 2021Unique owner occupied or investment opportunity! Two beautiful, single family homes with two detached garages and a large shed on 1.18 acres. Centrally located on Aquidneck Island quickly access great schools, shopping, wedding venues, wineries, athletic fields, beaches, and downtown Newport. The front house was recently built in 2017 with approximately 1,800 square feet, 3 bedrooms 2.5 bathrooms and central air. The 1st floor consists of an open floor plan between the large eat in kitchen with a generous granite center island and the expansive living room with hardwood floors and a half bathroom. The second floor includes a full bathroom, laundry hookups, 2 guest bedrooms and a large master suite. The master features a walk-in closet and large bathroom with a granite double vanity. Other features include a walk out deck off the kitchen, fenced in area for pets and an 884 square foot garage with a loft. The basement is unfinished but allows for expansion opportunity or great storage space. This unit is rented for $3,100 a month through October 2021. The rear building is a 2-bedroom, 1-bathroom single level home with a detached garage and hardwood floors. The washer and dryer are in the large and dry unfinished basement. This home has lots of character and privacy and has been well maintained over the years. This unit is also rented through October 2021 for $2,200. Both dwellings are equipped with business quality wifi. Many Possibilities including Air BnB!!
Last Agent to Sell the Property
RE/MAX Results License #REB.0019095 Listed on: 09/03/2020

Property Details
Home Type
- Multi-Family
Est. Annual Taxes
- $6,911
Year Built
- Built in 2017
Lot Details
- 1.18 Acre Lot
Parking
- 2 Car Detached Garage
Home Design
- Vinyl Siding
Interior Spaces
- 2,856 Sq Ft Home
- Central Vacuum
- 1 Fireplace
Kitchen
- <<OvenToken>>
- Range<<rangeHoodToken>>
- <<microwave>>
- Dishwasher
Flooring
- Wood
- Ceramic Tile
Bedrooms and Bathrooms
- 5 Bedrooms
- <<tubWithShowerToken>>
Laundry
- Laundry in unit
- Dryer
- Washer
Unfinished Basement
- Basement Fills Entire Space Under The House
- Interior and Exterior Basement Entry
Utilities
- Window Unit Cooling System
- Forced Air Heating and Cooling System
- Heating System Uses Gas
- Heating System Uses Oil
- Baseboard Heating
- 200+ Amp Service
- Tankless Water Heater
- Gas Water Heater
- Septic Tank
Listing and Financial Details
- Tax Lot 160
- Assessor Parcel Number 566570EASTMAINRDMDLT
Community Details
Overview
- 5 Buildings
- 2 Units
Amenities
- Shops
- Public Transportation
Recreation
- Recreation Facilities
Similar Homes in the area
Home Values in the Area
Average Home Value in this Area
Property History
| Date | Event | Price | Change | Sq Ft Price |
|---|---|---|---|---|
| 10/25/2022 10/25/22 | Rented | $3,100 | 0.0% | -- |
| 10/06/2022 10/06/22 | For Rent | $3,100 | 0.0% | -- |
| 02/03/2021 02/03/21 | Sold | $775,000 | -2.5% | $271 / Sq Ft |
| 01/04/2021 01/04/21 | Pending | -- | -- | -- |
| 09/03/2020 09/03/20 | For Sale | $795,000 | 0.0% | $278 / Sq Ft |
| 08/25/2020 08/25/20 | Rented | $3,100 | 0.0% | -- |
| 07/26/2020 07/26/20 | Under Contract | -- | -- | -- |
| 07/14/2020 07/14/20 | For Rent | $3,100 | -- | -- |
Tax History Compared to Growth
Agents Affiliated with this Home
-
Kevan Campbell

Seller's Agent in 2022
Kevan Campbell
Hogan Associates Christie's
(401) 556-9563
3 in this area
76 Total Sales
-
Joe Fitzpatrick

Buyer's Agent in 2022
Joe Fitzpatrick
RE/MAX Results
(401) 835-2045
30 in this area
695 Total Sales
-
Ben Willett

Seller's Agent in 2021
Ben Willett
RE/MAX Results
(401) 835-8810
3 in this area
129 Total Sales
-
Caroline Richards

Buyer's Agent in 2021
Caroline Richards
Hogan Associates Christie's
(617) 699-9774
1 in this area
47 Total Sales
Map
Source: State-Wide MLS
MLS Number: 1263504
APN: MIDD M:0113 B:00 L:160A
- 576 E Main Rd
- 840 Forest Park
- 824 Forest Park
- 142 Honeyman Ave
- 223 Corey Ln
- 14 Forest Ave Unit 22
- 17 Wood Rd
- 7 Smithfield Dr
- 109 Corey Ln
- 318 Corey Ln
- 289 Oliphant Ln
- 0 Honeyman Ave
- 16 King Rd
- 281 Green End Ave
- 19 Murphy Cir
- 23 Sherman Ln
- 132 Maple Ave
- 549 Aquidneck Ave
- 203 N Fenner Ave Unit 5
- 74 Bayview Park
