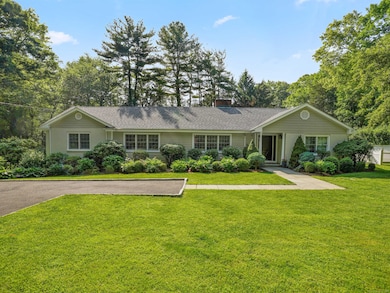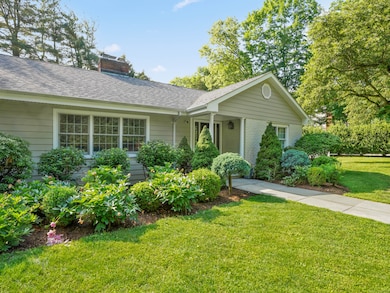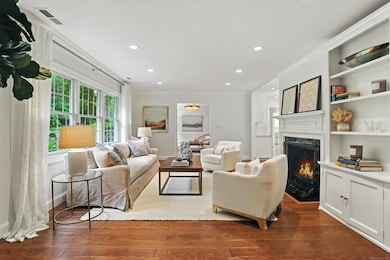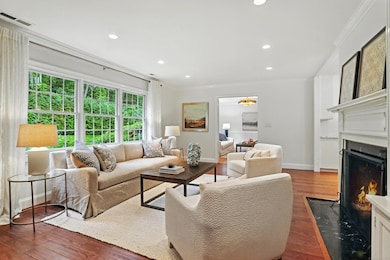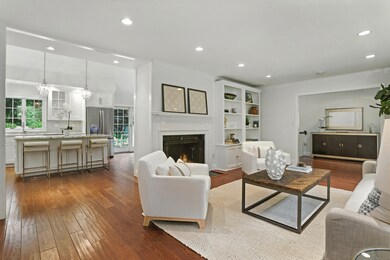
566 Hoyt St Darien, CT 06820
Springdale NeighborhoodEstimated payment $10,496/month
Highlights
- Beach Access
- 0.5 Acre Lot
- Property is near public transit
- Heated In Ground Pool
- Open Floorplan
- Ranch Style House
About This Home
Experience over $800,000 in exquisite luxury upgrades designed to captivate even the most discerning buyers. The first floor's open floor plan seamlessly flows from formal to casual to intimate spaces, including a formal dining room with a gas fireplace, luxury kitchen with 7-foot island with granite countertop, and a formal living room with a wood-burning masonry fireplace and a welcoming family room with chic French doors. The primary suite has South-facing water views of the gunite pool, sliders for an evening dip, and a spa-like primary bathroom with luxury tiles highlighted by a seamless glass shower for an authentic retreat experience. Second BR en-suite in the same wing. The third bedroom en-suite of the kitchen and laundry room has a renovated bath and a spacious closet perfect for siblings or an in-law suite. Whole house renovations include new Hardie Board siding, architectural shingle roof, expanded Anderson windows, sliders, and French doors to the expanded terrace around the pool. The fully finished lower level has a rec room, a new full bath, a bonus utility room/dog spa, an office, and a bonus room. The exterior is equally impressive with a beautifully landscaped front entrance with Belgian block edging, mature specimen plantings, a white fence around the front and backyard, a 3-car attached garage, and new stone steps to the backyard. Designed for luxurious, modern living, this home truly has comfort, style, and timeless elegance.
Home Details
Home Type
- Single Family
Est. Annual Taxes
- $13,301
Year Built
- Built in 1967
Lot Details
- 0.5 Acre Lot
- Stone Wall
- Garden
- Property is zoned R12
Home Design
- Ranch Style House
- Concrete Foundation
- Asphalt Shingled Roof
- Ridge Vents on the Roof
- HardiePlank Siding
- Concrete Siding
Interior Spaces
- Open Floorplan
- Wired For Sound
- 2 Fireplaces
- Entrance Foyer
- Finished Basement
- Basement Fills Entire Space Under The House
- Home Security System
Kitchen
- Oven or Range
- Gas Cooktop
- Microwave
- Dishwasher
Bedrooms and Bathrooms
- 3 Bedrooms
Laundry
- Laundry in Mud Room
- Laundry Room
- Laundry on main level
- Dryer
- Washer
Attic
- Attic Floors
- Storage In Attic
- Pull Down Stairs to Attic
Parking
- 3 Car Garage
- Automatic Garage Door Opener
- Private Driveway
Eco-Friendly Details
- Energy-Efficient Insulation
Pool
- Heated In Ground Pool
- Gunite Pool
Outdoor Features
- Beach Access
- Patio
- Exterior Lighting
- Rain Gutters
Location
- Property is near public transit
- Property is near shops
- Property is near a golf course
Schools
- Ox Ridge Elementary School
- Middlesex School
- Darien High School
Utilities
- Central Air
- Humidifier
- Floor Furnace
- Hot Water Heating System
- Heating System Uses Natural Gas
- Private Company Owned Well
- Tankless Water Heater
- Hot Water Circulator
- Cable TV Available
Community Details
- Public Transportation
Listing and Financial Details
- Exclusions: DR chandelier
- Assessor Parcel Number 102845
Map
Home Values in the Area
Average Home Value in this Area
Tax History
| Year | Tax Paid | Tax Assessment Tax Assessment Total Assessment is a certain percentage of the fair market value that is determined by local assessors to be the total taxable value of land and additions on the property. | Land | Improvement |
|---|---|---|---|---|
| 2024 | $12,365 | $841,750 | $386,750 | $455,000 |
| 2023 | $10,997 | $624,470 | $297,500 | $326,970 |
| 2022 | $10,760 | $624,470 | $297,500 | $326,970 |
| 2021 | $10,516 | $624,470 | $297,500 | $326,970 |
| 2020 | $10,216 | $624,470 | $297,500 | $326,970 |
| 2019 | $10,285 | $624,470 | $297,500 | $326,970 |
| 2018 | $10,389 | $646,100 | $282,240 | $363,860 |
| 2017 | $10,441 | $646,100 | $282,240 | $363,860 |
| 2016 | $9,745 | $617,960 | $282,240 | $335,720 |
| 2015 | $9,486 | $617,960 | $282,240 | $335,720 |
| 2014 | $9,276 | $617,960 | $282,240 | $335,720 |
Property History
| Date | Event | Price | Change | Sq Ft Price |
|---|---|---|---|---|
| 07/07/2025 07/07/25 | Pending | -- | -- | -- |
| 06/19/2025 06/19/25 | For Sale | $1,695,000 | -- | $439 / Sq Ft |
Purchase History
| Date | Type | Sale Price | Title Company |
|---|---|---|---|
| Executors Deed | -- | -- | |
| Foreclosure Deed | $640,000 | -- | |
| Warranty Deed | $385,000 | -- | |
| Deed | $365,000 | -- | |
| Executors Deed | -- | -- | |
| Foreclosure Deed | $640,000 | -- | |
| Warranty Deed | $385,000 | -- | |
| Deed | $365,000 | -- |
Mortgage History
| Date | Status | Loan Amount | Loan Type |
|---|---|---|---|
| Previous Owner | $500,000 | No Value Available | |
| Previous Owner | $250,000 | No Value Available |
Similar Homes in the area
Source: SmartMLS
MLS Number: 24104717
APN: DARI-000003-000000-000147-A000000
- 865 Hollow Tree Ridge Rd
- 601 Old Stamford Rd
- 139 Jelliff Mill Rd
- 475 Hoyt St
- 12 Shady Knoll Ln
- 144 Hawks Hill Rd
- 489 Hoyt St
- 33 Bickford Ln
- 5 Dorr Rd
- 44 Scofield Farms
- 32 Regent Ct
- 338 Eden Rd
- 15 Allwood Rd
- 93 Adams Ln
- 113 Woodbrook Dr
- 199 Minivale Rd
- 99 Bouton St W
- 16 Oenoke Place
- 37 Columbus Place Unit 2
- 219 Eden Rd

