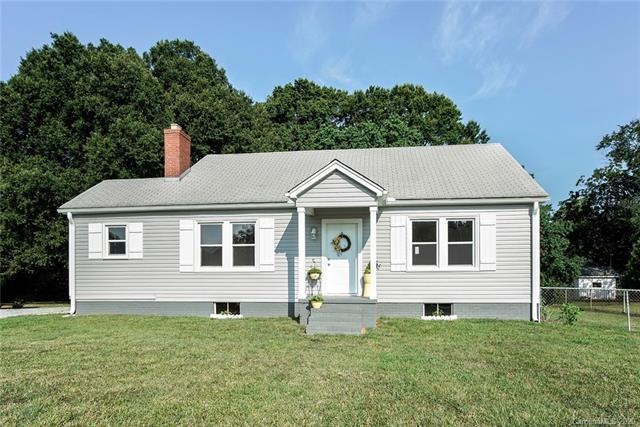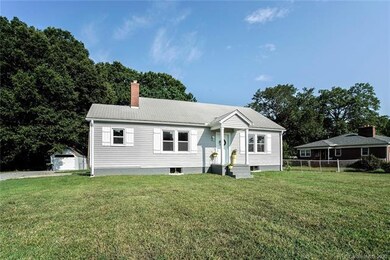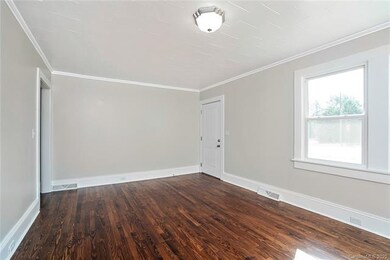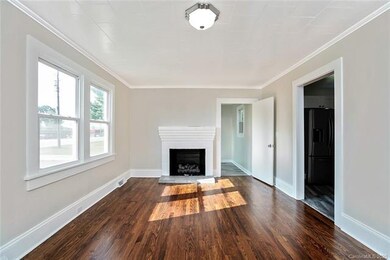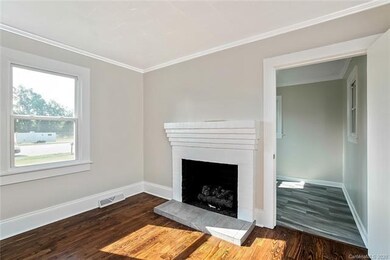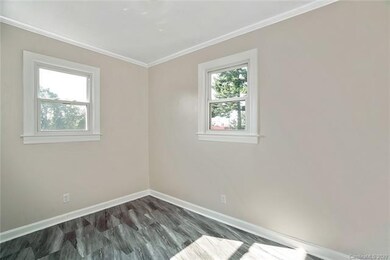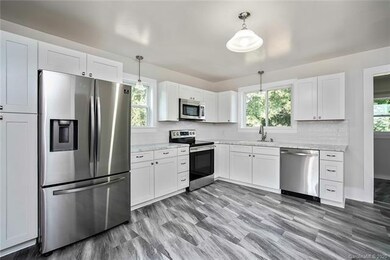
5660 S Main St Salisbury, NC 28147
Highlights
- Ranch Style House
- Shed
- Level Lot
- Wood Flooring
- Many Trees
- Gas Log Fireplace
About This Home
As of January 2023Tastefully renovated home in desirable Carson School district, situated on large .69 acre lot. The living room has lots of natural light and has a lovely gas log fireplace, and beautiful wood floors. The kitchen is all new... lots of cabinets, back-splash, counters, deep basin kitchen sink and stainless appliances, including side by side fridge, built-in microwave and smooth surface range. Lovely laminate tile floors in the kitchen and bath. All new fixtures in bath, including ceramic tile tub/shower. All newly installed vinyl insulated windows and vinyl siding, new HVAC, new septic. The nice new deck is great for grilling or entertaining. The unfinished basement will make someone a great workshop and the expandable unfinished attic with standing room is great for storage now and could become another bed and bath down the road. Home is convenient to I-85, and shopping. Great starter home with expansion capabilities.
Last Agent to Sell the Property
Bean Realty Group LLC License #194744 Listed on: 08/13/2020
Home Details
Home Type
- Single Family
Year Built
- Built in 1950
Lot Details
- Level Lot
- Many Trees
Parking
- Gravel Driveway
Home Design
- Ranch Style House
- Vinyl Siding
Interior Spaces
- 1 Full Bathroom
- Gas Log Fireplace
- Insulated Windows
- Pull Down Stairs to Attic
Flooring
- Wood
- Laminate
Outdoor Features
- Shed
- Outbuilding
Utilities
- Septic Tank
- Cable TV Available
Listing and Financial Details
- Assessor Parcel Number 480 020
Ownership History
Purchase Details
Home Financials for this Owner
Home Financials are based on the most recent Mortgage that was taken out on this home.Purchase Details
Home Financials for this Owner
Home Financials are based on the most recent Mortgage that was taken out on this home.Purchase Details
Similar Homes in Salisbury, NC
Home Values in the Area
Average Home Value in this Area
Purchase History
| Date | Type | Sale Price | Title Company |
|---|---|---|---|
| Warranty Deed | $212,000 | -- | |
| Warranty Deed | $162,500 | Barristers Ttl Svcs Of Carol | |
| Deed | -- | -- |
Mortgage History
| Date | Status | Loan Amount | Loan Type |
|---|---|---|---|
| Open | $212,000 | New Conventional | |
| Previous Owner | $159,556 | FHA | |
| Previous Owner | $64,775 | Unknown | |
| Previous Owner | $22,500 | Credit Line Revolving |
Property History
| Date | Event | Price | Change | Sq Ft Price |
|---|---|---|---|---|
| 01/23/2023 01/23/23 | Sold | $212,000 | +1.0% | $182 / Sq Ft |
| 12/20/2022 12/20/22 | Pending | -- | -- | -- |
| 12/15/2022 12/15/22 | For Sale | $210,000 | +29.2% | $180 / Sq Ft |
| 09/24/2020 09/24/20 | Sold | $162,500 | -3.0% | $138 / Sq Ft |
| 08/21/2020 08/21/20 | Pending | -- | -- | -- |
| 08/13/2020 08/13/20 | For Sale | $167,500 | -- | $142 / Sq Ft |
Tax History Compared to Growth
Tax History
| Year | Tax Paid | Tax Assessment Tax Assessment Total Assessment is a certain percentage of the fair market value that is determined by local assessors to be the total taxable value of land and additions on the property. | Land | Improvement |
|---|---|---|---|---|
| 2024 | $1,156 | $170,671 | $83,250 | $87,421 |
| 2023 | $1,156 | $170,671 | $83,250 | $87,421 |
| 2022 | $726 | $96,187 | $71,595 | $24,592 |
| 2021 | $719 | $96,187 | $71,595 | $24,592 |
| 2020 | $719 | $96,187 | $71,595 | $24,592 |
| 2019 | $719 | $96,187 | $71,595 | $24,592 |
| 2018 | $792 | $106,800 | $83,250 | $23,550 |
| 2017 | $792 | $106,800 | $83,250 | $23,550 |
| 2016 | $792 | $106,800 | $83,250 | $23,550 |
| 2015 | $801 | $106,800 | $83,250 | $23,550 |
| 2014 | $609 | $85,182 | $28,305 | $56,877 |
Agents Affiliated with this Home
-
Kaila Lindsey

Seller's Agent in 2023
Kaila Lindsey
EXP Realty LLC Ballantyne
(704) 559-9169
237 Total Sales
-
Lynnette Gearing

Buyer's Agent in 2023
Lynnette Gearing
Lantern Realty & Development, LLC
(704) 699-6902
90 Total Sales
-
Elizabeth Bean

Seller's Agent in 2020
Elizabeth Bean
Bean Realty Group LLC
(704) 640-5230
45 Total Sales
-
Rob Bean

Seller Co-Listing Agent in 2020
Rob Bean
Bean Realty Group LLC
(980) 248-1756
50 Total Sales
Map
Source: Canopy MLS (Canopy Realtor® Association)
MLS Number: CAR3651633
APN: 480-020
- 240 Swink Ave
- 6000 S Main St
- 6255 Meadow Ln
- 835 Leach Rd
- 1140 Peeler Rd
- 0 Ed Weavers Rd
- 1381 Steven Dr
- 1352 Eva Ln
- 2225 Grace Church Rd
- 3080 Shue Rd
- 265 Red Fox Ln Unit 1p
- 1150 Shue Rd
- 1278 Gracebrook Dr
- 265 Duke Dr
- 0 N Main St
- 850 and 830 E Nc 152 Hwy E
- 1143 Journey Ln
- 145 Ketchie Estates Rd
- 132 Stoneybrook Rd
- 105 Overbrook Rd
