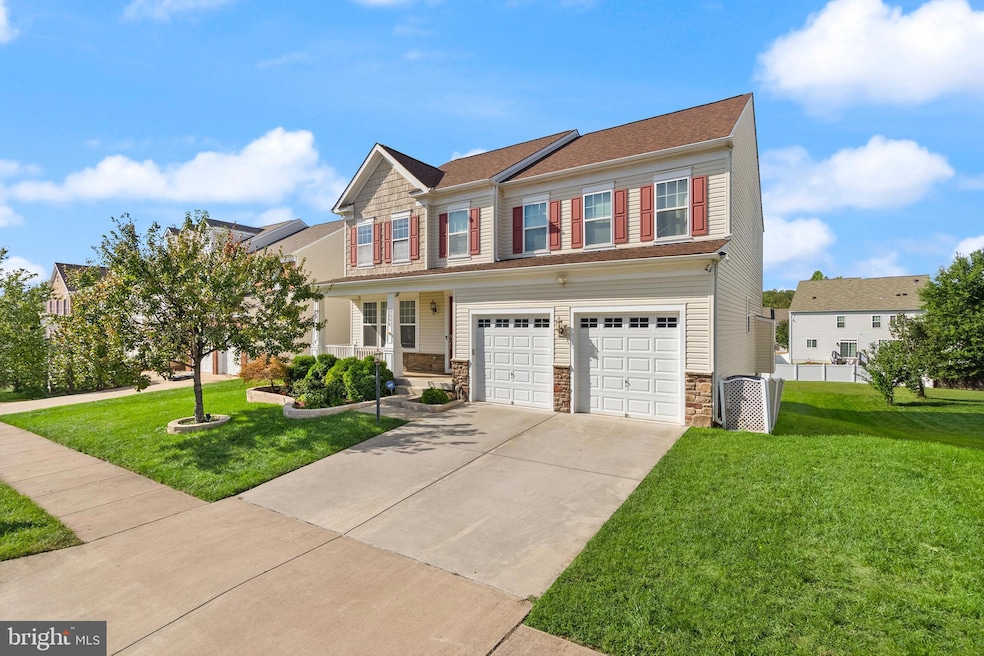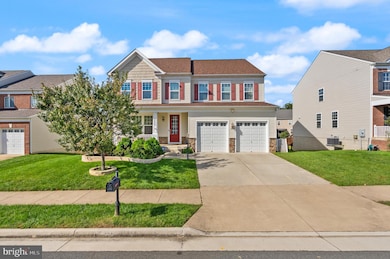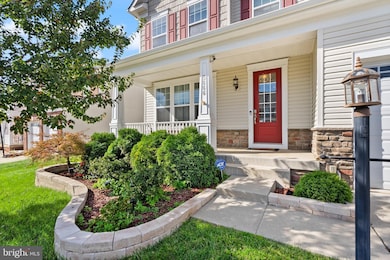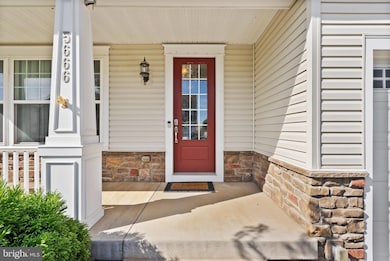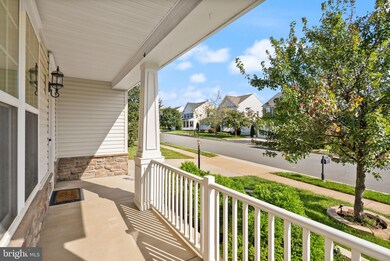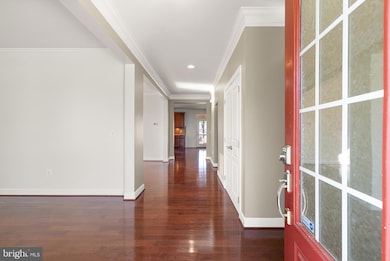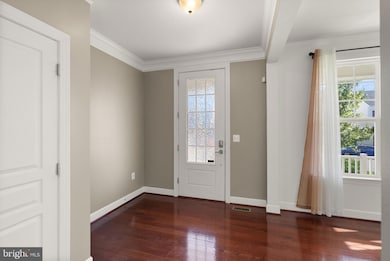5666 Spriggs Meadow Dr Woodbridge, VA 22193
Powells Creek NeighborhoodHighlights
- Eat-In Gourmet Kitchen
- Open Floorplan
- Clubhouse
- Charles J. Colgan Senior High School Rated A
- Colonial Architecture
- Deck
About This Home
Most of the home freshly painted and an improved price! Step into elegance and comfort in this beautifully designed 5-bedroom, 4.5-bath colonial nestled in the highly desirable Hope Hill Crossing community. From the moment you arrive, the inviting front porch sets the tone for the warmth and sophistication found throughout. Inside, sunlight pours through generous windows, highlighting the open, adaptable layout that’s ideal for everyday living and entertaining. Rich hardwood floors and detailed moldings enhance both the main and upper levels, creating a seamless blend of traditional charm and modern appeal. A bright home office off the foyer offers a peaceful space for work or study, while the formal dining room provides the perfect setting for gatherings. At the center of it all, the chef’s kitchen impresses with granite countertops, a stylish tile backsplash, an expansive center island with seating, under-cabinet and pendant lighting, gas cooking, and sleek stainless steel appliances—everything you need to cook, connect, and create lasting memories. The sunlit breakfast area opens to an incredible covered porch, deck and patio complex overlooking the perfectly manicured lawn—enjoy a morning cup of coffee or evening gatherings. The inviting family room, complete with a cozy gas fireplace, is the ideal spot to unwind after a long day. Upstairs, the expansive primary suite is a true retreat featuring not one but two bedroom-sized walk-in closets with custom closet systems, and a luxurious en suite bath. Three additional oversized bedrooms—one with a private bath and two sharing a Jack and Jill bath– along with a convenient upper level laundry room complete this level. The finished walk-out basement is an entertainer’s dream! Enjoy movie nights or game days in the spacious recreation room with a built-in wet bar. A fifth bedroom with walk-in closet and full bath makes the perfect guest or in-law suite, while a large unfinished area offers abundant storage space. Step outside to the stamped concrete patio with an entertainment area pre-wired for an outdoor TV. Additional features include an oversized two car garage, brand new dishwasher, whole-home water filtration system (a $13K upgrade), electronic air filtration system, inground sprinkler system, universal EV charging outlet, and built-in shed under the deck. Located just minutes from the 234 bypass and 5 miles to I-95, this home offers easy access to shopping, dining, and commuting routes. You’ll love being less than 1 mile from Kyle Wilson Elementary and Staples Mill Shopping center and the home is in the desirable Charles Colgan School District. The community also includes tons of great amenities including a pool, rec center, tot lots, walking trails, and multi-use sport courts. Experience the perfect blend of convenience and comfort with this exceptional property! Welcome home!
Home Details
Home Type
- Single Family
Est. Annual Taxes
- $8,171
Year Built
- Built in 2013
Lot Details
- 8,394 Sq Ft Lot
- Partially Fenced Property
- Landscaped
- Sprinkler System
- Property is in excellent condition
HOA Fees
- $115 Monthly HOA Fees
Parking
- 2 Car Attached Garage
- 4 Driveway Spaces
- Front Facing Garage
- Garage Door Opener
- On-Street Parking
Home Design
- Colonial Architecture
- Vinyl Siding
- Concrete Perimeter Foundation
Interior Spaces
- Property has 3 Levels
- Open Floorplan
- Wet Bar
- Built-In Features
- Bar
- Crown Molding
- Ceiling Fan
- Recessed Lighting
- Pendant Lighting
- Fireplace Mantel
- Gas Fireplace
- Double Pane Windows
- Window Treatments
- Sliding Doors
- Entrance Foyer
- Family Room Off Kitchen
- Formal Dining Room
- Home Office
- Recreation Room
- Storage Room
- Alarm System
Kitchen
- Eat-In Gourmet Kitchen
- Breakfast Room
- Built-In Double Oven
- Cooktop
- Built-In Microwave
- Ice Maker
- Dishwasher
- Stainless Steel Appliances
- Kitchen Island
- Upgraded Countertops
Flooring
- Wood
- Carpet
- Ceramic Tile
Bedrooms and Bathrooms
- En-Suite Bathroom
- Walk-In Closet
- Soaking Tub
- Bathtub with Shower
- Walk-in Shower
Laundry
- Laundry Room
- Laundry on upper level
- Dryer
- Washer
Finished Basement
- Walk-Out Basement
- Basement Windows
Eco-Friendly Details
- Air Cleaner
Outdoor Features
- Deck
- Patio
- Exterior Lighting
- Shed
- Porch
Schools
- Kyle R Wilson Elementary School
- Saunders Middle School
- Charles J. Colgan Senior High School
Utilities
- Forced Air Heating and Cooling System
- Water Treatment System
- Natural Gas Water Heater
- Cable TV Available
Listing and Financial Details
- Residential Lease
- Security Deposit $4,200
- 6-Month Min and 24-Month Max Lease Term
- Available 11/14/25
- Assessor Parcel Number 8091-32-4347
Community Details
Overview
- Association fees include management, trash, snow removal, common area maintenance
- Hope Hill Crossing Subdivision, Lawrence Floorplan
- Electric Vehicle Charging Station
Amenities
- Clubhouse
Recreation
- Community Basketball Court
- Community Playground
- Community Pool
- Jogging Path
Pet Policy
- Pet Deposit Required
- Dogs Allowed
Map
Source: Bright MLS
MLS Number: VAPW2107730
APN: 8091-32-4347
- 15017 Spriggs Valley Ct
- 14933 Spriggs Tree Ln
- 14972 Slippery Elm Ct
- 5554 Barnes Ln
- 5402 Loggerhead Place
- 5337 Box Turtle Ct
- 15111 Snapper Ct
- 5336 Daybreak Ln
- 14910 Heather Bloom Dr
- 15309 Colonel Tansill Ct
- 5319 Daybreak Ln
- 5871 Moonbeam Dr
- 6001 Harnsberger Barn Ct
- 15060 Galapagos Place
- 15333 Wits End Dr
- 5540 Hobsons Choice Loop
- 15045 Galapagos Place
- 15750 Chimney Rock Terrace
- 6031 Gholson Bridge Ct
- 5126 Leatherback Rd
- 15004 Slippery Elm Ct
- 15409 Papillon Place
- 15417 Papillon Place
- 14905 Heather Bloom Dr
- 5311 Yellow Turtle Place
- 5597 Shannon Ct
- 6421 Colonial Village Loop
- 14308 Lindendale Rd
- 15066 Maple Glen Ct
- 15663 Viewpoint Cir
- 14789 Edison Ct
- 15703 London Place
- 14269 Silverdale Dr
- 14444 General Washington Dr
- 5832 Riverside Dr
- 14523 Kestral Ct
- 13571 Princedale Dr
- 13925 Mattapony Dr
- 14856 Swallow Ct
- 4722 Dane Ridge Cir
