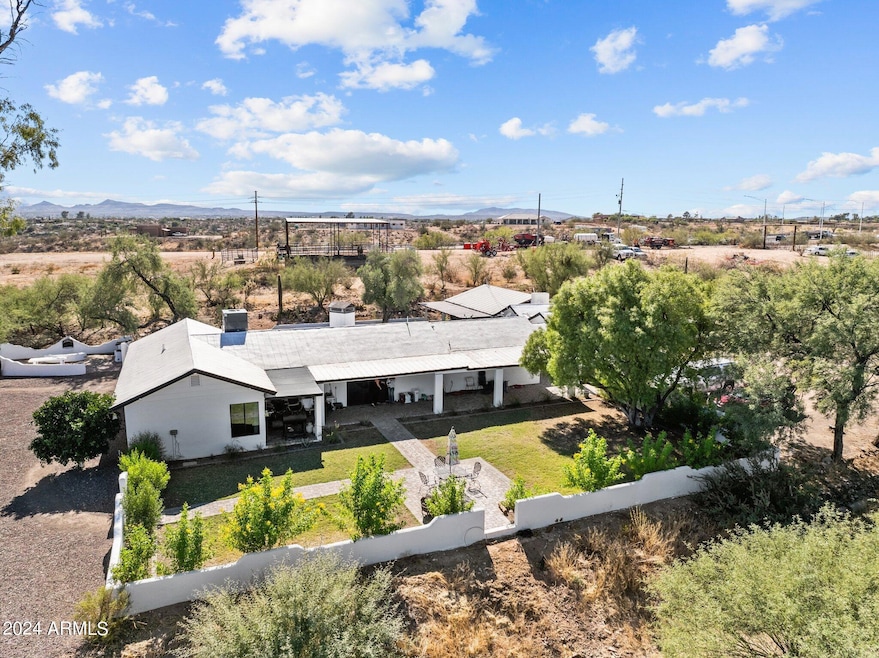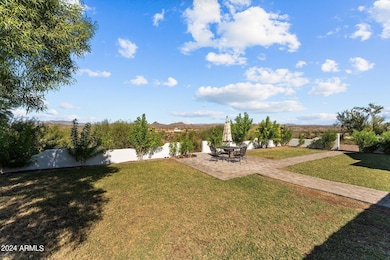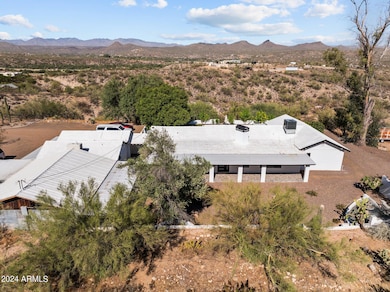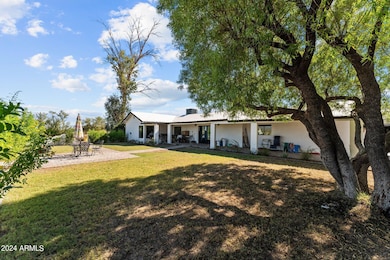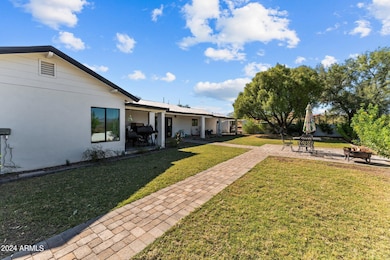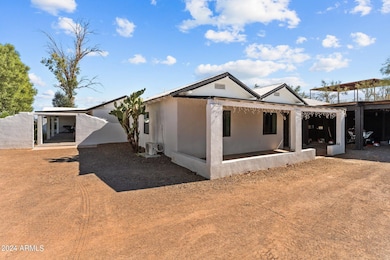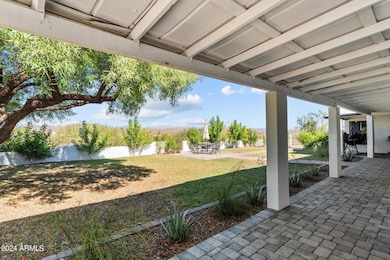56701 N Cope Rd Wickenburg, AZ 85390
Estimated payment $4,421/month
Highlights
- Guest House
- RV Access or Parking
- Mountain View
- Horses Allowed On Property
- 4.99 Acre Lot
- Family Room with Fireplace
About This Home
This is a beautiful, Ranch style, one story home with UNSTOPABLE VIEWS! Sitting on 4.99 acres. No HOA! Remodeled, 3 bedrooms, 2.5 bath + a 648 sq ft guest quarters attached by a breezeway. Main home has open floorplan w/ large picture windows. Master suite w/full bath & walk-in closet. Beautiful kitchen with lots of cabinets, granite counters, Stainless steel appliances & large walk-in pantry. Relax in your livingroom by the dual sided, custom rock fireplace. Enjoy your space outside. Lots of room for your arena, barn, stalls and much more. Hay cover & tack room. RV hookup. Garden/greenhouse. Large outdoor enclosed area for extra entertainment. Easy access to Hwy 93. Minutes from numerous arenas. Rancho Rio, Downtown and Simpson. Come take a look ! You will not be disappointed.
Home Details
Home Type
- Single Family
Est. Annual Taxes
- $1,968
Year Built
- Built in 1945
Lot Details
- 4.99 Acre Lot
- Partially Fenced Property
- Block Wall Fence
- Wire Fence
- Front Yard Sprinklers
Home Design
- Wood Frame Construction
- Reflective Roof
- Metal Roof
- Block Exterior
- Stucco
Interior Spaces
- 2,411 Sq Ft Home
- 1-Story Property
- Ceiling Fan
- Two Way Fireplace
- Double Pane Windows
- Family Room with Fireplace
- 2 Fireplaces
- Living Room with Fireplace
- Mountain Views
Kitchen
- Eat-In Kitchen
- Built-In Microwave
Flooring
- Carpet
- Tile
Bedrooms and Bathrooms
- 3 Bedrooms
- 2.5 Bathrooms
Parking
- 2 Carport Spaces
- RV Access or Parking
Outdoor Features
- Covered Patio or Porch
- Fire Pit
- Outdoor Storage
Additional Homes
- Guest House
Schools
- Hassayampa Elementary School
- Vulture Peak Middle School
- Wickenburg High School
Horse Facilities and Amenities
- Horses Allowed On Property
- Tack Room
Utilities
- Central Air
- Mini Split Heat Pump
- Wiring Updated in 2023
- Shared Well
Community Details
- No Home Owners Association
- Association fees include no fees
- 4.99 Subdivision
Listing and Financial Details
- Assessor Parcel Number 505-03-009-E
Map
Home Values in the Area
Average Home Value in this Area
Tax History
| Year | Tax Paid | Tax Assessment Tax Assessment Total Assessment is a certain percentage of the fair market value that is determined by local assessors to be the total taxable value of land and additions on the property. | Land | Improvement |
|---|---|---|---|---|
| 2025 | $1,968 | $22,283 | -- | -- |
| 2024 | $1,837 | $21,222 | -- | -- |
| 2023 | $1,837 | $37,910 | $7,580 | $30,330 |
| 2022 | $2,126 | $28,730 | $5,740 | $22,990 |
| 2021 | $1,502 | $27,370 | $5,470 | $21,900 |
| 2020 | $1,451 | $24,010 | $4,800 | $19,210 |
| 2019 | $1,473 | $23,710 | $4,740 | $18,970 |
| 2018 | $1,469 | $21,900 | $4,380 | $17,520 |
| 2017 | $1,466 | $18,860 | $3,770 | $15,090 |
| 2016 | $1,398 | $18,810 | $3,760 | $15,050 |
| 2015 | $1,310 | $18,560 | $3,710 | $14,850 |
Property History
| Date | Event | Price | Change | Sq Ft Price |
|---|---|---|---|---|
| 05/05/2025 05/05/25 | Price Changed | $799,000 | 0.0% | $331 / Sq Ft |
| 05/05/2025 05/05/25 | For Sale | $799,000 | -9.2% | $331 / Sq Ft |
| 04/29/2025 04/29/25 | Off Market | $880,000 | -- | -- |
| 11/15/2024 11/15/24 | For Sale | $880,000 | +15.5% | $365 / Sq Ft |
| 03/30/2023 03/30/23 | Sold | $762,000 | -20.5% | $349 / Sq Ft |
| 11/29/2022 11/29/22 | For Sale | $959,000 | -- | $440 / Sq Ft |
Purchase History
| Date | Type | Sale Price | Title Company |
|---|---|---|---|
| Warranty Deed | $762,000 | Phoenix Elite Title & Escrow A | |
| Warranty Deed | $360,000 | Pioneer Title Agency Inc | |
| Interfamily Deed Transfer | -- | None Available | |
| Interfamily Deed Transfer | -- | None Available | |
| Interfamily Deed Transfer | -- | Transnation Title Ins Co | |
| Interfamily Deed Transfer | -- | None Available | |
| Cash Sale Deed | $390,000 | Transnation Title | |
| Joint Tenancy Deed | $200,000 | Lawyers Title |
Mortgage History
| Date | Status | Loan Amount | Loan Type |
|---|---|---|---|
| Previous Owner | $723,900 | New Conventional | |
| Previous Owner | $288,000 | New Conventional | |
| Previous Owner | $420,000 | Reverse Mortgage Home Equity Conversion Mortgage | |
| Previous Owner | $202,000 | New Conventional | |
| Previous Owner | $206,000 | Unknown | |
| Previous Owner | $32,891 | Unknown | |
| Previous Owner | $187,500 | Seller Take Back |
Source: Arizona Regional Multiple Listing Service (ARMLS)
MLS Number: 6784931
APN: 505-03-009E
- 1330 Brunner Ln
- 1360 Brunner Ln
- 1930 327th Ave
- 1455 W Kenrick Dr
- 1425 W Kenrick Dr
- 756 N Don Frank Ln
- 736 N Don Frank Ln
- 1470 W Cherokee Ln
- 765 N Don Frank Ln
- 766 N Don Frank Ln
- 775 N Don Frank Ln
- 785 N Don Frank Ln
- 776 N Don Frank Ln
- 745 N Don Frank Ln
- 746 N Don Frank Ln
- 755 N Don Frank Ln
- 725 N Don Frank Ln
- 726 N Don Frank Ln
- 735 N Don Frank Ln
- 1055 W Monte Vista Trail Unit 19
- 56641 N Cope Rd
- 560 Penn Ln
- 701 Dylan Ct
- 1 Northridge Cir Unit 1
- 895 Jubal Ln
- 640 N Atchison Cir
- 1845 Yance Dr
- 1855 Yance Dr
- 1985 W Ringo Rd
- 455 N Tegner St Unit 8
- 90 W Yavapai St Unit 1
- 90 W Yavapai St Unit 18
- 181 N Jefferson St Unit 173
- 525 El Recreo Ct
- 278 S Tegner St
- 580 S Lincoln St
- 70 S Monte Cristo Dr
- 2180 W Val Vista Dr Unit 94
- 540 S West Rd Unit 21
- 540 S West Rd Unit 7
