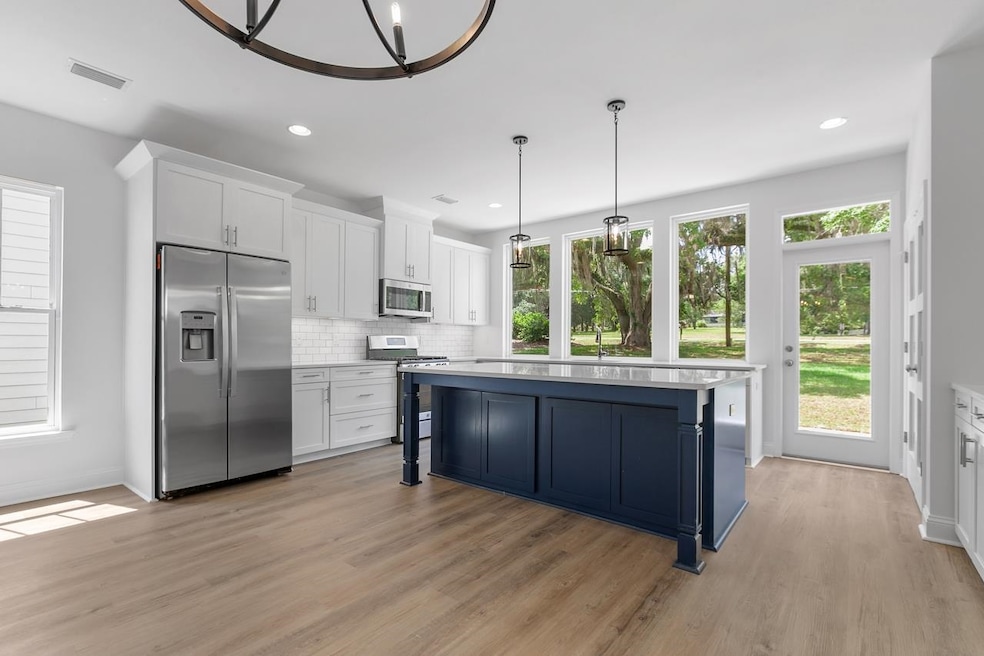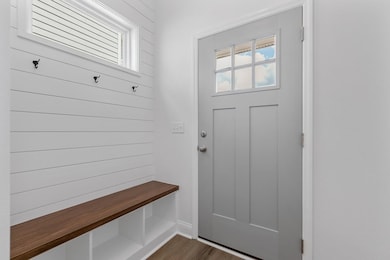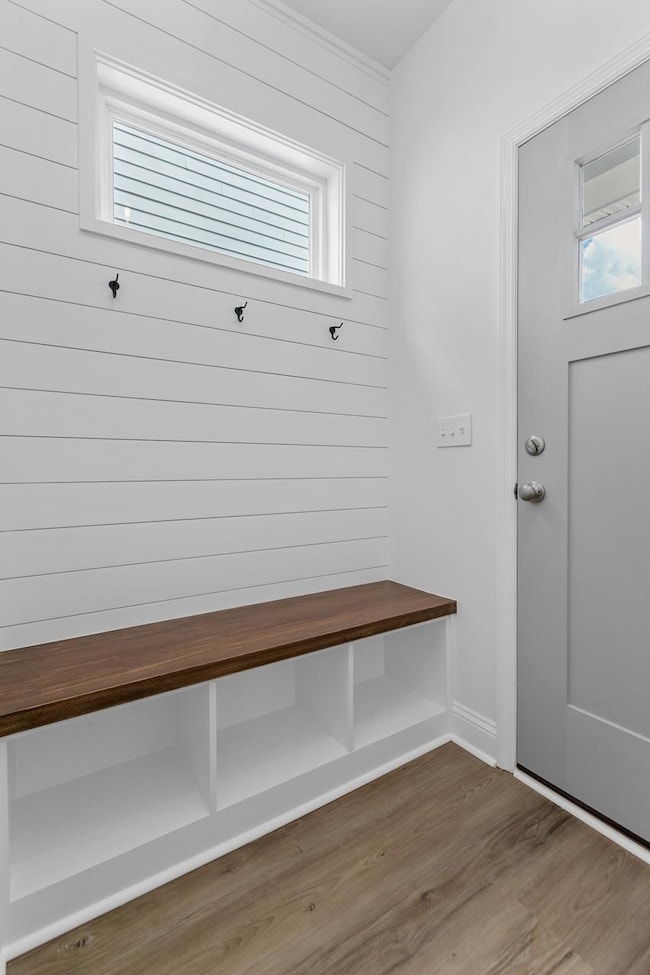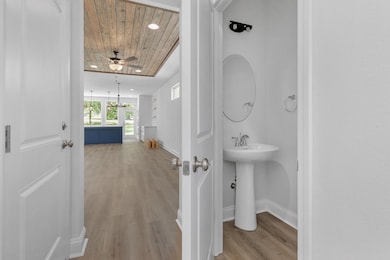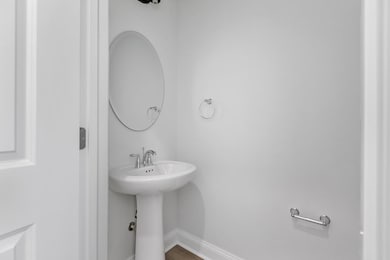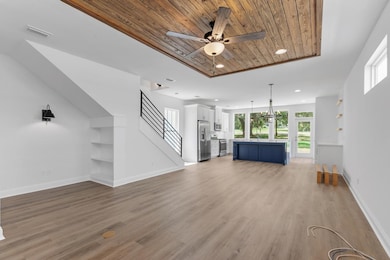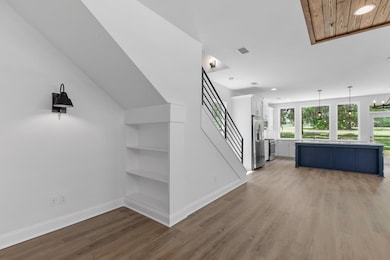5672 Native Oak Dr Tallahassee, FL 32317
Buck Lake NeighborhoodEstimated payment $2,686/month
Highlights
- New Construction
- ENERGY STAR Certified Homes
- Wood Flooring
- Buck Lake Elementary School Rated A
- Traditional Architecture
- High Ceiling
About This Home
Photos are of model home. Actual home under construction. Options, upgrades, and features may vary and are not necessarily included in the base price. New homes on Pedrick Road! Premier's new Alexis floor plan offers incredible never-before-seen features! This community is surrounded by open green space, walking trails, and lake access. Includes quartz counter top, floating shelves in kitchen and living room, and several other features. See upgrade list attached for more information. Ready for viewing. Photos of previous model. Exterior color may vary from provided photos. Lot size and measurements approximate. Upgrades included in interior renderings.
Home Details
Home Type
- Single Family
Year Built
- Built in 2025 | New Construction
Lot Details
- 3,485 Sq Ft Lot
- Lot Dimensions are 30x110x30x110
- Sprinkler System
HOA Fees
- $78 Monthly HOA Fees
Parking
- 1 Car Garage
Home Design
- Traditional Architecture
- Cottage
- Slab Foundation
Interior Spaces
- 1,802 Sq Ft Home
- 2-Story Property
- High Ceiling
Kitchen
- Oven
- Stove
- Microwave
- Ice Maker
- Dishwasher
- Disposal
Flooring
- Wood
- Carpet
- Tile
Bedrooms and Bathrooms
- 3 Bedrooms
Eco-Friendly Details
- ENERGY STAR Certified Homes
- Home Performance with ENERGY STAR
Outdoor Features
- Covered Patio or Porch
Schools
- Buck Lake Elementary School
- Swift Creek Middle School
- Lincoln High School
Utilities
- Central Heating and Cooling System
- Heat Pump System
Community Details
- Fletcher Oaks Subdivision
Listing and Financial Details
- Home warranty included in the sale of the property
- Legal Lot and Block 9 / D
- Assessor Parcel Number 12073-11-24-24-00D-001-0
Map
Home Values in the Area
Average Home Value in this Area
Property History
| Date | Event | Price | List to Sale | Price per Sq Ft |
|---|---|---|---|---|
| 11/13/2025 11/13/25 | For Sale | $416,512 | -- | $231 / Sq Ft |
Source: Capital Area Technology & REALTOR® Services (Tallahassee Board of REALTORS®)
MLS Number: 393178
- 5676 Native Oak Dr
- 5684 Native Oak Dr
- 5664 Native Oak Dr
- 5680 Native Oak Dr
- 5631 Fletcher Oaks Dr
- 462 Grand Oaks Rd
- 487 Grand Oaks Rd
- 5610 Fletcher Oaks Dr
- 5605 Cherry Blossom Way
- 1249 Sedgefield Rd
- 1313 Lansdowne Rd
- 5264 Old Retreat Way
- 0 Buck Lake Rd Unit 391029
- 1285 Sumerlin Dr
- 1565 Blockford Ct E
- 1107 Lovers Ln
- 5303 Buck Lake Rd
- 1181 Lovers Ln S
- 5442 Burris Ct
- 1142 Walden Rd
- 5684 Native Oak Dr
- 5646 Native Oak Dr
- 458 Grand Oaks Rd
- 1526 Highland Dr
- 308 Dahlonega Dr Unit 21 Camellia Oaks
- 3694 Meadow Vista Ln
- 4359 Maylor Rd
- 1155 Sandler Ridge Rd
- 1241 Sandler Ridge Rd
- 3810 Buck Lake Rd
- 1030 Parkview Dr
- 4187 Silkbay Ct
- 165 Benoit Cir
- 201 Ursaline St
- 3485 Torchmark Ln
- 1631 Osprey Pointe Dr
- 2921 Alexis Ln
- 2730 Welaunee Blvd
- 2700 Welaunee Blvd
- 2896 Blue Blossom Trail
