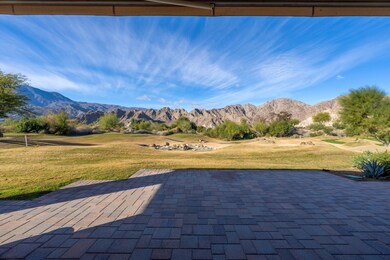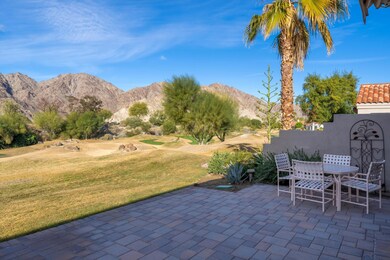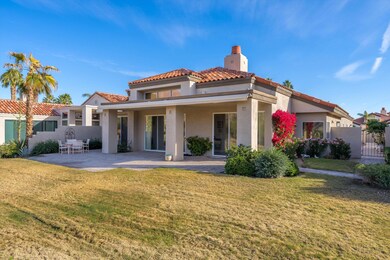
56765 Merion La Quinta, CA 92253
PGA West NeighborhoodHighlights
- On Golf Course
- Primary Bedroom Suite
- Marble Flooring
- Heated In Ground Pool
- Gated Community
- Cathedral Ceiling
About This Home
As of April 2025A slice of Paradise! This Highland Plan 3 features 4 bedrooms (including a separate detached casita), 4.5 baths, and 2,968 sq ft w/ stunning unobstructed Santa Rosa Mountain & golf course views overlooking the 17th hole of the Jack Nicklaus Private Course. This premium location is just a short distance from the members clubhouse & health center. Amenities include marble flooring, granite slab chef's kitchen, stainless kitchen appliances, retractable awnings, ceiling fans, beveled mirrors, and more. Plenty of room indoors to entertain your guests with wetbar, and formal living room w/ fireplace. This is truly a perfect desert resort getaway. Offered furnished per inventory.
Last Agent to Sell the Property
Compass License #01193483 Listed on: 01/04/2023

Property Details
Home Type
- Condominium
Est. Annual Taxes
- $18,141
Year Built
- Built in 1990
Lot Details
- On Golf Course
- West Facing Home
- Block Wall Fence
- Stucco Fence
- Sprinklers on Timer
HOA Fees
- $774 Monthly HOA Fees
Property Views
- Golf Course
- Mountain
Home Design
- Tile Roof
Interior Spaces
- 2,986 Sq Ft Home
- 1-Story Property
- Wet Bar
- Furnished
- Cathedral Ceiling
- Gas Fireplace
- Entryway
- Family Room
- Living Room with Fireplace
- Formal Dining Room
- Den
- Laundry Room
Kitchen
- Breakfast Bar
- Granite Countertops
Flooring
- Carpet
- Marble
Bedrooms and Bathrooms
- 4 Bedrooms
- Primary Bedroom Suite
Parking
- 2 Car Attached Garage
- Driveway
Pool
- Heated In Ground Pool
- Heated Spa
- In Ground Spa
Outdoor Features
- Concrete Porch or Patio
Utilities
- Forced Air Heating and Cooling System
- Cable TV Available
Listing and Financial Details
- Assessor Parcel Number 762023029
Community Details
Overview
- Pga Nicklaus Private Subdivision
- Planned Unit Development
Recreation
- Golf Course Community
- Community Pool
Security
- 24 Hour Access
- Gated Community
Ownership History
Purchase Details
Home Financials for this Owner
Home Financials are based on the most recent Mortgage that was taken out on this home.Purchase Details
Home Financials for this Owner
Home Financials are based on the most recent Mortgage that was taken out on this home.Purchase Details
Home Financials for this Owner
Home Financials are based on the most recent Mortgage that was taken out on this home.Purchase Details
Home Financials for this Owner
Home Financials are based on the most recent Mortgage that was taken out on this home.Similar Homes in La Quinta, CA
Home Values in the Area
Average Home Value in this Area
Purchase History
| Date | Type | Sale Price | Title Company |
|---|---|---|---|
| Grant Deed | $1,530,000 | Socal Title Company | |
| Grant Deed | $1,400,000 | Wfg National Title | |
| Grant Deed | $935,000 | Wfg National Title | |
| Interfamily Deed Transfer | -- | Old Republic Title Company |
Mortgage History
| Date | Status | Loan Amount | Loan Type |
|---|---|---|---|
| Previous Owner | $400,000 | Balloon | |
| Previous Owner | $114,365 | Credit Line Revolving | |
| Previous Owner | $726,200 | New Conventional | |
| Previous Owner | $225,000 | Unknown | |
| Previous Owner | $270,000 | Unknown | |
| Previous Owner | $100,000 | Credit Line Revolving | |
| Previous Owner | $275,000 | Unknown | |
| Previous Owner | $305,000 | Unknown | |
| Previous Owner | $313,550 | Purchase Money Mortgage |
Property History
| Date | Event | Price | Change | Sq Ft Price |
|---|---|---|---|---|
| 06/17/2025 06/17/25 | For Rent | $14,000 | 0.0% | -- |
| 04/18/2025 04/18/25 | Sold | $1,530,000 | -2.9% | $512 / Sq Ft |
| 03/13/2025 03/13/25 | Price Changed | $1,575,000 | -1.5% | $527 / Sq Ft |
| 02/04/2025 02/04/25 | Price Changed | $1,599,000 | -5.7% | $535 / Sq Ft |
| 01/16/2025 01/16/25 | For Sale | $1,695,000 | +81.3% | $568 / Sq Ft |
| 03/02/2023 03/02/23 | Sold | $935,000 | -10.9% | $313 / Sq Ft |
| 02/15/2023 02/15/23 | Pending | -- | -- | -- |
| 01/17/2023 01/17/23 | Price Changed | $1,049,000 | -12.6% | $351 / Sq Ft |
| 01/04/2023 01/04/23 | For Sale | $1,200,000 | -- | $402 / Sq Ft |
Tax History Compared to Growth
Tax History
| Year | Tax Paid | Tax Assessment Tax Assessment Total Assessment is a certain percentage of the fair market value that is determined by local assessors to be the total taxable value of land and additions on the property. | Land | Improvement |
|---|---|---|---|---|
| 2024 | $18,141 | $1,428,000 | $408,000 | $1,020,000 |
| 2023 | $18,141 | $754,116 | $173,343 | $580,773 |
| 2022 | $7,816 | $739,331 | $169,945 | $569,386 |
| 2021 | $7,357 | $702,279 | $161,430 | $540,849 |
| 2020 | $6,568 | $638,435 | $146,754 | $491,681 |
| 2019 | $6,378 | $619,840 | $142,480 | $477,360 |
| 2018 | $6,129 | $596,000 | $137,000 | $459,000 |
| 2017 | $5,500 | $538,000 | $124,000 | $414,000 |
| 2016 | $6,480 | $617,000 | $142,000 | $475,000 |
| 2015 | $6,118 | $577,000 | $133,000 | $444,000 |
| 2014 | $5,846 | $554,000 | $127,000 | $427,000 |
Agents Affiliated with this Home
-
Dariann Diaz
D
Seller's Agent in 2025
Dariann Diaz
California Lifestyle Realty
(760) 636-2898
11 in this area
37 Total Sales
-
Karen Lawrentz
K
Seller's Agent in 2025
Karen Lawrentz
(925) 577-8797
4 in this area
24 Total Sales
-
Serena Lamble

Buyer's Agent in 2025
Serena Lamble
California Lifestyle Realty
(760) 564-1200
38 in this area
56 Total Sales
-
Sandi Phillips and Associates

Seller's Agent in 2023
Sandi Phillips and Associates
Compass
(760) 567-5506
198 in this area
295 Total Sales
-
Marcia Glow

Buyer's Agent in 2023
Marcia Glow
Coldwell Banker Realty
(310) 404-4807
9 in this area
27 Total Sales
Map
Source: California Desert Association of REALTORS®
MLS Number: 219088914
APN: 762-023-029
- 79835 Pecan Valley
- 80305 Cedar Crest
- 79980 Merion
- 56720 Jack Nicklaus Blvd
- 56120 Riviera
- 56231 Platinum Way
- 80240 Merion
- 80240 Platinum Way
- 80269 Redstone Way
- 80244 Redstone Way Unit V94
- 80138 Whisper Rock Way
- 80208 Whisper Rock Way
- 57825 Stone Creek Trail W
- 55730 Riviera
- 57910 Stone Creek Trail W
- 57916 Interlachen
- 80388 Kiawah Island
- 80411 Whisper Rock Way
- 80332 Palo Verde Place
- 80495 Whisper Rock Way






