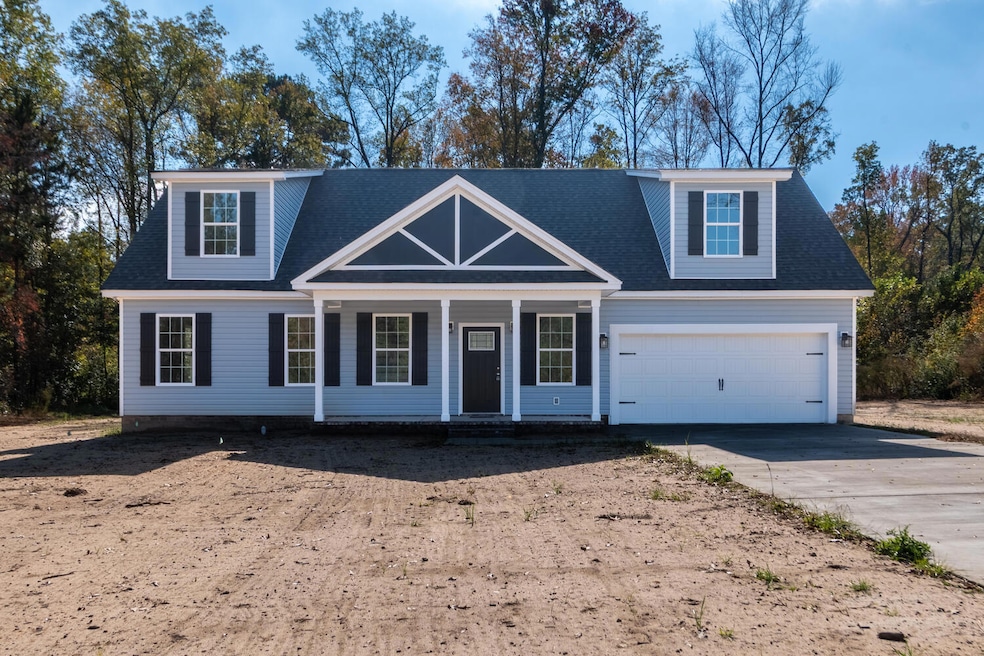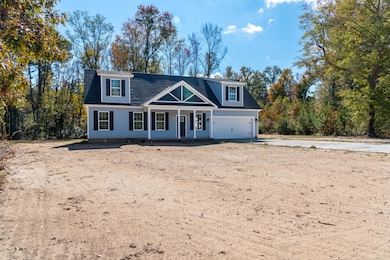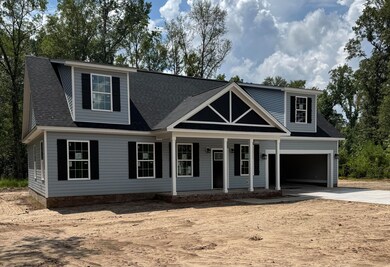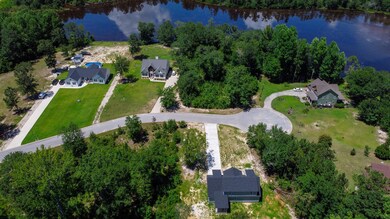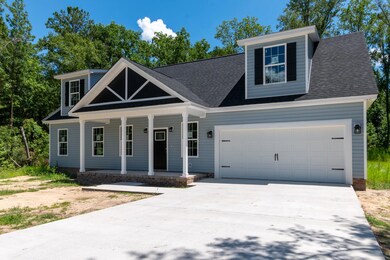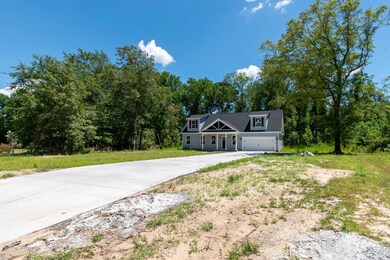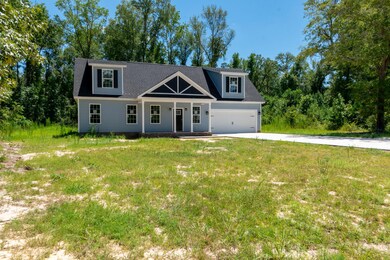568 Beaver Hut Trail Eastover, SC 29044
Estimated payment $1,837/month
Highlights
- Water Views
- Public Water Access
- Fishing
- Boating
- New Construction
- Lake On Lot
About This Home
Nestled in gently rolling terrain on a small, private lake halfway between FT. Jackson and Shaw AFB, this striking updated classic is ready. With luxury vinyl plank flooring and quartz countertops throughout, it is livable and easy to clean and maintain. Our commitment to flexibility and ample storage is evident in the handy pantry, spacious garage and mudroom, storage areas in the garage and upstairs, and generous driveway big enough for extra vehicles, with a unique bedroom upstairs that runs from front to back of the house, useful as an office or studio, with both north and south facing windows. There is a small lake for fishing and boating, and nearly an acre of land with woods at the rear. Schools are the highly regarded, award-winning Richland District 1... come look; we still have time to close in 2025, if you like, or early in 2026, if that suits you better. Size of living area is believed to be accurate, but has not been verified, so if accuracy is essential to buyer, independent verification should be secured.
Home Details
Home Type
- Single Family
Est. Annual Taxes
- $486
Year Built
- Built in 2025 | New Construction
Lot Details
- 0.97 Acre Lot
HOA Fees
- $17 Monthly HOA Fees
Parking
- 2 Car Attached Garage
Home Design
- Traditional Architecture
- 2-Story Property
- Slab Foundation
- Architectural Shingle Roof
- Vinyl Siding
Interior Spaces
- 2,100 Sq Ft Home
- Open Floorplan
- Ceiling Fan
- Insulated Windows
- Mud Room
- Storage
- Washer and Electric Dryer Hookup
- Luxury Vinyl Tile Flooring
- Water Views
Kitchen
- Eat-In Kitchen
- Oven
- Range
- Recirculated Exhaust Fan
- Microwave
- Dishwasher
- Kitchen Island
- Disposal
Bedrooms and Bathrooms
- 3 Bedrooms
- Walk-In Closet
Home Security
- Carbon Monoxide Detectors
- Fire and Smoke Detector
Outdoor Features
- Public Water Access
- Lake On Lot
- Covered Patio or Porch
Schools
- Richland District 1 Elementary And Middle School
- Richland District 1 High School
Utilities
- Central Air
- Heat Pump System
- Well
- Septic Tank
- Cable TV Available
Listing and Financial Details
- Auction
- Home warranty included in the sale of the property
- Assessor Parcel Number R33312-01-15
Community Details
Overview
- Association fees include ground maintenance
- Wilson Mill Pond Homeowners Association, Inc. Association
Recreation
- Boating
- Fishing
Map
Home Values in the Area
Average Home Value in this Area
Tax History
| Year | Tax Paid | Tax Assessment Tax Assessment Total Assessment is a certain percentage of the fair market value that is determined by local assessors to be the total taxable value of land and additions on the property. | Land | Improvement |
|---|---|---|---|---|
| 2024 | $486 | $19,100 | $19,100 | $0 |
| 2023 | $486 | $0 | $0 | $0 |
| 2022 | $446 | $16,600 | $16,600 | $0 |
| 2021 | $449 | $1,000 | $0 | $0 |
| 2020 | $452 | $1,000 | $0 | $0 |
| 2019 | $454 | $1,000 | $0 | $0 |
| 2018 | $459 | $1,000 | $0 | $0 |
| 2017 | $680 | $1,530 | $0 | $0 |
| 2016 | $667 | $1,530 | $0 | $0 |
| 2015 | $657 | $1,530 | $0 | $0 |
| 2014 | $643 | $25,500 | $0 | $0 |
| 2013 | -- | $1,530 | $0 | $0 |
Property History
| Date | Event | Price | List to Sale | Price per Sq Ft |
|---|---|---|---|---|
| 11/05/2025 11/05/25 | Price Changed | $339,900 | -2.9% | $162 / Sq Ft |
| 08/18/2025 08/18/25 | For Sale | $349,900 | -- | $167 / Sq Ft |
Purchase History
| Date | Type | Sale Price | Title Company |
|---|---|---|---|
| Deed | $15,000 | None Listed On Document | |
| Warranty Deed | $56,000 | None Available |
Source: Sumter Board of REALTORS®
MLS Number: 200289
APN: 33312-01-15
- 713 Toms Creek Rd
- 1508 Congress Rd Unit Lot 3
- 1508 Congress Rd Unit Lot 1
- 1508 Congress Rd Unit Lot 2
- 2000 Oak Hill Rd
- 125 Meadow Ln
- 225 Oak Hill Rd
- 1240 State Road S-40-2414
- 105 Dogwood Shores Ln
- 0 Toms Creek Rd Unit 617069
- 12 Harmon Rd
- Magnolia Plan at Harmon Hill Estates
- Loblolly A Plan at Harmon Hill Estates
- Poplar A Plan at Harmon Hill Estates
- Alder C Plan at Harmon Hill Estates
- Myrtle A Plan at Harmon Hill Estates
- Cypress A Plan at Harmon Hill Estates
- Hawthorne E Plan at Harmon Hill Estates
- Hawthorne S Plan at Harmon Hill Estates
- 94 Harmon Rd
- 104 Kells Dr
- 102 Kells Dr
- 129 Honey Tree Rd
- 107 Bent Holly Dr
- 413 Leaning Maple Way
- 118 Bent Holly Dr
- 750 Chariot Way
- 308 Crooked Pne Ct
- 308 Crooked Pine Ct
- 412 Delahays Rd
- 108 Crestmore Dr
- 3617 Anwood Dr
- 3941 Trotter Rd
- 9 Candlewood Ln
- 2014 Elmridge Rd
- 145 Gala Dr
- 2014 Skyline Rd
- 739 Jacobs Millpond Rd Unit ID1340517P
- 751 Jacobs Mill Pond Rd
- 4415 Percival Rd
