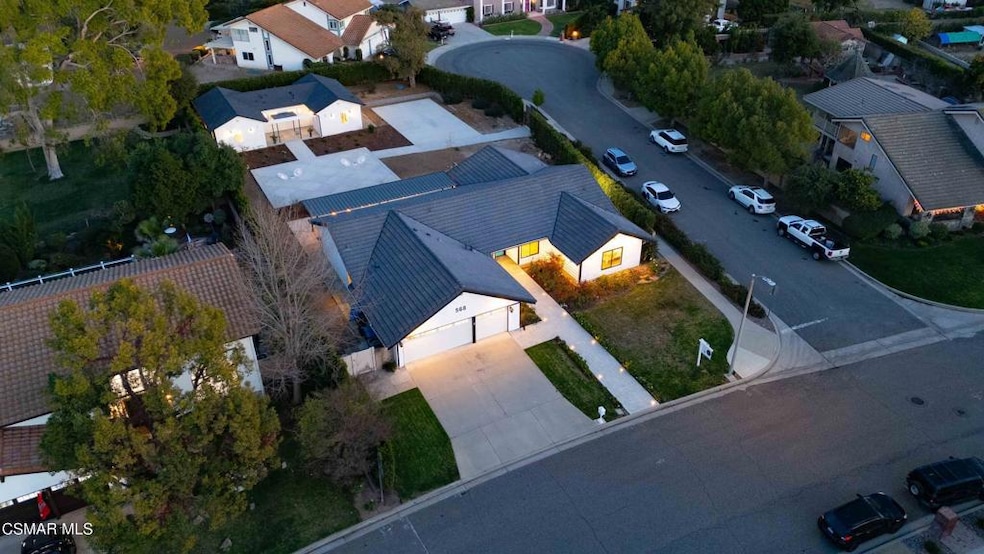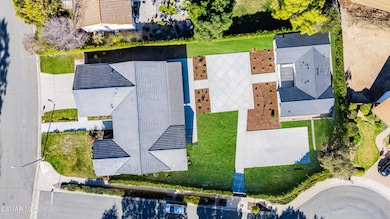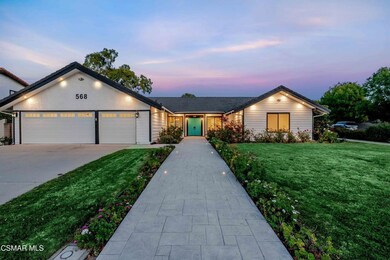568 Bristol Ave Simi Valley, CA 93065
West Simi Valley NeighborhoodEstimated payment $12,317/month
Highlights
- Very Popular Property
- Horse Property
- RV Access or Parking
- Royal High School Rated A
- Horse Property Unimproved
- Primary Bedroom Suite
About This Home
Luxury Meets Lifestyle in this One-of-a-Kind West Simi Valley Property! Single Story with 1,200 sqft ADU!! Don't miss your chance to own a truly exceptional property in the heart of the highly sought-after Pheasant Hills neighborhood of West Simi Valley. This horse-zoned, half-acre corner lot offers a blend of luxury, space, privacy, and flexibility--perfectly suited for multi-generational living, entertaining, and enjoying the very best of California living. This custom single-story home has been thoughtfully remodeled to create a warm and elegant space. The main residence spans 2,765 square feet and features four bedrooms and two and a half baths. Inside, soaring wood beamed ceilings and expansive new windows bathe the interior in natural light, while brand-new luxury vinyl waterproof flooring flows throughout the home, combining beauty with durability. The chef's kitchen is a true showpiece, centered around an oversized quartz island and featuring sleek finishes, a generous pantry with pull-out drawers, and high-end appliances--perfect for both everyday living and entertaining on a grand scale. The bathrooms have been completely reimagined with spa-inspired finishes, oversized walk-in showers, and high-end fixtures, creating a sense of luxury and relaxation in every detail. Solid wood doors, recessed lighting throughout, and a brand-new Lennox HVAC system ensure comfort and quality at every turn. Adding tremendous value and versatility is a beautifully constructed 1,200-square-foot ADU, completed in 2023. Meticulously designed by renowned architect Immanuel Davis and brought to life by the expert craftsmanship of VOSS Construction. With its own private entrance, this detached unit is ideal for extended family, guests, or rental income. It features a full kitchen with stainless steel appliances, its own laundry room, a stylish half bath for visitors, a spacious bedroom, and a luxurious full en-suite bathroom. Designed with both function and comfort in mind, the ADU seamlessly blends with the property while offering complete privacy and independence. Step outside and let your imagination run wild. The expansive backyard is a dream come true, offering endless potential for a barn, a pool, a putting green--or any vision you have in mind. A 40-foot covered metal pergola with pull-down shades creates the perfect setting for outdoor dining or relaxing in the shade, while a sport-court-sized concrete pad provides the ideal space for tennis, basketball, volleyball, or recreational fun. For those with toys or trailers, the property includes a separate gated entrance offering massive RV access with enough room to accommodate multiple RVs, boats, or horse trailers--an incredibly rare feature in this area. The landscaping has been thoughtfully planned with automatic lighting, a full sprinkler and drip irrigation system, and a stamped concrete walkway leading to the front door. Even the garage has been upgraded with insulation, epoxy floor and recessed lighting, reflecting the attention to detail found throughout the home. Opportunities like this don't come often. Come experience it for yourself--and make this exceptional estate your forever home.
Property Details
Home Type
- Multi-Family
Est. Annual Taxes
- $15,204
Year Built
- Built in 1979 | Remodeled
Lot Details
- 0.51 Acre Lot
- Cul-De-Sac
- Landscaped
- Corner Lot
- Paved or Partially Paved Lot
- Level Lot
- Private Yard
- Lawn
- Back Yard
Parking
- 3 Car Direct Access Garage
- Parking Available
- Three Garage Doors
- Garage Door Opener
- Driveway
- Guest Parking
- RV Access or Parking
Home Design
- Property Attached
- Additions or Alterations
- Slab Foundation
- Concrete Roof
- Metal Roof
- Stucco
Interior Spaces
- 3,965 Sq Ft Home
- 1-Story Property
- Built-In Features
- Beamed Ceilings
- Cathedral Ceiling
- Recessed Lighting
- Double Pane Windows
- Solar Screens
- Double Door Entry
- French Doors
- Sliding Doors
- Family Room
- Living Room
- Home Office
- Storage
- Laundry Room
- Wood Flooring
- Property Views
Kitchen
- Gas Oven or Range
- Range with Range Hood
- Freezer
- Dishwasher
- Disposal
Bedrooms and Bathrooms
- 6 Bedrooms
- Retreat
- Primary Bedroom Suite
- Walk-In Closet
Home Security
- Carbon Monoxide Detectors
- Fire and Smoke Detector
Outdoor Features
- Horse Property
- Rain Gutters
Utilities
- Forced Air Heating and Cooling System
- Vented Exhaust Fan
Additional Features
- Property is near a park
- Horse Property Unimproved
Listing and Financial Details
- Assessor Parcel Number 6290041325
- Seller Considering Concessions
Community Details
Overview
- Property has a Home Owners Association
- 3 Units
- Montgomery Ranch Association, Phone Number (805) 413-1170
- Emmons HOA
Recreation
- Horse Trails
Map
Home Values in the Area
Average Home Value in this Area
Tax History
| Year | Tax Paid | Tax Assessment Tax Assessment Total Assessment is a certain percentage of the fair market value that is determined by local assessors to be the total taxable value of land and additions on the property. | Land | Improvement |
|---|---|---|---|---|
| 2024 | $15,204 | $1,305,600 | $848,640 | $456,960 |
| 2023 | $10,659 | $936,360 | $608,634 | $327,726 |
| 2022 | $10,661 | $918,000 | $596,700 | $321,300 |
| 2021 | $5,166 | $415,582 | $103,876 | $311,706 |
| 2020 | $5,056 | $411,323 | $102,812 | $308,511 |
| 2019 | $4,825 | $403,259 | $100,797 | $302,462 |
| 2018 | $4,781 | $395,353 | $98,821 | $296,532 |
| 2017 | $4,672 | $387,602 | $96,884 | $290,718 |
| 2016 | $4,461 | $380,003 | $94,985 | $285,018 |
| 2015 | $4,365 | $374,297 | $93,559 | $280,738 |
| 2014 | $4,300 | $366,967 | $91,727 | $275,240 |
Property History
| Date | Event | Price | Change | Sq Ft Price |
|---|---|---|---|---|
| 07/10/2025 07/10/25 | For Sale | $1,995,000 | +121.7% | $503 / Sq Ft |
| 05/11/2021 05/11/21 | Sold | $900,000 | -- | $325 / Sq Ft |
| 05/11/2021 05/11/21 | Pending | -- | -- | -- |
Purchase History
| Date | Type | Sale Price | Title Company |
|---|---|---|---|
| Gift Deed | -- | Consumers Title Company | |
| Interfamily Deed Transfer | -- | Accommodation | |
| Deed | -- | Lawyers Title | |
| Grant Deed | $900,000 | Lawyers Title | |
| Interfamily Deed Transfer | -- | None Available |
Mortgage History
| Date | Status | Loan Amount | Loan Type |
|---|---|---|---|
| Previous Owner | $720,000 | New Conventional |
Source: Ventura County Regional Data Share
MLS Number: 225003445
APN: 629-0-041-325
- 683 Languid Ln
- 590 Stonebrook St
- 922 Carefree Dr
- 652 Stonebrook St
- 391 Laguna Terrace
- 748 Azure Hills Dr
- 90 Verdemont Cir
- 551 Running Creek Ct
- 356 Laguna Terrace
- 684 Noble Rd
- 1026 Cadiz Dr
- 837 Hillview Cir
- 1059 Hillview Cir
- 1195 Fitzgerald Rd Unit G
- 764 Coldbrook Place
- 83 Humboldt St
- 1103 Catlin St Unit C
- 249 Morro Way
- 1535 Wallace - Unit B St
- 1482 Paul St
- 1483 Willowbrook Ln
- 287 Golden Fern Ct
- 1128 Azalea Way
- 1363 Hudspeth St Unit 2
- 290 Ridgeton Ln Unit B
- 1754 Sinaloa Rd
- 1754 Sinaloa Rd Unit 275
- 1750 1st St
- 76 E Boulder Creek Rd
- 1752 Willowbrook Ln
- 1069 Erringer Rd
- 941 Sunset Garden Ln
- 1207 Lawrence Cir
- 1934 Buell Ct
- 1751 Watercrest Way
- 615 Baywood Ln Unit D
- 2030 Socrates Ave







