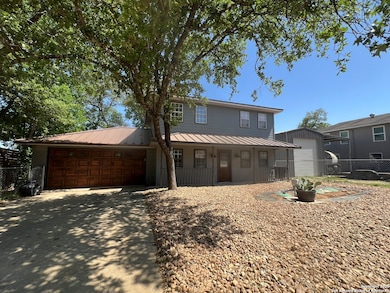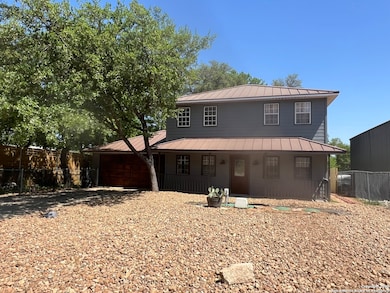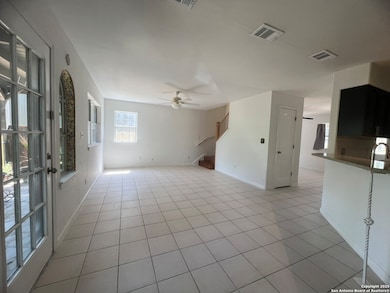568 Lake Forest Canyon Lake, TX 78133
Hill Country NeighborhoodHighlights
- Mature Trees
- Deck
- Solid Surface Countertops
- Startzville Elementary School Rated A-
- Wood Flooring
- Two Living Areas
About This Home
Nestled just down from Comal Park at Canyon Lake this 3 bedroom 2 1/2 bath 2 car garage is ready for move-in! Featuring 2 living areas or use the front space for a formal dining room ~ kitchen offers ALL appliances & granite countertops and eat-in kitchen area overlooking the large backyard. Freshly painted interior, wood and tile floors throughout! NO carpet! All bedrooms upstairs. Master BR leads to outside 2nd story deck, bath w/ whirlpool tub and separate shower. Beautiful mature shade trees adorn the back yard with partial view of the lake. No Pets Please!
Listing Agent
Stephanie Rodgers
RE/MAX Corridor Listed on: 04/24/2025
Home Details
Home Type
- Single Family
Est. Annual Taxes
- $4,712
Year Built
- Built in 1997
Lot Details
- 7,928 Sq Ft Lot
- Fenced
- Mature Trees
Home Design
- Slab Foundation
- Composition Roof
Interior Spaces
- 1,568 Sq Ft Home
- 2-Story Property
- Ceiling Fan
- Window Treatments
- Two Living Areas
- Fire and Smoke Detector
Kitchen
- Eat-In Kitchen
- Stove
- Cooktop
- Microwave
- Ice Maker
- Dishwasher
- Solid Surface Countertops
- Disposal
Flooring
- Wood
- Ceramic Tile
Bedrooms and Bathrooms
- 3 Bedrooms
Laundry
- Laundry Room
- Laundry on lower level
- Washer Hookup
Parking
- 3 Car Garage
- Garage Door Opener
Outdoor Features
- Deck
Schools
- Startzvill Elementary School
- Mountain V Middle School
- Cynlake High School
Utilities
- Central Heating and Cooling System
- Heating System Uses Natural Gas
- Gas Water Heater
Community Details
- Canyon Lake Forest Subdivision
Listing and Financial Details
- Rent includes noinc
- Assessor Parcel Number 130210044601
- Seller Concessions Not Offered
Map
Source: San Antonio Board of REALTORS®
MLS Number: 1861197
APN: 13-0210-0446-01
- 632 Lake Forest
- 1530 Trailridge Dr
- 164 Circle Dr
- 1544 Trailridge Dr
- 665 Lake Forest
- 1381 Hillcrest Forest
- 129 Lake Forest
- 420 Lake Forest
- 3157 Westview Dr
- 3140 Westview Dr
- 3145 Westview Dr
- 1021 Hillcrest Forest
- 698 Hillclimb
- 653 Hillclimb
- 671 Hillclimb
- 686 Hillclimb
- 629 Hillclimb
- 284 Lake Forest
- 662 Hillclimb
- 1752 Trailridge Dr
- 665 Lake Forest
- 2429 Grandview Forest
- 1482 Eastview Dr
- 2834 Candlelight Dr
- 805 Gallagher Dr
- 116 Campbell Dr Unit 9
- 1433 Riviera Dr
- 693 Riviera Dr
- 536 Riviera Dr
- 320 Lighthouse
- 133 Canteen
- 222 Lighthouse
- 481 Lorne Rd
- 685 Eastview Dr
- 1087 Driftwind Dr
- 108 Oak Crest
- 571 Firefly Dr
- 253 N Scenic Loop
- 1940 Greenhill Dr
- 4508 Chamberlain Way






