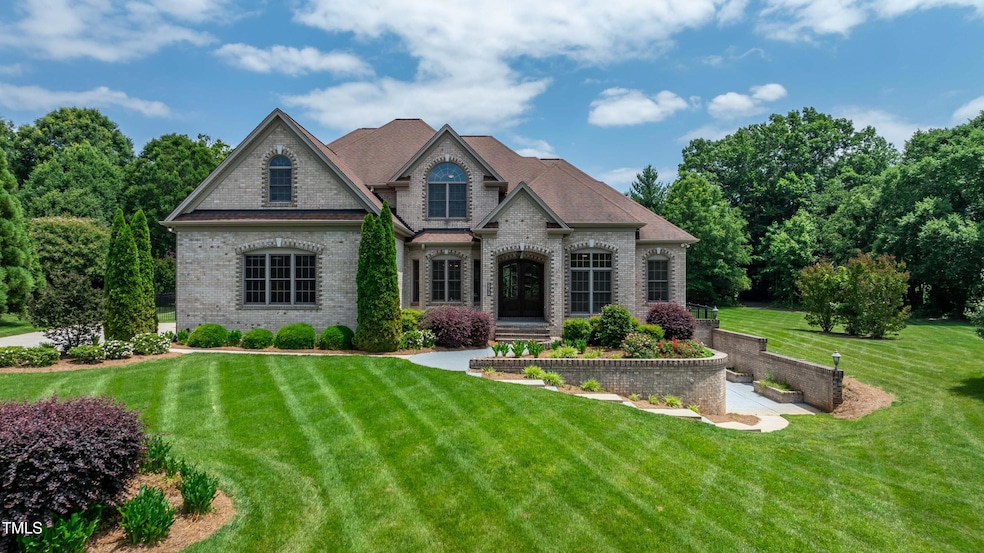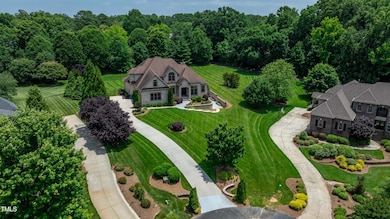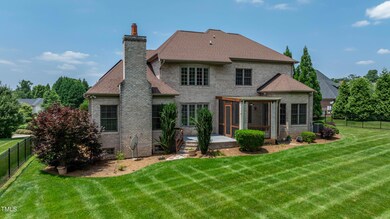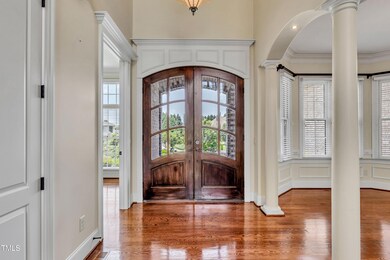
$1,095,000
- 4 Beds
- 4.5 Baths
- 5,338 Sq Ft
- 5680 Green Dale Ct
- Summerfield, NC
Take action today!Receive a $25,000!credit toward painting, new appliances, or upgrades of your choice your dream space, your way! This custom-built estate in The Farm at Summerfield, with over 5,400 heated sqft of refined living.Nestled on 1.68 AC at the end of a cul-de-sac, this grand home has luxurious features & timeless elegance. Inside, you'll find 15 rooms including 4 spacious bedrooms,
Larry Story Allen Tate - Greensboro






