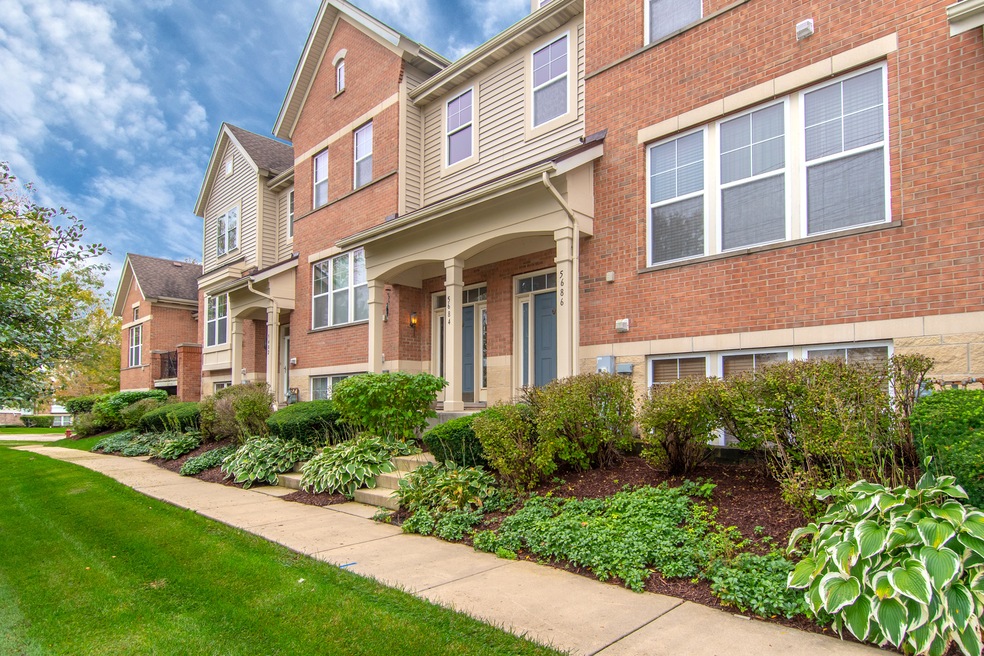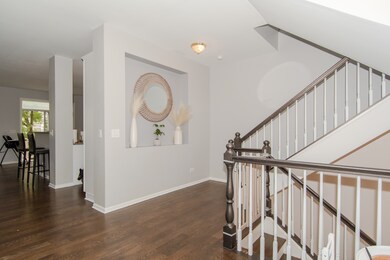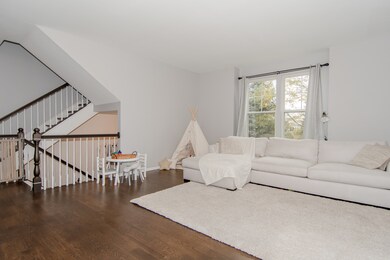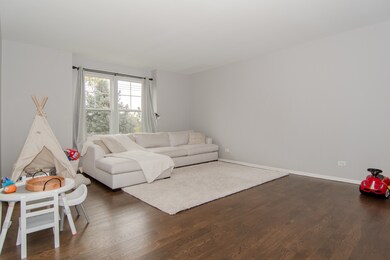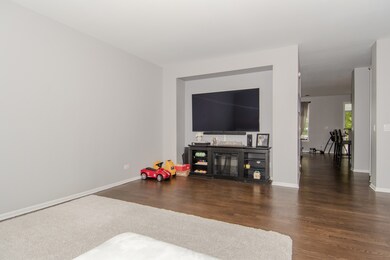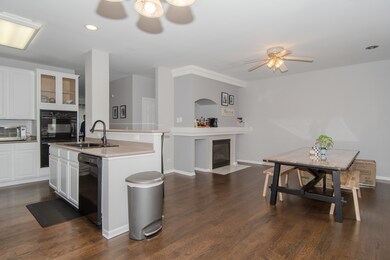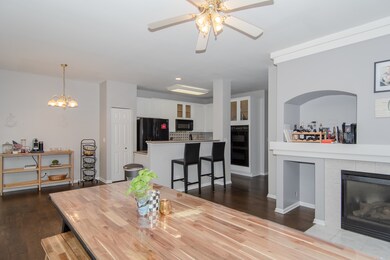
5682 Cambridge Way Hanover Park, IL 60133
South Tri Village NeighborhoodHighlights
- Recreation Room
- Vaulted Ceiling
- 2 Car Attached Garage
- Lake Park High School Rated A
- Wood Flooring
- Soaking Tub
About This Home
As of February 2022Gorgeous townhome with 3 levels of living space! Beautiful hardwood floors, recently painted neutral walls, and modern kitchen with white cabinets. Spacious and open concept floorplan is perfect for everyday living, working from home, and entertaining! The main floor boasts a large living room with big windows, dining space open to the kitchen, a cozy fireplace, powder room and balcony. Three bedrooms upstairs including a large primary suite with vaulted ceiling, 2 primary closets, and attached bathroom with double vanity, standing shower and separate tub. Laundry room conveniently located on the second floor! On the basement level you will find an additional half bath, storage, and large room with windows that is perfect for a home office, media room, or additional family room. Don't miss this 3 bedroom, 2 full bathroom, and 2 half bathroom townhouse conveniently located close to highways, Metra station, shopping, dining, bike path and forest preserve!
Townhouse Details
Home Type
- Townhome
Est. Annual Taxes
- $7,876
Year Built
- Built in 2004
Lot Details
- Lot Dimensions are 24x65x24x65
HOA Fees
- $335 Monthly HOA Fees
Parking
- 2 Car Attached Garage
- Driveway
- Parking Included in Price
Interior Spaces
- 2,529 Sq Ft Home
- 2-Story Property
- Vaulted Ceiling
- Family Room with Fireplace
- Living Room
- Dining Room
- Recreation Room
- Wood Flooring
Bedrooms and Bathrooms
- 3 Bedrooms
- 3 Potential Bedrooms
- Dual Sinks
- Soaking Tub
- Separate Shower
Laundry
- Laundry Room
- Laundry on upper level
Finished Basement
- Partial Basement
- Finished Basement Bathroom
Utilities
- Forced Air Heating and Cooling System
- Heating System Uses Natural Gas
- Lake Michigan Water
Community Details
Overview
- Association fees include insurance, exterior maintenance, lawn care, scavenger, snow removal
- 5 Units
- Manager Association, Phone Number (630) 620-1133
- Savannah Subdivision
- Property managed by American Community Management
Pet Policy
- Dogs and Cats Allowed
Ownership History
Purchase Details
Home Financials for this Owner
Home Financials are based on the most recent Mortgage that was taken out on this home.Purchase Details
Purchase Details
Home Financials for this Owner
Home Financials are based on the most recent Mortgage that was taken out on this home.Purchase Details
Purchase Details
Home Financials for this Owner
Home Financials are based on the most recent Mortgage that was taken out on this home.Similar Homes in the area
Home Values in the Area
Average Home Value in this Area
Purchase History
| Date | Type | Sale Price | Title Company |
|---|---|---|---|
| Warranty Deed | $282,000 | Altima Title | |
| Quit Claim Deed | -- | Attorney | |
| Special Warranty Deed | $182,500 | Attorneys Title Guaranty Fun | |
| Sheriffs Deed | -- | None Available | |
| Warranty Deed | $299,500 | First American Title |
Mortgage History
| Date | Status | Loan Amount | Loan Type |
|---|---|---|---|
| Open | $253,800 | New Conventional | |
| Previous Owner | $127,750 | New Conventional | |
| Previous Owner | $12,000 | Credit Line Revolving | |
| Previous Owner | $284,300 | Purchase Money Mortgage |
Property History
| Date | Event | Price | Change | Sq Ft Price |
|---|---|---|---|---|
| 08/15/2024 08/15/24 | Rented | $2,875 | 0.0% | -- |
| 08/13/2024 08/13/24 | Under Contract | -- | -- | -- |
| 07/02/2024 07/02/24 | For Rent | $2,875 | 0.0% | -- |
| 02/14/2022 02/14/22 | Sold | $282,000 | -1.0% | $112 / Sq Ft |
| 12/13/2021 12/13/21 | Pending | -- | -- | -- |
| 12/04/2021 12/04/21 | For Sale | $284,900 | +56.1% | $113 / Sq Ft |
| 03/25/2013 03/25/13 | Sold | $182,500 | -6.4% | $72 / Sq Ft |
| 02/12/2013 02/12/13 | Pending | -- | -- | -- |
| 01/30/2013 01/30/13 | Price Changed | $194,900 | -7.1% | $77 / Sq Ft |
| 12/18/2012 12/18/12 | For Sale | $209,900 | -- | $83 / Sq Ft |
Tax History Compared to Growth
Tax History
| Year | Tax Paid | Tax Assessment Tax Assessment Total Assessment is a certain percentage of the fair market value that is determined by local assessors to be the total taxable value of land and additions on the property. | Land | Improvement |
|---|---|---|---|---|
| 2023 | $8,517 | $97,620 | $13,110 | $84,510 |
| 2022 | $8,714 | $97,000 | $13,020 | $83,980 |
| 2021 | $7,895 | $92,160 | $12,370 | $79,790 |
| 2020 | $7,876 | $89,910 | $12,070 | $77,840 |
| 2019 | $7,649 | $86,400 | $11,600 | $74,800 |
| 2018 | $8,130 | $86,790 | $11,300 | $75,490 |
| 2017 | $7,796 | $80,440 | $10,470 | $69,970 |
| 2016 | $7,510 | $74,450 | $9,690 | $64,760 |
| 2015 | $7,527 | $69,470 | $9,040 | $60,430 |
| 2014 | $6,545 | $61,750 | $9,040 | $52,710 |
| 2013 | $6,458 | $63,860 | $9,350 | $54,510 |
Agents Affiliated with this Home
-
Meha Parikh

Seller's Agent in 2024
Meha Parikh
PMI Chi-Town
(312) 206-1394
10 Total Sales
-
Pathik Jayan Parikh

Seller Co-Listing Agent in 2024
Pathik Jayan Parikh
PMI Chi-Town
(773) 819-7474
4 in this area
35 Total Sales
-
Brittany Stein
B
Buyer's Agent in 2024
Brittany Stein
Southwestern Real Estate, Inc.
(773) 440-5468
6 Total Sales
-
Alexandre Stoykov

Seller's Agent in 2022
Alexandre Stoykov
Compass
(312) 593-3110
2 in this area
1,060 Total Sales
-
Olivia Larson
O
Buyer's Agent in 2022
Olivia Larson
Fulton Grace
(701) 320-8615
1 in this area
16 Total Sales
-
E
Seller's Agent in 2013
Egle Vasiliauskiene
Map
Source: Midwest Real Estate Data (MRED)
MLS Number: 11260096
APN: 02-05-301-019
- 5608 Cambridge Way
- 5530 Cambridge Way
- 5508 Cloverdale Rd
- 1137 Court a
- 1117 Court b
- 1183 Hialeah Ln
- 5567 Court f Unit 179
- 1272 Court E
- 1313 Court p Unit 229
- 5536 Montibello Dr Unit 246
- 6N505 Gary Ave
- 6N632 Gary Ave
- 5540 Pebblebeach Dr Unit 284
- 509 Bobby Ann Ct
- 551 Bobby Ann Ct
- Lot Foster Ave
- 446 Northampton Ln
- 550 Francesca Ln
- 1335 Chelsea Cove
- 5216 Arlington Cir
