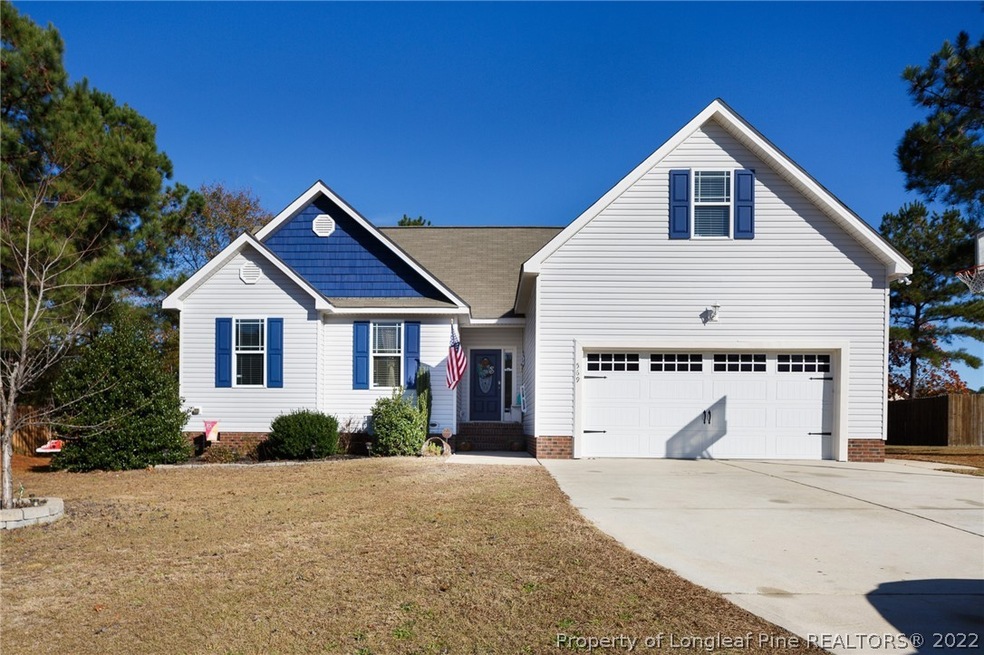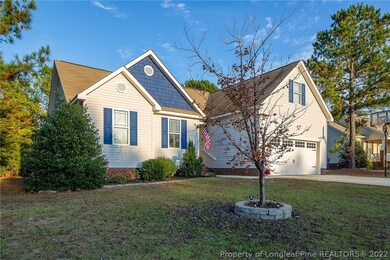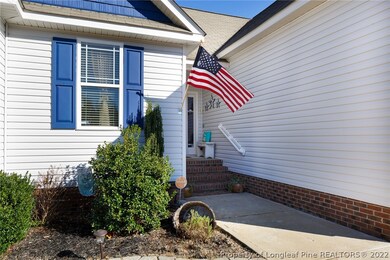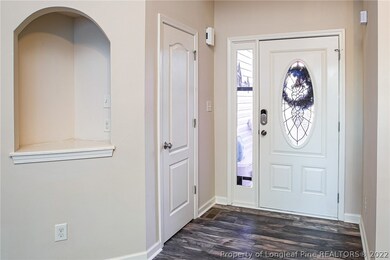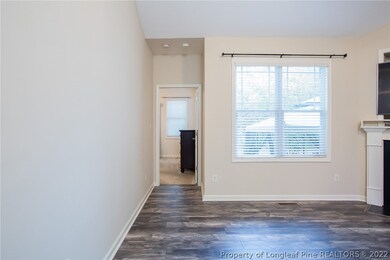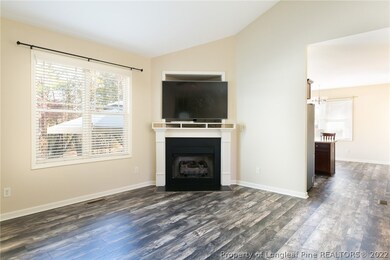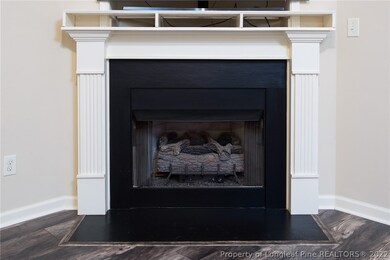
569 Omaha Dr Broadway, NC 27505
Highlights
- Ranch Style House
- 2 Car Attached Garage
- Tray Ceiling
- Covered patio or porch
- Eat-In Kitchen
- Storm Windows
About This Home
As of January 2020This gorgeous ranch style home w/ bonus is ready for its new home owner just in time for the Holidays! Great floor plan that offers a spacious living room w/ fire place, kitchen w/ ample counter & cabinet space, Bar stool seating, pantry, dining area, separate Laundry room, master bedroom w/ dual vanities, garden tub, and his & hers walk-in closets. 2 guest bedrooms that offer plenty of closet space, guest bathroom, and a huge bonus room that could be used as a 4th bedroom. New laminate flooring just installed! Double garage, and back patio w/ fire pit area - perfect for this time of year. Underground guardian dog fence that wraps around the back/side yard. Tucked away from the hustle and bustle in the desirable neighborhood of Tingen Pointe, yet still conveniently located to Fort Bragg, shopping, and restaurants. Call to schedule your private tour today before it's too late!
Home Details
Home Type
- Single Family
Est. Annual Taxes
- $1,584
Year Built
- Built in 2010
Lot Details
- Property is in good condition
HOA Fees
- $10 Monthly HOA Fees
Parking
- 2 Car Attached Garage
Home Design
- Ranch Style House
- Vinyl Siding
Interior Spaces
- 1,836 Sq Ft Home
- Tray Ceiling
- Gas Log Fireplace
- Blinds
- Combination Kitchen and Dining Room
- Crawl Space
Kitchen
- Eat-In Kitchen
- Range<<rangeHoodToken>>
- <<microwave>>
- Dishwasher
Flooring
- Carpet
- Laminate
Bedrooms and Bathrooms
- 3 Bedrooms
- Walk-In Closet
- 2 Full Bathrooms
- Double Vanity
- Garden Bath
- Separate Shower
Laundry
- Laundry on main level
- Washer and Dryer Hookup
Home Security
- Home Security System
- Storm Windows
- Storm Doors
- Fire and Smoke Detector
Outdoor Features
- Covered patio or porch
- Outdoor Storage
Schools
- Anderson Creek Elementary School
- Western Harnett Middle School
- Western Harnett High School
Utilities
- Central Air
- Heat Pump System
- Septic Tank
Community Details
- Tingen Pointe HOA
- Tingen Pointe Subdivision
Listing and Financial Details
- Exclusions: All Personal Belongings, Washer/Dryer
- Assessor Parcel Number 039576 0088 62
Ownership History
Purchase Details
Home Financials for this Owner
Home Financials are based on the most recent Mortgage that was taken out on this home.Purchase Details
Home Financials for this Owner
Home Financials are based on the most recent Mortgage that was taken out on this home.Similar Home in Broadway, NC
Home Values in the Area
Average Home Value in this Area
Purchase History
| Date | Type | Sale Price | Title Company |
|---|---|---|---|
| Warranty Deed | $185,000 | None Available | |
| Warranty Deed | $165,000 | -- |
Mortgage History
| Date | Status | Loan Amount | Loan Type |
|---|---|---|---|
| Open | $178,000 | New Conventional | |
| Closed | $181,649 | FHA | |
| Previous Owner | $167,730 | VA |
Property History
| Date | Event | Price | Change | Sq Ft Price |
|---|---|---|---|---|
| 07/18/2025 07/18/25 | For Sale | $304,500 | +64.6% | $165 / Sq Ft |
| 01/09/2020 01/09/20 | Sold | $185,000 | +0.1% | $101 / Sq Ft |
| 11/26/2019 11/26/19 | Pending | -- | -- | -- |
| 11/08/2019 11/08/19 | For Sale | $184,900 | -- | $101 / Sq Ft |
Tax History Compared to Growth
Tax History
| Year | Tax Paid | Tax Assessment Tax Assessment Total Assessment is a certain percentage of the fair market value that is determined by local assessors to be the total taxable value of land and additions on the property. | Land | Improvement |
|---|---|---|---|---|
| 2024 | $1,584 | $210,871 | $0 | $0 |
| 2023 | $1,584 | $210,871 | $0 | $0 |
| 2022 | $1,569 | $210,871 | $0 | $0 |
| 2021 | $1,569 | $172,520 | $0 | $0 |
| 2020 | $1,551 | $172,520 | $0 | $0 |
| 2019 | $1,536 | $172,520 | $0 | $0 |
| 2018 | $1,519 | $172,520 | $0 | $0 |
| 2017 | $1,519 | $172,520 | $0 | $0 |
| 2016 | $1,460 | $165,480 | $0 | $0 |
| 2015 | $1,460 | $165,480 | $0 | $0 |
| 2014 | $1,460 | $165,480 | $0 | $0 |
Agents Affiliated with this Home
-
Maritza Phillips

Seller's Agent in 2025
Maritza Phillips
My Real Estate Investments LLC
(919) 710-2015
3 in this area
39 Total Sales
-
TYLER ENGLAND
T
Seller's Agent in 2020
TYLER ENGLAND
EXP REALTY LLC
(719) 323-5682
1 in this area
73 Total Sales
-
Rebecca Smith

Buyer's Agent in 2020
Rebecca Smith
NON MEMBER COMPANY
(510) 527-9111
61 in this area
4,481 Total Sales
Map
Source: Longleaf Pine REALTORS®
MLS Number: 620939
APN: 039576 0088 62
- 138 Gold Ct
- 814 Juno Dr
- 767 Omaha Dr
- 0 W Nc 27 Hwy Unit 100517848
- 0 W Nc 27 Hwy Unit 2455038
- 545 Juno Dr
- 13281 N Carolina 27
- 135 Humvee Ct
- 870 Kentucky Derby Ln
- 12 Schoomaker Ct
- 187 Gunner Ct
- 182 Gunner Ct
- 96 Abram Ct
- 19 Fifty Caliber Dr
- 148 Harmony Trail
- 156 Harmony Trail
- 147 Harmony Trail
- 90 Stock Market Dr
- 127 Strike Eagle Dr
- 446 Placid Pond Dr
