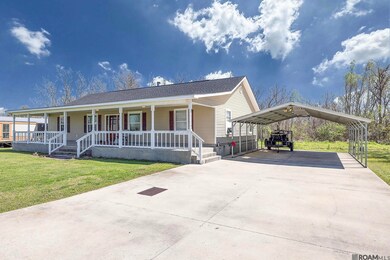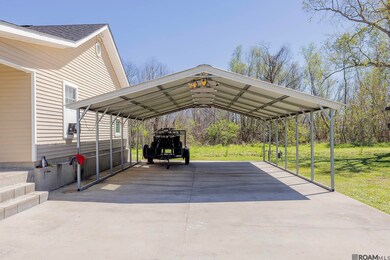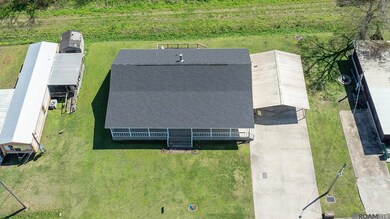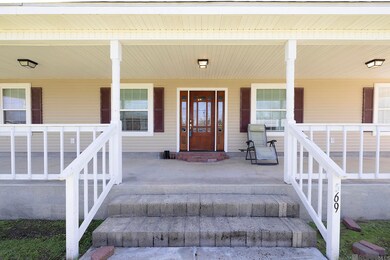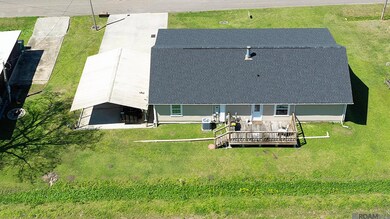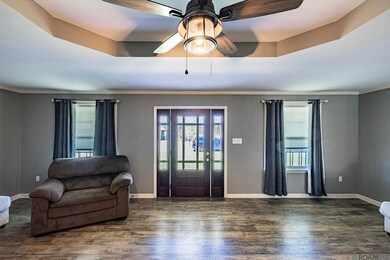
569 Saint Ann St Raceland, LA 70394
Estimated payment $1,177/month
Highlights
- Traditional Architecture
- Stainless Steel Appliances
- Tray Ceiling
- Covered patio or porch
- Eat-In Kitchen
- Crown Molding
About This Home
Step into this beautifully remodeled home, where elegance meets comfort. Every detail has been thoughtfully updated to create a space that feels both stylish and inviting. Enjoy your mornings or evenings on the spacious front porch or relax on the cozy, private back porch. Inside, the expansive family room features a striking wood-burning fireplace, making it the perfect gathering space. The kitchen blends modern touches with classic charm, boasting butcher block countertops, a subway tile backsplash, and stainless steel appliances, including a large farmhouse sink. The primary suite is truly a retreat, offering ample space for a king-size bed and additional furniture. The en-suite bath impresses with mosaic tile accents, a beautifully tiled shower, and a generous walk-in closet. Outside, you’ll find covered parking for two vehicles or a boat, as well as a workshop—ideal for projects or extra storage. Don’t miss the chance to own this gorgeous, move-in-ready home! Schedule your showing today! Buyer to verify all measurements and information contained herein. Flood zone and parish zoning subject to change without notice, Buyer to verify.
Home Details
Home Type
- Single Family
Est. Annual Taxes
- $1,167
Year Built
- Built in 2004
Lot Details
- 0.31 Acre Lot
- Lot Dimensions are 155 x 88
Home Design
- Traditional Architecture
- Slab Foundation
- Frame Construction
- Shingle Roof
- Vinyl Siding
Interior Spaces
- 1,876 Sq Ft Home
- 1-Story Property
- Crown Molding
- Tray Ceiling
- Ceiling Fan
- Wood Burning Fireplace
- Ceramic Tile Flooring
- Fire and Smoke Detector
Kitchen
- Eat-In Kitchen
- Oven or Range
- Range Hood
- Dishwasher
- Stainless Steel Appliances
Bedrooms and Bathrooms
- 3 Bedrooms
- En-Suite Bathroom
- Walk-In Closet
- 2 Full Bathrooms
- Shower Only
Parking
- 2 Parking Spaces
- Covered Parking
- Driveway
Outdoor Features
- Covered patio or porch
- Outdoor Storage
- Rain Gutters
Utilities
- Cooling Available
- Heating Available
- Electric Water Heater
- Septic Tank
Community Details
- Sidney Robichaux Subdivision
Map
Home Values in the Area
Average Home Value in this Area
Tax History
| Year | Tax Paid | Tax Assessment Tax Assessment Total Assessment is a certain percentage of the fair market value that is determined by local assessors to be the total taxable value of land and additions on the property. | Land | Improvement |
|---|---|---|---|---|
| 2024 | $1,167 | $16,970 | $4,000 | $12,970 |
| 2023 | $1,125 | $16,620 | $4,000 | $12,620 |
| 2022 | $2,103 | $16,620 | $4,000 | $12,620 |
| 2021 | $1,774 | $16,620 | $4,000 | $12,620 |
| 2020 | $1,960 | $16,620 | $4,000 | $12,620 |
| 2019 | $1,600 | $13,030 | $1,010 | $12,020 |
| 2018 | $1,601 | $13,030 | $1,010 | $12,020 |
| 2017 | $1,610 | $13,030 | $1,010 | $12,020 |
| 2016 | $1,678 | $13,030 | $1,010 | $12,020 |
| 2015 | $1,688 | $13,030 | $0 | $0 |
| 2014 | $1,627 | $13,030 | $0 | $0 |
Property History
| Date | Event | Price | Change | Sq Ft Price |
|---|---|---|---|---|
| 07/15/2025 07/15/25 | Pending | -- | -- | -- |
| 07/15/2025 07/15/25 | For Sale | $205,000 | +5.1% | $109 / Sq Ft |
| 05/08/2025 05/08/25 | Pending | -- | -- | -- |
| 04/17/2025 04/17/25 | Price Changed | $195,000 | -4.9% | $104 / Sq Ft |
| 03/08/2025 03/08/25 | For Sale | $205,000 | -- | $109 / Sq Ft |
Purchase History
| Date | Type | Sale Price | Title Company |
|---|---|---|---|
| Cash Sale Deed | $135,000 | None Available | |
| Quit Claim Deed | -- | None Available | |
| Special Warranty Deed | $35,000 | None Available | |
| Deed | $114,430 | None Available | |
| Sheriffs Deed | $97,500 | None Available |
Mortgage History
| Date | Status | Loan Amount | Loan Type |
|---|---|---|---|
| Open | $136,363 | New Conventional | |
| Previous Owner | $120,000 | Future Advance Clause Open End Mortgage | |
| Previous Owner | $82,000 | New Conventional | |
| Previous Owner | $100,000 | Unknown |
Similar Homes in Raceland, LA
Source: Greater Baton Rouge Association of REALTORS®
MLS Number: 2025004136
APN: 0031133760
- 0 Saint Patrick St
- TBD Danos St
- 703 Saint Philip St
- 756 Saint Philip St
- 592 Saint Louis St
- 408 Dantin St
- 245 Milli St
- 323 Elm Dr
- 2370 Louisiana 182
- 434 St Louis St
- 430 Saint Louis St
- Lot 3 Aspen Dr
- 524 Hospital Dr
- 172 Market St
- 143 Market St
- 206 St Philip St
- 292 Wilson St
- 414 Hospital Dr
- 416 Sako Dr
- 1289 Louisiana 652

