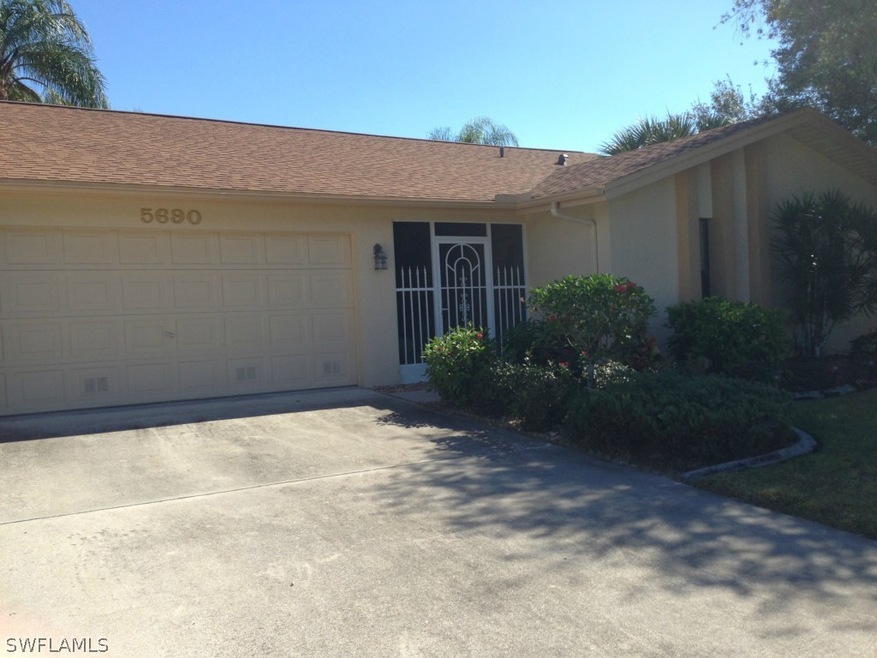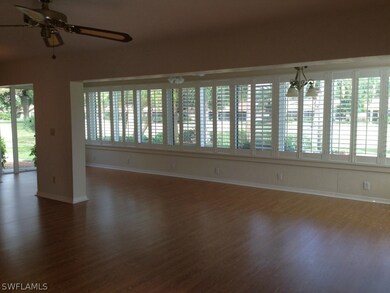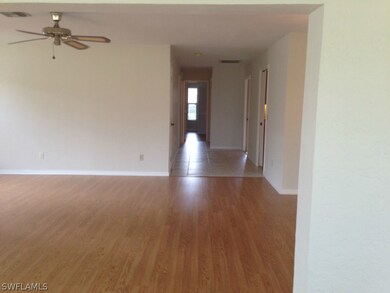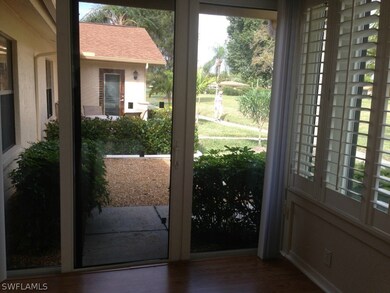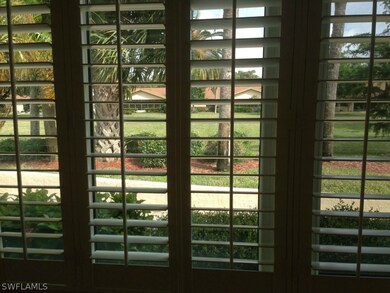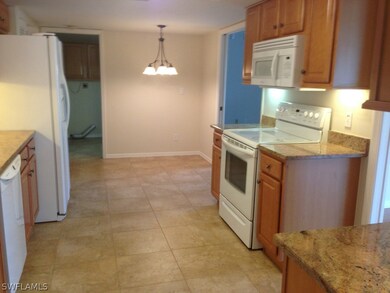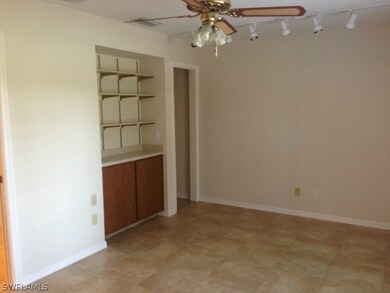
5690 Arvine Cir Fort Myers, FL 33919
Whiskey Creek NeighborhoodHighlights
- Senior Community
- Attic
- No HOA
- Clubhouse
- Pool View
- Community Pool
About This Home
As of December 2014Good Morning! Welcome to this wonderful 55+ attached villa with a 2 car garage in Whiskey Creek. A few years ago the unit was substantially renovated. The former 8 1/2 ft by 30 ft screen porch has been replaced with real walls and windows and is totally under air. The floors are uninterrupted and at the same level as in the living room. The floors are laminate throughout except the kitchen, hall and baths, which have 18 inch tiles. The kitchen has wood cabinets and granite counters tops. A tray ceiling with recessed lighting too. The living room has plantation shutters on all the windows that face south and east. The interior has just (11/14) been professionally painted and cleaned. We're told that the monthly fees will be reduced to $380 in January. They include cable TV, all the exterior stuff including paint and roof replacement, plus all the usual recreation amenities Whiskey Creek has to offer. Golf is available, but not mandatory.
Last Agent to Sell the Property
David Duffy
VIP Realty Group Inc License #258001252 Listed on: 11/13/2014
Last Buyer's Agent
Alice Dickson
VIP Realty Group Inc License #258015652
Property Details
Home Type
- Condominium
Est. Annual Taxes
- $158
Year Built
- Built in 1984
Lot Details
- West Facing Home
- Sprinkler System
- Zero Lot Line
Parking
- 2 Car Attached Garage
- Garage Door Opener
Home Design
- Villa
- Shingle Roof
- Stucco
Interior Spaces
- 1,831 Sq Ft Home
- 1-Story Property
- Built-In Features
- Ceiling Fan
- Single Hung Windows
- Sliding Windows
- Entrance Foyer
- Formal Dining Room
- Pool Views
- Pull Down Stairs to Attic
- Laundry Tub
Kitchen
- Range
- Microwave
- Ice Maker
- Dishwasher
- Disposal
Flooring
- Laminate
- Tile
Bedrooms and Bathrooms
- 3 Bedrooms
- Split Bedroom Floorplan
- 2 Full Bathrooms
- Shower Only
- Separate Shower
Home Security
Utilities
- Central Heating and Cooling System
- Water Purifier
Listing and Financial Details
- Tax Lot 1414
- Assessor Parcel Number 11-45-24-31-00000.1414
Community Details
Overview
- Senior Community
- No Home Owners Association
- Association fees include management, cable TV, insurance, internet, irrigation water, legal/accounting, ground maintenance, pest control, recreation facilities, reserve fund
- 36 Units
- Whiskey Creek Village Green Subdivision
Recreation
- Tennis Courts
- Community Pool
- Community Spa
- Trails
Pet Policy
- Call for details about the types of pets allowed
Additional Features
- Clubhouse
- Fire and Smoke Detector
Ownership History
Purchase Details
Purchase Details
Home Financials for this Owner
Home Financials are based on the most recent Mortgage that was taken out on this home.Purchase Details
Purchase Details
Purchase Details
Purchase Details
Similar Homes in Fort Myers, FL
Home Values in the Area
Average Home Value in this Area
Purchase History
| Date | Type | Sale Price | Title Company |
|---|---|---|---|
| Interfamily Deed Transfer | -- | None Available | |
| Special Warranty Deed | $185,000 | Title Group Services Ltd | |
| Interfamily Deed Transfer | -- | Attorney | |
| Interfamily Deed Transfer | -- | Attorney | |
| Warranty Deed | $165,000 | First Fidelity Title Inc | |
| Warranty Deed | -- | -- |
Property History
| Date | Event | Price | Change | Sq Ft Price |
|---|---|---|---|---|
| 07/11/2025 07/11/25 | Price Changed | $329,900 | -2.9% | $173 / Sq Ft |
| 06/06/2025 06/06/25 | For Sale | $339,900 | +83.7% | $179 / Sq Ft |
| 12/19/2014 12/19/14 | Sold | $185,000 | -5.1% | $101 / Sq Ft |
| 11/19/2014 11/19/14 | Pending | -- | -- | -- |
| 11/13/2014 11/13/14 | For Sale | $195,000 | -- | $106 / Sq Ft |
Tax History Compared to Growth
Tax History
| Year | Tax Paid | Tax Assessment Tax Assessment Total Assessment is a certain percentage of the fair market value that is determined by local assessors to be the total taxable value of land and additions on the property. | Land | Improvement |
|---|---|---|---|---|
| 2024 | $2,057 | $166,961 | -- | -- |
| 2023 | $1,993 | $157,098 | $0 | $0 |
| 2022 | $2,125 | $157,377 | $0 | $0 |
| 2021 | $2,062 | $177,694 | $0 | $177,694 |
| 2020 | $2,047 | $150,683 | $0 | $0 |
| 2019 | $2,006 | $147,295 | $0 | $0 |
| 2018 | $2,005 | $144,549 | $0 | $0 |
| 2017 | $1,988 | $141,576 | $0 | $0 |
| 2016 | $1,967 | $161,467 | $0 | $161,467 |
| 2015 | $1,996 | $137,700 | $0 | $137,700 |
| 2014 | $158 | $129,200 | $0 | $129,200 |
| 2013 | -- | $98,500 | $0 | $98,500 |
Agents Affiliated with this Home
-
Paul Fonseca
P
Seller's Agent in 2025
Paul Fonseca
Berkshire Hathaway FL Realty
(239) 292-9930
1 in this area
207 Total Sales
-
D
Seller's Agent in 2014
David Duffy
VIP Realty Group Inc
-
A
Buyer's Agent in 2014
Alice Dickson
VIP Realty Group Inc
Map
Source: Florida Gulf Coast Multiple Listing Service
MLS Number: 214063021
APN: 11-45-24-31-00000.1414
- 5666 Arvine Cir Unit 1406
- 5665 Arvine Cir
- 5771 Arvine Cir
- 5773 Arvine Cir
- 5672 Balkan Ct
- 5564 Williamson Way
- 5573 Trellis Ln
- 11888 Corinne Lee Ct Unit 101,102,1043,10
- 1576 Beechwood Trail
- 5652 Bolla Ct
- 5549 Boynton Ln
- 5585 Pendlewood Ln
- 5632 Tenth Ave
- 1501 Park Meadows Dr Unit 3
- 1593 Tredegar Dr
- 1563 Park Meadows Dr Unit 2
- 5529 Tenth Ave
- 1538 Park Meadows Dr Unit 2
- 1469 Tredegar Dr
- 5554 Hamlet Ln
