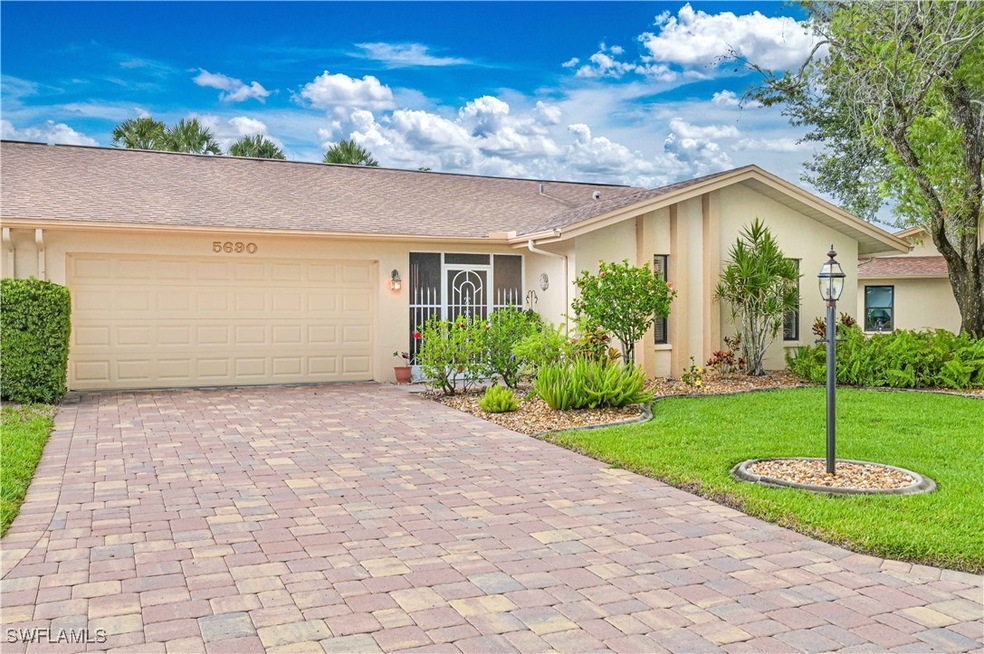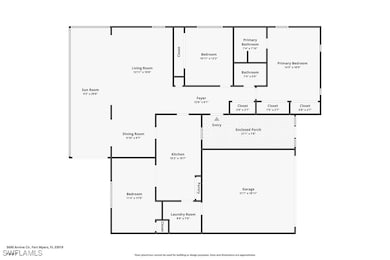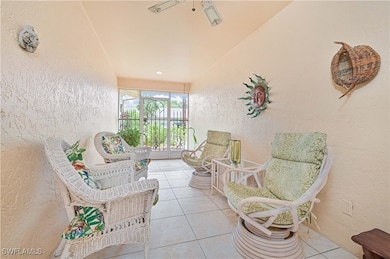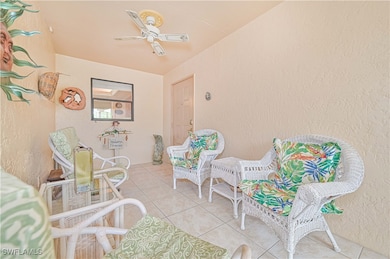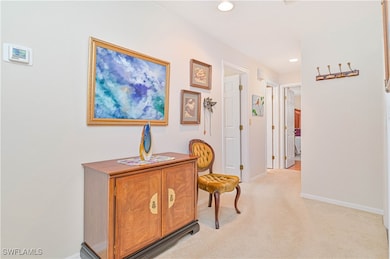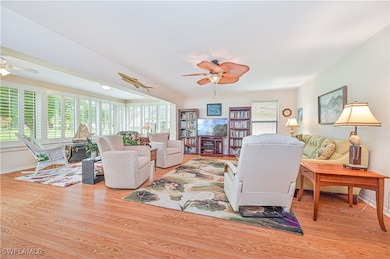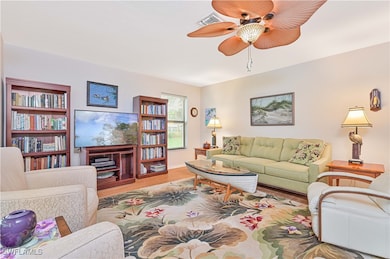
5690 Arvine Cir Fort Myers, FL 33919
Whiskey Creek NeighborhoodEstimated payment $2,655/month
Highlights
- Golf Course Community
- Clubhouse
- Community Pool
- Senior Community
- Heated Sun or Florida Room
- Tennis Courts
About This Home
Welcome to this spacious 3-bedroom, 2-bath home offering over 1,900 sq. ft. of comfortable living in the highly sought-after 55+ community within Whiskey Creek. This well-maintained residence features a two-car garage, paver driveway, and a cozy screened front entry perfect for relaxing outdoors. Inside, you’ll find a bright and airy Florida room that welcomes the morning sun—ideal for enjoying your coffee. Impact windows and doors, along with plantation shutters throughout. Tile floors through the main living areas, with laminate in the bedrooms and carpet in the front entry—with tile underneath and can be easily uncovered. The generous room sizes and ample storage make everyday living easy. The association takes care of all exterior maintenance with regards to the roof and paint, including dryer vent cleaning, pest control, cable, and the sprinkler system, lawn and shrub maintenance all while offering a truly low-maintenance lifestyle. The master suite offers comfort and space, while the kitchen features oak cabinets with pull-out shelves, a large pantry, granite countertops, and a brand-new dishwasher. Close proximity to Airport, Shopping, Restaurants and Beaches.
Property Details
Home Type
- Condominium
Est. Annual Taxes
- $2,057
Year Built
- Built in 1984
Lot Details
- West Facing Home
- Sprinkler System
HOA Fees
- $657 Monthly HOA Fees
Parking
- 2 Car Attached Garage
- Garage Door Opener
Home Design
- Villa
- Shingle Roof
- Stucco
Interior Spaces
- 1,904 Sq Ft Home
- 1-Story Property
- Ceiling Fan
- Entrance Foyer
- Formal Dining Room
- Heated Sun or Florida Room
- Screened Porch
Kitchen
- Range
- Microwave
- Dishwasher
- Disposal
Flooring
- Carpet
- Laminate
- Tile
Bedrooms and Bathrooms
- 3 Bedrooms
- 2 Full Bathrooms
- Dual Sinks
- Shower Only
- Separate Shower
Laundry
- Dryer
- Washer
- Laundry Tub
Home Security
Outdoor Features
- Screened Patio
Utilities
- Central Heating and Cooling System
- Cable TV Available
Listing and Financial Details
- Tax Lot 1414
- Assessor Parcel Number 11-45-24-31-00000.1414
Community Details
Overview
- Senior Community
- Association fees include management, cable TV, irrigation water, legal/accounting, ground maintenance, pest control, recreation facilities, road maintenance, street lights, trash
- 36 Units
- Association Phone (239) 645-0830
- Whiskey Creek Village Green Subdivision
Amenities
- Clubhouse
Recreation
- Golf Course Community
- Tennis Courts
- Bocce Ball Court
- Community Pool
- Community Spa
- Trails
Pet Policy
- Call for details about the types of pets allowed
Security
- Impact Glass
- High Impact Door
- Fire and Smoke Detector
Map
Home Values in the Area
Average Home Value in this Area
Tax History
| Year | Tax Paid | Tax Assessment Tax Assessment Total Assessment is a certain percentage of the fair market value that is determined by local assessors to be the total taxable value of land and additions on the property. | Land | Improvement |
|---|---|---|---|---|
| 2024 | $2,057 | $166,961 | -- | -- |
| 2023 | $1,993 | $157,098 | $0 | $0 |
| 2022 | $2,125 | $157,377 | $0 | $0 |
| 2021 | $2,062 | $177,694 | $0 | $177,694 |
| 2020 | $2,047 | $150,683 | $0 | $0 |
| 2019 | $2,006 | $147,295 | $0 | $0 |
| 2018 | $2,005 | $144,549 | $0 | $0 |
| 2017 | $1,988 | $141,576 | $0 | $0 |
| 2016 | $1,967 | $161,467 | $0 | $161,467 |
| 2015 | $1,996 | $137,700 | $0 | $137,700 |
| 2014 | $158 | $129,200 | $0 | $129,200 |
| 2013 | -- | $98,500 | $0 | $98,500 |
Property History
| Date | Event | Price | Change | Sq Ft Price |
|---|---|---|---|---|
| 07/11/2025 07/11/25 | Price Changed | $329,900 | -2.9% | $173 / Sq Ft |
| 06/06/2025 06/06/25 | For Sale | $339,900 | +83.7% | $179 / Sq Ft |
| 12/19/2014 12/19/14 | Sold | $185,000 | -5.1% | $101 / Sq Ft |
| 11/19/2014 11/19/14 | Pending | -- | -- | -- |
| 11/13/2014 11/13/14 | For Sale | $195,000 | -- | $106 / Sq Ft |
Purchase History
| Date | Type | Sale Price | Title Company |
|---|---|---|---|
| Interfamily Deed Transfer | -- | None Available | |
| Special Warranty Deed | $185,000 | Title Group Services Ltd | |
| Interfamily Deed Transfer | -- | Attorney | |
| Interfamily Deed Transfer | -- | Attorney | |
| Warranty Deed | $165,000 | First Fidelity Title Inc | |
| Warranty Deed | -- | -- |
Similar Homes in Fort Myers, FL
Source: Florida Gulf Coast Multiple Listing Service
MLS Number: 225051619
APN: 11-45-24-31-00000.1414
- 5666 Arvine Cir Unit 1406
- 5665 Arvine Cir
- 5771 Arvine Cir
- 5773 Arvine Cir
- 5672 Balkan Ct
- 5564 Williamson Way
- 5573 Trellis Ln
- 11888 Corinne Lee Ct Unit 101,102,1043,10
- 1576 Beechwood Trail
- 5652 Bolla Ct
- 5549 Boynton Ln
- 5585 Pendlewood Ln
- 5632 Tenth Ave
- 1501 Park Meadows Dr Unit 3
- 1593 Tredegar Dr
- 1563 Park Meadows Dr Unit 2
- 5529 Tenth Ave
- 1538 Park Meadows Dr Unit 2
- 1469 Tredegar Dr
- 5554 Hamlet Ln
- 7738 Tamara Lee Ct Unit 103
- 7737 Tamara Lee Ct Unit 102
- 1534 Oak Dr
- 1549 Park Meadows Dr Unit 4
- 5508-5514 Eighth Ave
- 5331 Summerlin Rd Unit 3110
- 5331 Summerlin Rd Unit 3106
- 5331 Summerlin Rd Unit 3112
- 5319 Summerlin Rd Unit 1915
- 5544 Malt Dr Unit 2
- 5572 Malt Dr
- 5327 Summerlin Rd Unit 2707
- 1702 Park Meadows Dr Unit 3
- 5580 Malt Dr Unit 2
- 5311 Summerlin Rd Unit 1110
- 5305 Summerlin Rd Unit 512
- 5305 Summerlin Rd Unit 515
- 5323 Summerlin Rd Unit 2316
- 5303 Summerlin Rd Unit 310
- 5321 Summerlin Rd Unit 2109
