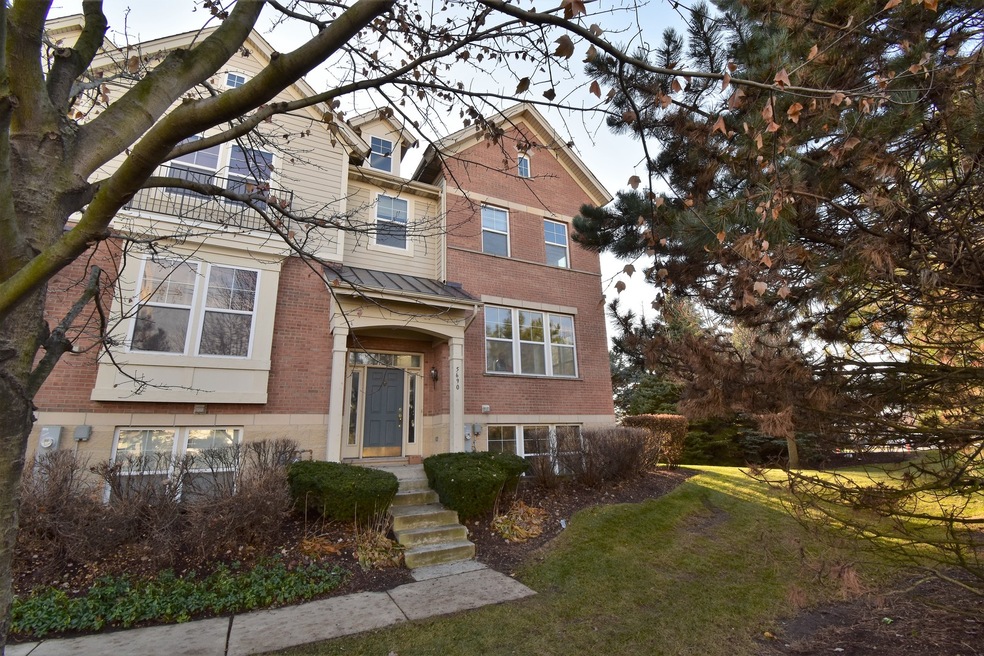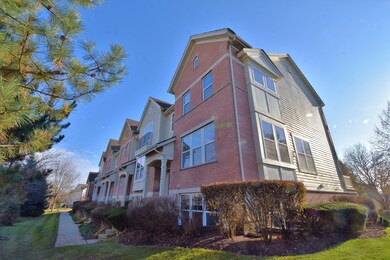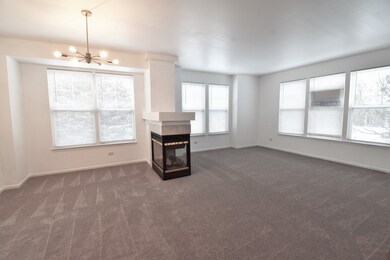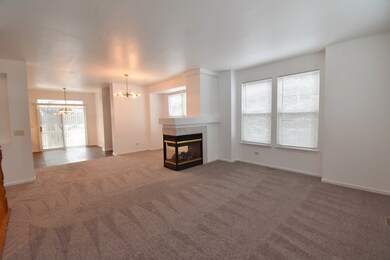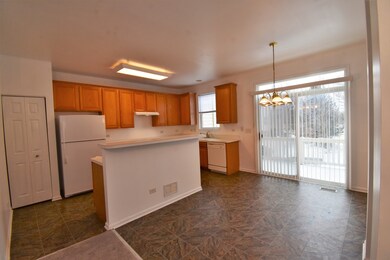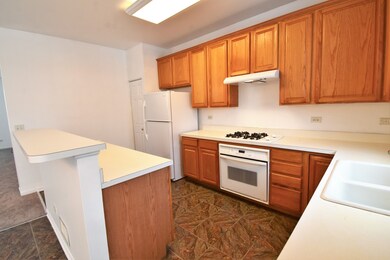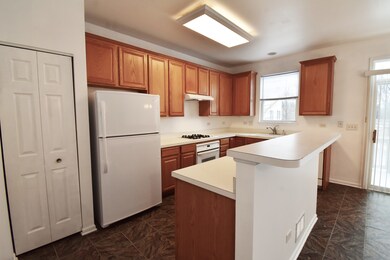
5690 Cambridge Way Hanover Park, IL 60133
South Tri Village NeighborhoodHighlights
- Landscaped Professionally
- Deck
- End Unit
- Lake Park High School Rated A
- Vaulted Ceiling
- Walk-In Pantry
About This Home
As of October 2023DESIRABLE 2-STORY, END UNIT TOWNHOUSE! 3 BEDROOMS, 2 FULL & 2 HALF BATHS! 3 STORIES OF GRACIOUS LIVING FROM THE FLOWING CONTEMPORARY LIVING & DINING ROOMS W/SEE-THROUGH FIREPLACE TO THE GOURMET EAT-IN KITCHEN W/ISLAND COUNTER & GRAND MASTER SUITE W/VAULTED CEILINGS & LUX BATH, SEP SHWR, DOUBLE SINKS AND HUGE WALK IN CLOSET! 2ND BEDROOM ENSUITE W/FULL BATH, 3RD BEDROOM DOUBLES AS FAM ROOM! POWDER ROOMS IN LOWER LEVEL AND 1ST FLOOR, NEW REFRIGERATOR & RANGE HOOD, BRAND NEW CARPET THROUGHOUT, FRESHLY PAINTED, NEW WINDOW TREATMENTS, 2 CAR GARAGE & EXTRA LARGE DECK!
Last Agent to Sell the Property
Berkshire Hathaway HomeServices Starck Real Estate License #471004566 Listed on: 12/31/2019

Townhouse Details
Home Type
- Townhome
Est. Annual Taxes
- $7,819
Year Built
- 2004
Lot Details
- End Unit
- Cul-De-Sac
- Landscaped Professionally
HOA Fees
- $290 per month
Parking
- Attached Garage
- Parking Available
- Garage Transmitter
- Garage Door Opener
- Driveway
- Visitor Parking
- Off-Street Parking
- Parking Included in Price
- Garage Is Owned
Home Design
- Brick Exterior Construction
- Slab Foundation
- Asphalt Shingled Roof
- Aluminum Siding
- Vinyl Siding
Interior Spaces
- Vaulted Ceiling
- See Through Fireplace
- Gas Log Fireplace
Kitchen
- Breakfast Bar
- Walk-In Pantry
- Oven or Range
- <<microwave>>
- Dishwasher
- Disposal
Bedrooms and Bathrooms
- Primary Bathroom is a Full Bathroom
- Dual Sinks
- Separate Shower
Laundry
- Dryer
- Washer
Finished Basement
- Exterior Basement Entry
- Finished Basement Bathroom
Home Security
Eco-Friendly Details
- North or South Exposure
Outdoor Features
- Balcony
- Deck
Utilities
- Forced Air Heating and Cooling System
- Heating System Uses Gas
- Lake Michigan Water
- Cable TV Available
Community Details
Pet Policy
- Pets Allowed
Additional Features
- Common Area
- Storm Screens
Ownership History
Purchase Details
Purchase Details
Home Financials for this Owner
Home Financials are based on the most recent Mortgage that was taken out on this home.Purchase Details
Home Financials for this Owner
Home Financials are based on the most recent Mortgage that was taken out on this home.Purchase Details
Home Financials for this Owner
Home Financials are based on the most recent Mortgage that was taken out on this home.Purchase Details
Home Financials for this Owner
Home Financials are based on the most recent Mortgage that was taken out on this home.Similar Homes in the area
Home Values in the Area
Average Home Value in this Area
Purchase History
| Date | Type | Sale Price | Title Company |
|---|---|---|---|
| Quit Claim Deed | -- | None Listed On Document | |
| Warranty Deed | $345,000 | Greater Illinois Title | |
| Warranty Deed | $235,000 | Saturn Title | |
| Warranty Deed | $211,000 | Atg | |
| Warranty Deed | $279,500 | First American Title |
Mortgage History
| Date | Status | Loan Amount | Loan Type |
|---|---|---|---|
| Previous Owner | $334,650 | New Conventional | |
| Previous Owner | $240,841 | Construction | |
| Previous Owner | $200,355 | New Conventional | |
| Previous Owner | $179,547 | New Conventional | |
| Previous Owner | $223,200 | Purchase Money Mortgage |
Property History
| Date | Event | Price | Change | Sq Ft Price |
|---|---|---|---|---|
| 10/17/2023 10/17/23 | Sold | $345,000 | +4.6% | $177 / Sq Ft |
| 09/18/2023 09/18/23 | Pending | -- | -- | -- |
| 09/06/2023 09/06/23 | For Sale | $329,900 | +56.4% | $169 / Sq Ft |
| 08/19/2020 08/19/20 | Sold | $210,900 | +0.5% | $108 / Sq Ft |
| 07/12/2020 07/12/20 | Pending | -- | -- | -- |
| 06/30/2020 06/30/20 | Price Changed | $209,900 | -4.5% | $108 / Sq Ft |
| 06/08/2020 06/08/20 | Price Changed | $219,900 | -2.2% | $113 / Sq Ft |
| 06/08/2020 06/08/20 | Price Changed | $224,900 | -2.2% | $116 / Sq Ft |
| 05/13/2020 05/13/20 | Price Changed | $229,900 | -6.1% | $118 / Sq Ft |
| 02/07/2020 02/07/20 | Price Changed | $244,900 | -2.0% | $126 / Sq Ft |
| 01/11/2020 01/11/20 | Price Changed | $249,900 | -3.8% | $128 / Sq Ft |
| 12/31/2019 12/31/19 | For Sale | $259,900 | -- | $133 / Sq Ft |
Tax History Compared to Growth
Tax History
| Year | Tax Paid | Tax Assessment Tax Assessment Total Assessment is a certain percentage of the fair market value that is determined by local assessors to be the total taxable value of land and additions on the property. | Land | Improvement |
|---|---|---|---|---|
| 2023 | $7,819 | $97,620 | $13,110 | $84,510 |
| 2022 | $8,175 | $97,000 | $13,020 | $83,980 |
| 2021 | $8,445 | $92,160 | $12,370 | $79,790 |
| 2020 | $8,439 | $89,910 | $12,070 | $77,840 |
| 2019 | $8,220 | $86,400 | $11,600 | $74,800 |
| 2018 | $8,734 | $86,790 | $11,300 | $75,490 |
| 2017 | $8,425 | $80,440 | $10,470 | $69,970 |
| 2016 | $7,510 | $74,450 | $9,690 | $64,760 |
| 2015 | $7,527 | $69,470 | $9,040 | $60,430 |
| 2014 | $6,545 | $61,750 | $9,040 | $52,710 |
| 2013 | $6,458 | $63,860 | $9,350 | $54,510 |
Agents Affiliated with this Home
-
Gregory Mazalewski

Seller's Agent in 2023
Gregory Mazalewski
Real Broker LLC
(630) 414-3500
3 in this area
101 Total Sales
-
Joseph DeFrancesco

Buyer's Agent in 2023
Joseph DeFrancesco
Dapper Crown
(630) 702-9782
5 in this area
349 Total Sales
-
Charlotte McConell

Seller's Agent in 2020
Charlotte McConell
Berkshire Hathaway HomeServices Starck Real Estate
(847) 774-8836
1 in this area
9 Total Sales
-
Ray Watson

Buyer's Agent in 2020
Ray Watson
RE/MAX
(847) 254-2254
13 in this area
205 Total Sales
Map
Source: Midwest Real Estate Data (MRED)
MLS Number: MRD10599267
APN: 02-05-301-015
- 5608 Cambridge Way
- 5530 Cambridge Way
- 5508 Cloverdale Rd
- 1137 Court a
- 1117 Court b
- 1183 Hialeah Ln
- 5567 Court f Unit 179
- 1272 Court E
- 1313 Court p Unit 229
- 5536 Montibello Dr Unit 246
- 6N505 Gary Ave
- 6N632 Gary Ave
- 5540 Pebblebeach Dr Unit 284
- 509 Bobby Ann Ct
- 551 Bobby Ann Ct
- Lot Foster Ave
- 446 Northampton Ln
- 550 Francesca Ln
- 1335 Chelsea Cove
- 5216 Arlington Cir
