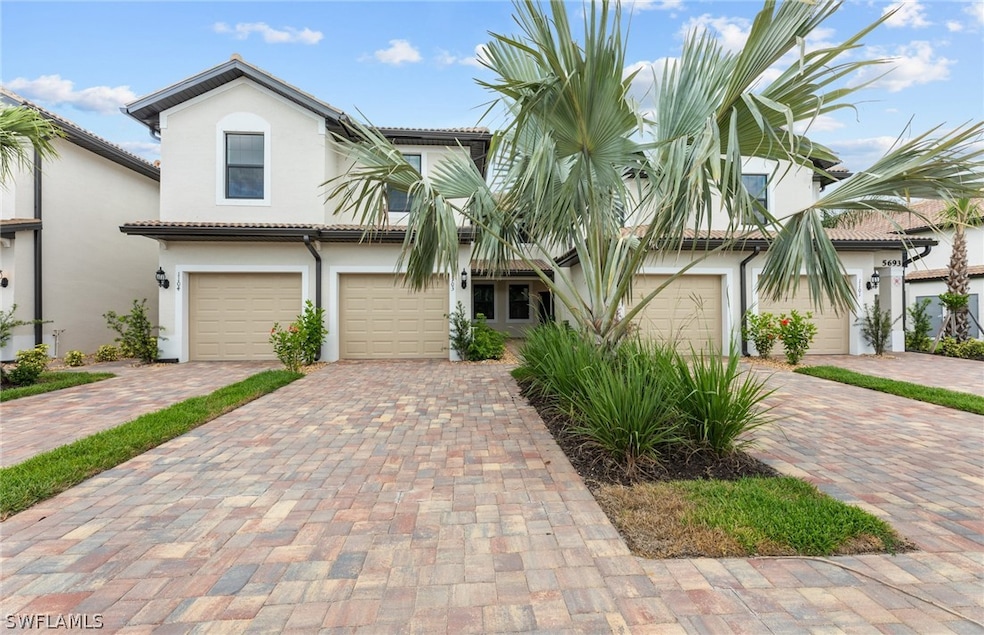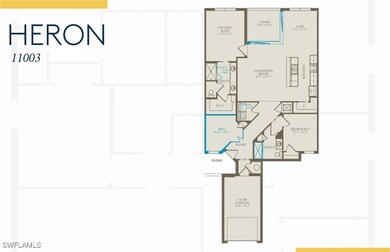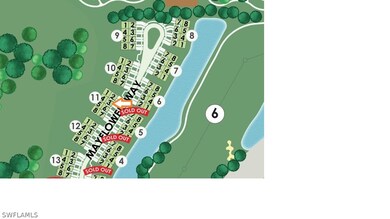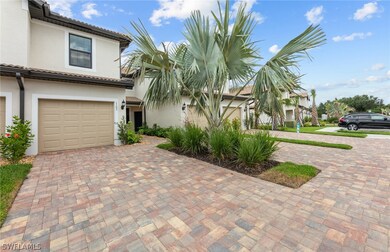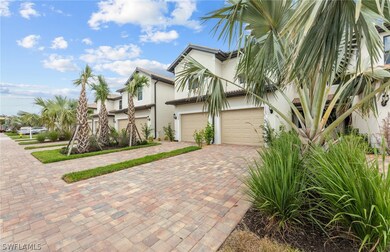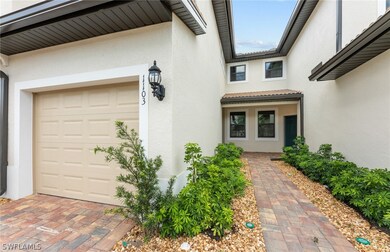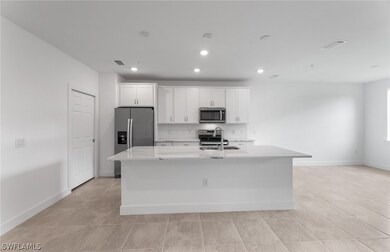
5693 Mayflower Way Unit 1103 Ave Maria, FL 34142
Estimated payment $1,929/month
Highlights
- Golf Course Community
- Fitness Center
- Gated Community
- Estates Elementary School Rated A-
- New Construction
- Views of Preserve
About This Home
AVAILABLE NOW! Special financing available! Move to Del Webb Naples at Ave Maria! The first floor Heron offers an open layout, spacious balcony, optional den, and owner's suite with a huge walk-in closet. This Heron has been built with 2 bedrooms and two full baths with a well thought out floorplan. Future homeowners will love the open floorplan; the kitchen has a beautiful kitchen island, and opens up to the gathering room. Cozy up inside, or take in the peaceful views from the comfort of your own balcony. This carriage home is ideally situated with north western rear exposure. Imagine the sunsets from this gem! Ave Maria is a growing master planned community, with so much to offer! Residents will enjoy resort living without the pain of having to travel. Amenities are brand new! Enjoy the Panther Run 18-Hole professional golf course, two clubhouses, resort style pool boasting over 8,000 sq ft with a beach entry, 12 lighted pickleball courts, 4 tennis courts, 2 bocce ball courts, fire pit lounge area, 3 lane lap pool, community garden, and more! The Oasis Clubhouse features a fitness center, movement studio, locker rooms, activities room, arts & crafts room, catering kitchen, cafe, and library. Grand Hall, an additional Clubhouse, The Grand Hall is nothing short of amazing and features community rooms, catering kitchen, billiards room, golf simulator room and outdoor verandah.
Property Details
Home Type
- Multi-Family
Est. Annual Taxes
- $1,020
Year Built
- Built in 2024 | New Construction
Lot Details
- 4,356 Sq Ft Lot
- Lot Dimensions are 140 x 30 x 140 x 30
- Property fronts a private road
- Cul-De-Sac
- Southeast Facing Home
- Corner Lot
- Rectangular Lot
- Sprinkler System
HOA Fees
Parking
- 1 Car Attached Garage
- Garage Door Opener
- Driveway
- Guest Parking
Property Views
- Views of Preserve
- Views of Woods
Home Design
- Villa
- Property Attached
- Coach House
- Steel Frame
- Tile Roof
- Stucco
Interior Spaces
- 1,457 Sq Ft Home
- 2-Story Property
- Double Hung Windows
- Sliding Windows
- French Doors
- Entrance Foyer
- Great Room
- Open Floorplan
- Den
- Hobby Room
- Screened Porch
- Tile Flooring
Kitchen
- Electric Cooktop
- Microwave
- Freezer
- Dishwasher
- Kitchen Island
- Disposal
Bedrooms and Bathrooms
- 2 Bedrooms
- Main Floor Bedroom
- Split Bedroom Floorplan
- Walk-In Closet
- Maid or Guest Quarters
- 2 Full Bathrooms
- Dual Sinks
- Shower Only
- Separate Shower
Laundry
- Dryer
- Washer
- Laundry Tub
Home Security
- Security Gate
- Fire and Smoke Detector
Outdoor Features
- Screened Patio
Schools
- Estates Elementary School
- Corkscrew Middle School
- Palmetto Ridge High School
Utilities
- Central Heating and Cooling System
- Underground Utilities
- Sewer Assessments
- High Speed Internet
- Cable TV Available
Listing and Financial Details
- Home warranty included in the sale of the property
- Tax Lot 11003
Community Details
Overview
- Association fees include management, cable TV, irrigation water, ground maintenance, recreation facilities, road maintenance
- 2,000 Units
- Association Phone (239) 455-2001
- Del Webb Subdivision
Amenities
- Restaurant
- Sauna
- Clubhouse
- Billiard Room
- Community Library
Recreation
- Golf Course Community
- Tennis Courts
- Pickleball Courts
- Bocce Ball Court
- Fitness Center
- Community Pool
- Community Spa
- Putting Green
- Trails
Pet Policy
- Call for details about the types of pets allowed
Security
- Card or Code Access
- Phone Entry
- Gated Community
Map
Home Values in the Area
Average Home Value in this Area
Property History
| Date | Event | Price | Change | Sq Ft Price |
|---|---|---|---|---|
| 07/14/2025 07/14/25 | Price Changed | $284,999 | -3.4% | $196 / Sq Ft |
| 04/15/2025 04/15/25 | Price Changed | $294,999 | +1.7% | $202 / Sq Ft |
| 02/17/2025 02/17/25 | Price Changed | $289,990 | -5.1% | $199 / Sq Ft |
| 10/31/2024 10/31/24 | Price Changed | $305,444 | -1.5% | $210 / Sq Ft |
| 10/25/2024 10/25/24 | Price Changed | $310,110 | +1.5% | $213 / Sq Ft |
| 09/11/2024 09/11/24 | Price Changed | $305,409 | -9.0% | $210 / Sq Ft |
| 07/16/2024 07/16/24 | Price Changed | $335,721 | -0.6% | $230 / Sq Ft |
| 05/23/2024 05/23/24 | For Sale | $337,721 | -- | $232 / Sq Ft |
Similar Homes in Ave Maria, FL
Source: Florida Gulf Coast Multiple Listing Service
MLS Number: 224045607
- 5693 Mayflower Way Unit 1108
- 5693 Mayflower Way Unit 1106
- 5693 Mayflower Way Unit 1102
- 5693 Mayflower Way Unit 1101
- 5694 Mayflower Way Unit 505
- 5698 Mayflower Way Unit 403
- 5701 Mayflower Way Unit 1307
- 5701 Mayflower Way Unit 1304
- 5702 Mayflower Way Unit 307
- 5751 Declaration Ct
- 5767 Declaration Ct
- 5731 Declaration Ct
- 5805 Declaration Ct
- 5761 Mayflower Way
- 5796 Declaration Ct
- 5697 Mayflower Way Unit 1202
- 5690 Mayflower Way Unit 601
- 5705 Mayflower Way
- 5705 Mayflower Way Unit 1402
- 5847 Plymouth Place
- 5717 Legendary Ln
- 5722 Legendary Ln
- 5269 Beckton Rd
- 5280 Beckton Rd
- 5458 Useppa Dr
- 5950 Plymouth Place
- 5447 Ferris Ave
- 5492 Agostino Way
- 6023 Ellerston Way Unit 1823
- 6034 National Blvd Unit 523
- 6034 National Blvd Unit 533
- 5404 Cameron Dr
- 5693 Cassidy Ln
- 5651 Double Eagle Cir Unit 4342
- 4405 Annapolis Ave
