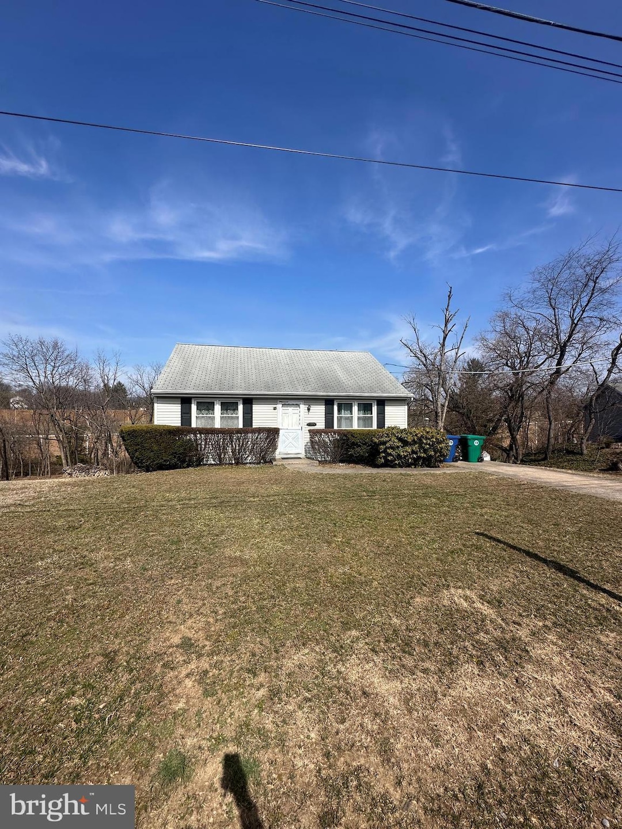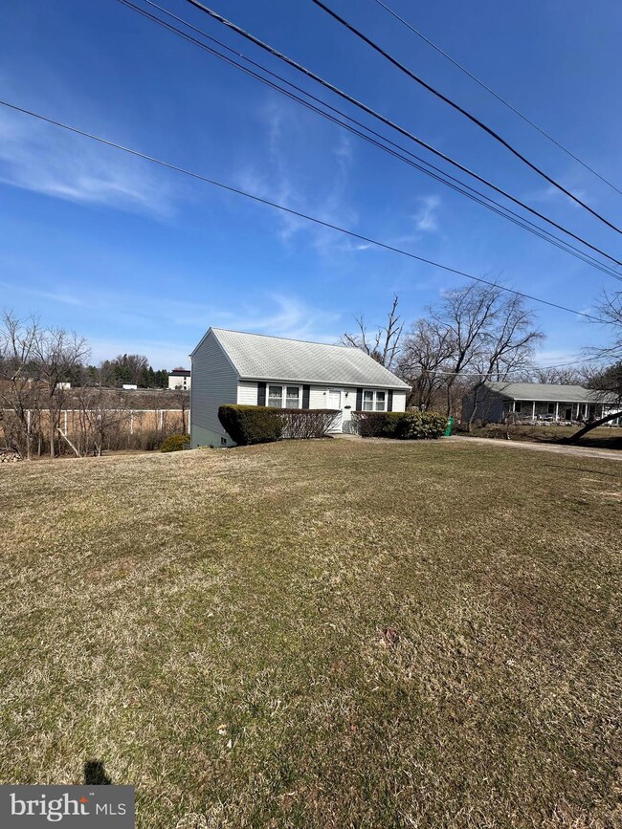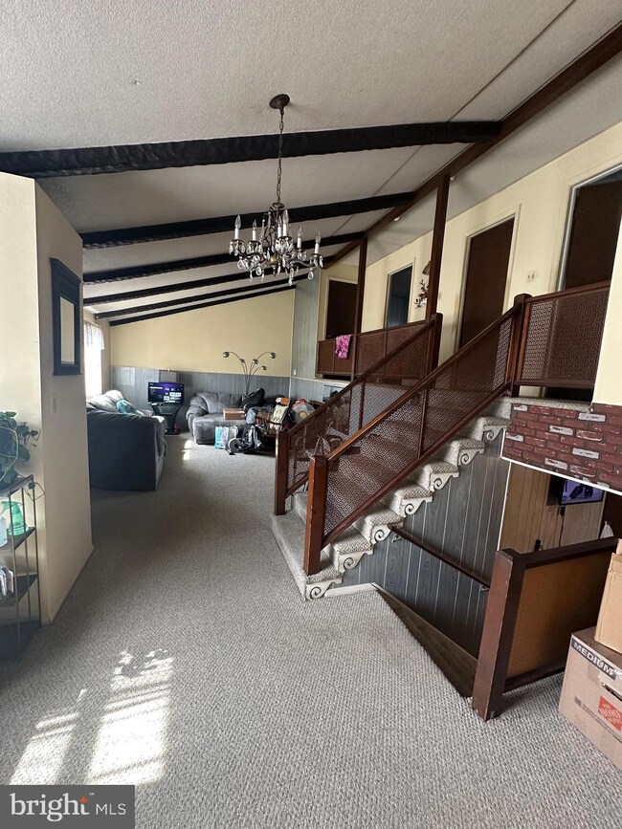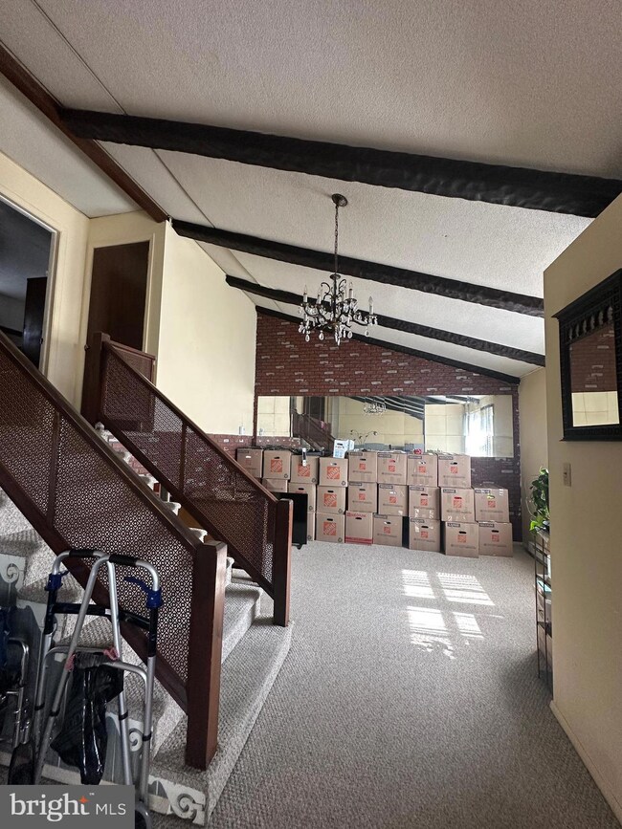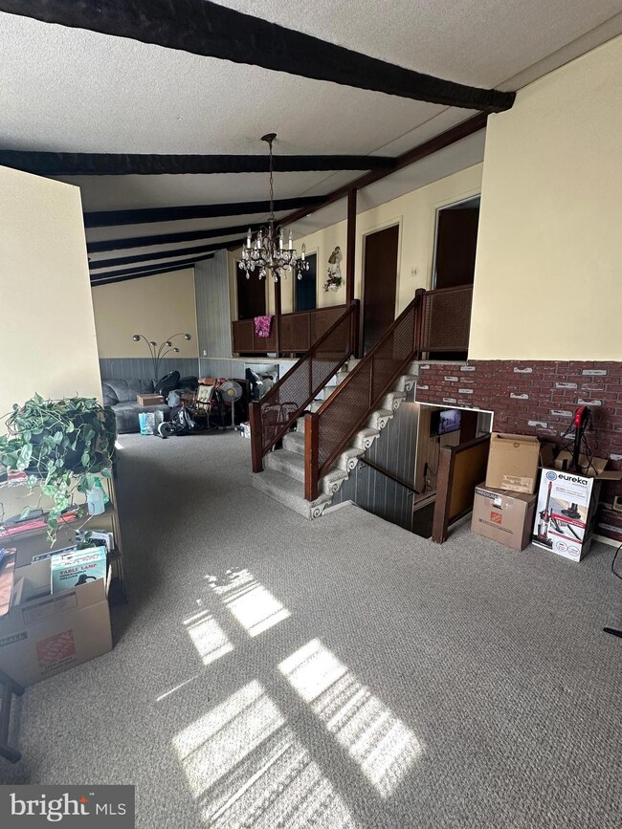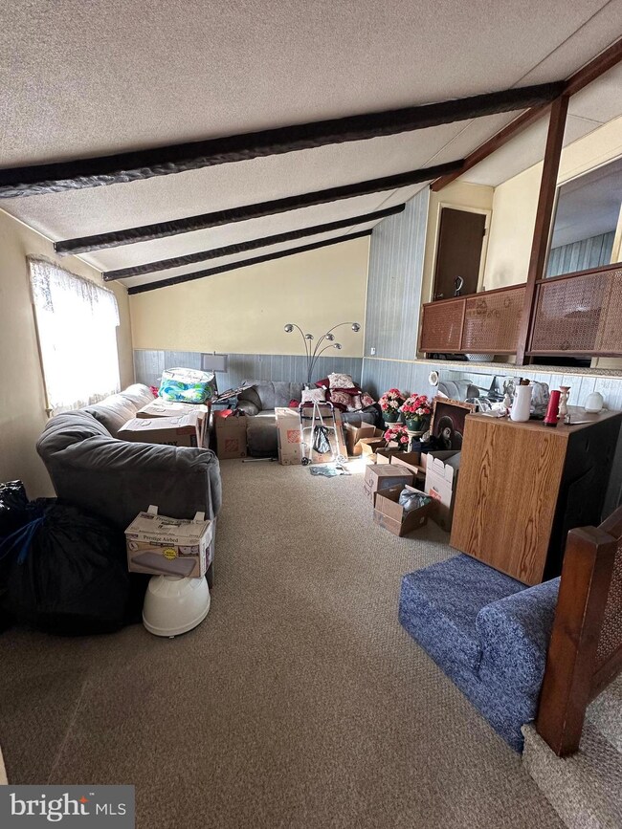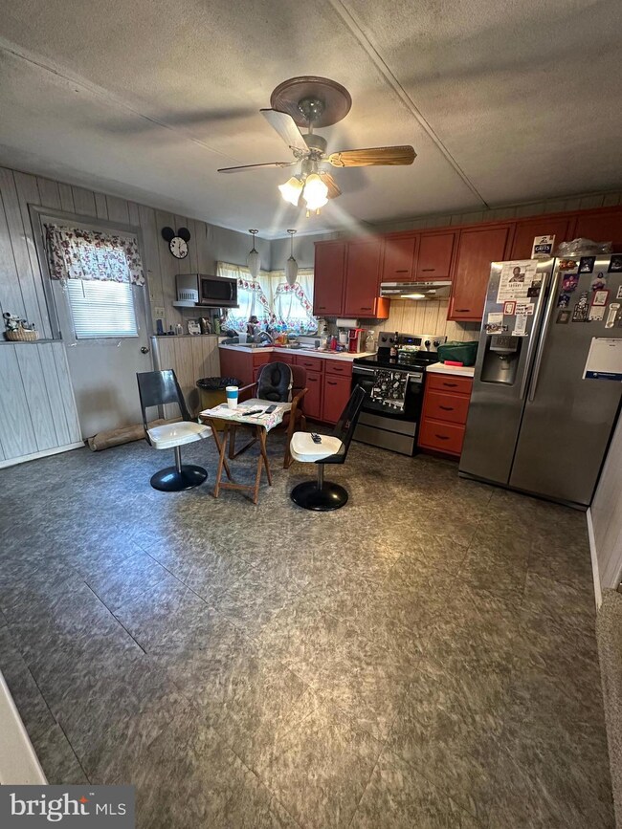
5694 Arcadia St Harrisburg, PA 17112
Highlights
- Rambler Architecture
- No HOA
- Electric Baseboard Heater
- Central Dauphin Senior High School Rated A-
- More Than Two Accessible Exits
About This Home
As of April 2025Charming single-story home featuring 3 bedrooms and 2 bathrooms. This property offers a comfortable and functional layout. The cozy bedrooms provide relaxation and privacy. Enjoy the convenience of a large backyard, ideal for outdoor activities or gardening.
Last Agent to Sell the Property
Berkshire Hathaway HomeServices Homesale Realty License #AB066821 Listed on: 02/26/2025

Home Details
Home Type
- Single Family
Est. Annual Taxes
- $2,296
Year Built
- Built in 1972
Lot Details
- 0.53 Acre Lot
- Property is zoned R05 SPLIT-LEVEL
Parking
- Off-Street Parking
Home Design
- Rambler Architecture
- Permanent Foundation
- Frame Construction
Interior Spaces
- Property has 1 Level
- Basement Fills Entire Space Under The House
Bedrooms and Bathrooms
- 3 Main Level Bedrooms
- 2 Full Bathrooms
Accessible Home Design
- More Than Two Accessible Exits
Schools
- Central Dauphin High School
Utilities
- Electric Baseboard Heater
- Electric Water Heater
Community Details
- No Home Owners Association
Listing and Financial Details
- Assessor Parcel Number 35-033-088-000-0000
Ownership History
Purchase Details
Home Financials for this Owner
Home Financials are based on the most recent Mortgage that was taken out on this home.Similar Homes in the area
Home Values in the Area
Average Home Value in this Area
Purchase History
| Date | Type | Sale Price | Title Company |
|---|---|---|---|
| Deed | $210,000 | None Listed On Document |
Mortgage History
| Date | Status | Loan Amount | Loan Type |
|---|---|---|---|
| Open | $157,500 | New Conventional | |
| Previous Owner | $210,000 | Reverse Mortgage Home Equity Conversion Mortgage |
Property History
| Date | Event | Price | Change | Sq Ft Price |
|---|---|---|---|---|
| 04/25/2025 04/25/25 | Sold | $210,000 | -4.5% | $150 / Sq Ft |
| 03/21/2025 03/21/25 | Pending | -- | -- | -- |
| 02/26/2025 02/26/25 | For Sale | $220,000 | -- | $158 / Sq Ft |
Tax History Compared to Growth
Tax History
| Year | Tax Paid | Tax Assessment Tax Assessment Total Assessment is a certain percentage of the fair market value that is determined by local assessors to be the total taxable value of land and additions on the property. | Land | Improvement |
|---|---|---|---|---|
| 2025 | $2,476 | $85,300 | $24,000 | $61,300 |
| 2024 | $2,296 | $85,300 | $24,000 | $61,300 |
| 2023 | $2,296 | $85,300 | $24,000 | $61,300 |
| 2022 | $2,296 | $85,300 | $24,000 | $61,300 |
| 2021 | $2,230 | $85,300 | $24,000 | $61,300 |
| 2020 | $2,205 | $85,300 | $24,000 | $61,300 |
| 2019 | $2,196 | $85,300 | $24,000 | $61,300 |
| 2018 | $2,157 | $85,300 | $24,000 | $61,300 |
| 2017 | $2,081 | $85,300 | $24,000 | $61,300 |
| 2016 | $0 | $85,300 | $24,000 | $61,300 |
| 2015 | -- | $85,300 | $24,000 | $61,300 |
| 2014 | -- | $85,300 | $24,000 | $61,300 |
Agents Affiliated with this Home
-
Heather Neidlinger

Seller's Agent in 2025
Heather Neidlinger
Berkshire Hathaway HomeServices Homesale Realty
(717) 226-2875
5 in this area
659 Total Sales
-
Mike Neidlinger

Seller Co-Listing Agent in 2025
Mike Neidlinger
Berkshire Hathaway HomeServices Homesale Realty
(717) 226-2869
1 in this area
80 Total Sales
-
datacorrect BrightMLS
d
Buyer's Agent in 2025
datacorrect BrightMLS
Non Subscribing Office
Map
Source: Bright MLS
MLS Number: PADA2041400
APN: 35-033-088
- 407 N Lockwillow Ave
- 150 Emma Cir
- 6044 Blue Bird Ave
- 5337 Earl Dr
- 5714 Jonestown Rd
- 201 Village Rd
- 5556 Poplar St
- 1010 Edorma Ct
- 1001 Edorma Ct
- 01 Edorma Ct
- 00 Edorma Ct
- 1000 Edorma Ct
- 230 S Johnson St
- 210 Beaver Rd
- 52 Thornwood Rd
- 6092 Mayfair Dr
- 6332 Blue Ridge Ave
- 5013 Circle Dr
- 5860 Mimosa St
- 1120 Green Tree Rd
