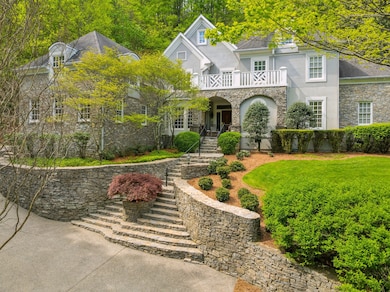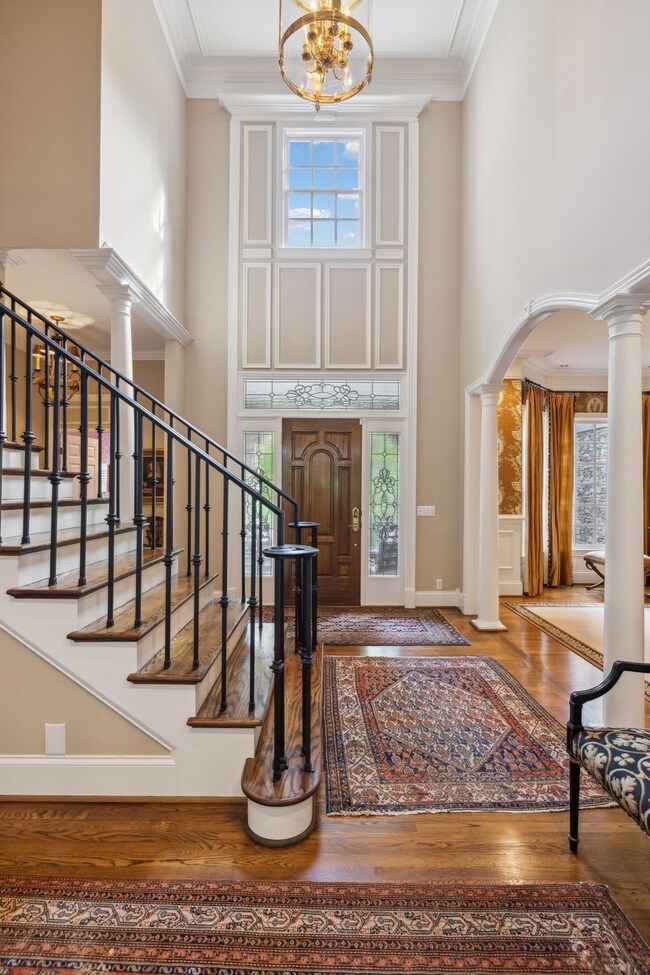
57 Annandale Nashville, TN 37215
Otter Creek NeighborhoodEstimated payment $16,684/month
Highlights
- Den with Fireplace
- Marble Flooring
- 3 Car Attached Garage
- Percy Priest Elementary School Rated A-
- <<doubleOvenToken>>
- Wet Bar
About This Home
Tucked away in the hills of the prestigious gated community of Otter Wood, lies this custom-built stacked stone and stucco home, situated on one of the most picturesque and serene lots within the community. This exceptional residence offers luxurious living with beautiful hardwoods, gorgeous millwork, high ceilings and spacious rooms designed for entertaining. The main level offers living and dining rooms, an office with built-ins and wainscoting panels as well as a wonderful open-design family room, kitchen equipped with Wolf and Sub-Zero appliances, and breakfast rooms infused with natural light. The main level owner’s suite with its direct access to the rear patio, has separate soaking tub, large marble shower and separate walk-in closets. The upper level includes three large secondary bedrooms as well as an incredible 36’x21’ recreation room, complete with a built-in snack bar with beverage center and ice maker. Outdoors, a full-length rear patio is bordered with a lushly landscaped stacked stone wall with built-in water feature along with steps leading to trails within the wooded lot allowing you to enjoy the 1.76 acres of seclusion! Beautifully landscaped grounds with exterior lighting and full irrigation system round out this remarkable property pleasantly situated in a coveted location next to Richland Country Club and only minutes to schools, shopping & offices with a short drive to Green Hills and Belle Meade dining.
Listing Agent
Pilkerton Realtors Brokerage Phone: 6154736619 License # 266373 Listed on: 05/31/2025

Home Details
Home Type
- Single Family
Est. Annual Taxes
- $6,514
Year Built
- Built in 1996
Lot Details
- 1.76 Acre Lot
- Lot Dimensions are 190 x 403
- Sloped Lot
HOA Fees
- $217 Monthly HOA Fees
Parking
- 3 Car Attached Garage
Home Design
- Stone Siding
Interior Spaces
- 5,551 Sq Ft Home
- Property has 2 Levels
- Wet Bar
- Central Vacuum
- Ceiling Fan
- <<energyStarQualifiedWindowsToken>>
- Den with Fireplace
- 2 Fireplaces
- Interior Storage Closet
- Crawl Space
Kitchen
- <<doubleOvenToken>>
- <<microwave>>
- Ice Maker
- Dishwasher
- Disposal
Flooring
- Carpet
- Marble
- Tile
Bedrooms and Bathrooms
- 4 Bedrooms | 1 Main Level Bedroom
Home Security
- Home Security System
- Fire and Smoke Detector
Outdoor Features
- Patio
Schools
- Percy Priest Elementary School
- John Trotwood Moore Middle School
- Hillsboro Comp High School
Utilities
- Cooling Available
- Central Heating
- Water Dispenser
- Cable TV Available
Community Details
- Otter Wood Subdivision
Listing and Financial Details
- Assessor Parcel Number 158040A05600CO
Map
Home Values in the Area
Average Home Value in this Area
Tax History
| Year | Tax Paid | Tax Assessment Tax Assessment Total Assessment is a certain percentage of the fair market value that is determined by local assessors to be the total taxable value of land and additions on the property. | Land | Improvement |
|---|---|---|---|---|
| 2024 | $6,514 | $222,925 | $110,000 | $112,925 |
| 2023 | $6,514 | $222,925 | $110,000 | $112,925 |
| 2022 | $8,444 | $222,925 | $110,000 | $112,925 |
| 2021 | $6,583 | $222,925 | $110,000 | $112,925 |
| 2020 | $6,786 | $179,150 | $55,000 | $124,150 |
| 2019 | $4,936 | $179,150 | $55,000 | $124,150 |
Property History
| Date | Event | Price | Change | Sq Ft Price |
|---|---|---|---|---|
| 05/31/2025 05/31/25 | For Sale | $2,875,000 | -- | $518 / Sq Ft |
Purchase History
| Date | Type | Sale Price | Title Company |
|---|---|---|---|
| Interfamily Deed Transfer | -- | Attorney | |
| Interfamily Deed Transfer | -- | None Available | |
| Interfamily Deed Transfer | -- | None Available | |
| Warranty Deed | $745,000 | First Title & Escrow Co Inc | |
| Trustee Deed | $200,000 | -- | |
| Deed | $1,050,000 | -- | |
| Deed | $90,000 | -- |
Mortgage History
| Date | Status | Loan Amount | Loan Type |
|---|---|---|---|
| Closed | $250,000 | Credit Line Revolving | |
| Closed | $375,000 | No Value Available |
Similar Homes in the area
Source: Realtracs
MLS Number: 2897965
APN: 158-04-0A-056-00
- 7 Breckenridge
- 1 Breckenridge
- 31 Annandale
- 30 Park Meadows
- 1404 Old Hickory Blvd
- 6005 Andover Dr
- 35 Annandale
- 6014 Sherwood Ct
- 6 Agincourt Way
- 1445 Beddington Park
- 1420 Beddington Park
- 1329 Beddington Park
- 1710 Kingsbury Dr
- 400 Oakleigh Hill
- 1702 Old Hickory Blvd
- 6045 Sherwood Ct
- 3 Annandale
- 1307 Old Hickory Blvd
- 110 Balleroy Dr
- 1601 Windy Ridge Dr
- 1423 Richland Woods Ln
- 5910 Willshire Dr
- 1950 Otter Creek Rd
- 1793 Tyne Blvd
- 405 Dahlia Dr
- 2140 Old Hickory Blvd
- 2016 Tyne Blvd
- 5309 Williamsburg Rd
- 1243 Saxon Dr
- 5108 Cornwall Dr
- 5111 Meadowlake Rd
- 311 Robinhood Rd
- 5353 Green Valley Ct
- 2118 Hillsboro Valley Rd
- 4517 Beacon Dr
- 5172 Remington Dr
- 4631 Shys Hill Rd
- 400 Centerview Dr
- 506 Franklin Rd
- 604 Clayborne Ct






