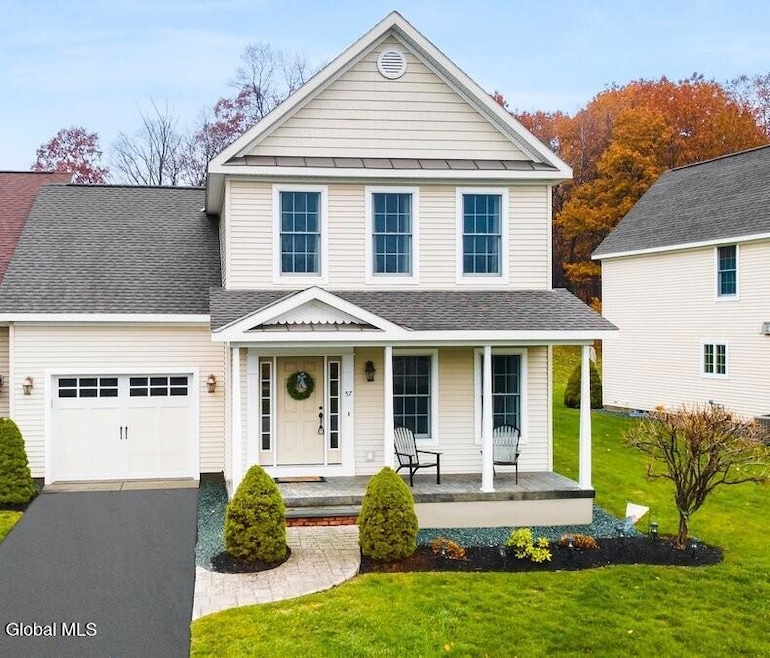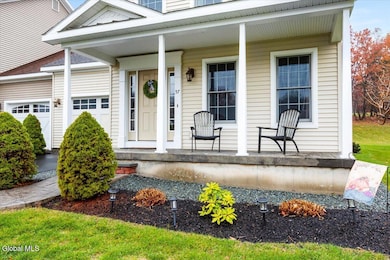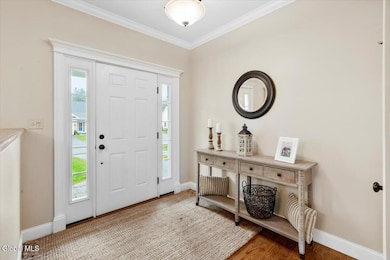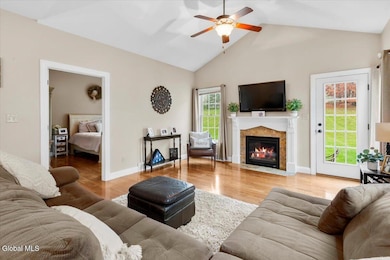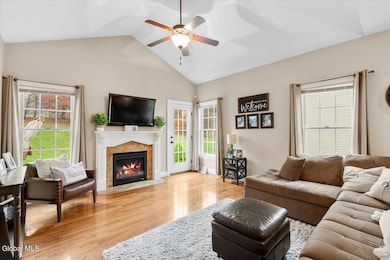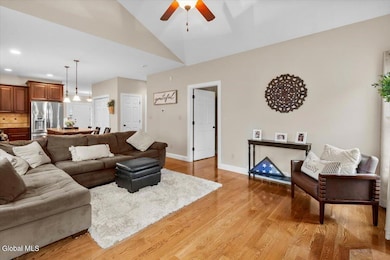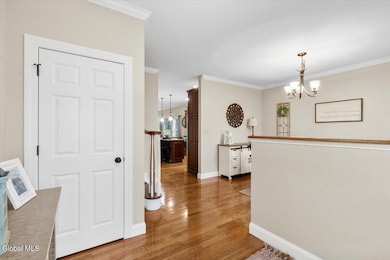57 Averill Ave Averill Park, NY 12018
Estimated payment $3,310/month
Highlights
- Cathedral Ceiling
- Main Floor Primary Bedroom
- 1 Car Attached Garage
- Wood Flooring
- Stone Countertops
- Eat-In Kitchen
About This Home
Fabulous Find! Maintenance-free living at its finest! This former model home showcases high-end finishes throughout and offers an ideal layout with a first-floor primary suite. The inviting great room features cathedral ceilings, a cozy fireplace, and gleaming wood floors, creating the perfect space for relaxing or entertaining. The kitchen boasts abundant cabinetry, granite countertops, and a large center island, flowing seamlessly into the spacious dining area. The primary suite includes a luxurious bath and generous closet space. Upstairs, you'll find two additional bedrooms and a full bath, perfect for guests or a home office. Enjoy your morning coffee on the front porch or unwind on the private back patio overlooking a picturesque, wooded lot. Experience easy living with lawn care and snow removal included—the perfect blend of comfort, style, and convenience, all within the Averill Park School District. Welcome Home!
Home Details
Home Type
- Single Family
Est. Annual Taxes
- $7,955
Year Built
- Built in 2012
Lot Details
- 10,019 Sq Ft Lot
- Landscaped
HOA Fees
- $275 Monthly HOA Fees
Parking
- 1 Car Attached Garage
- Garage Door Opener
- Driveway
Home Design
- Vinyl Siding
Interior Spaces
- 1,849 Sq Ft Home
- Cathedral Ceiling
- Gas Fireplace
- Living Room with Fireplace
- Dining Room
- Wood Flooring
- Basement Fills Entire Space Under The House
Kitchen
- Eat-In Kitchen
- Range
- Microwave
- Kitchen Island
- Stone Countertops
Bedrooms and Bathrooms
- 3 Bedrooms
- Primary Bedroom on Main
- Bathroom on Main Level
Laundry
- Laundry Room
- Laundry on main level
Schools
- Averill Park High School
Additional Features
- Patio
- Forced Air Heating and Cooling System
Community Details
- Association fees include ground maintenance, snow removal, trash
Listing and Financial Details
- Assessor Parcel Number 384000 147.2-4-8
Map
Home Values in the Area
Average Home Value in this Area
Tax History
| Year | Tax Paid | Tax Assessment Tax Assessment Total Assessment is a certain percentage of the fair market value that is determined by local assessors to be the total taxable value of land and additions on the property. | Land | Improvement |
|---|---|---|---|---|
| 2024 | $7,666 | $230,700 | $18,400 | $212,300 |
| 2023 | $7,488 | $230,700 | $18,400 | $212,300 |
| 2022 | $2,533 | $230,700 | $18,400 | $212,300 |
| 2021 | $2,525 | $230,700 | $18,400 | $212,300 |
| 2020 | $2,683 | $230,700 | $18,400 | $212,300 |
| 2019 | $4,669 | $230,700 | $18,400 | $212,300 |
| 2018 | $7,166 | $230,700 | $18,400 | $212,300 |
| 2017 | $7,076 | $230,700 | $18,400 | $212,300 |
| 2016 | $7,098 | $230,700 | $18,400 | $212,300 |
| 2015 | -- | $230,700 | $18,400 | $212,300 |
| 2014 | -- | $230,700 | $18,400 | $212,300 |
Property History
| Date | Event | Price | List to Sale | Price per Sq Ft |
|---|---|---|---|---|
| 11/13/2025 11/13/25 | For Sale | $450,000 | -- | $243 / Sq Ft |
Source: Global MLS
MLS Number: 202529503
APN: 4000-147.2-4-8
- 26 Knowlson Dr
- 3287 Ny Highway 43
- 18 Autumn Ln
- 14 Penny Ln
- 181 Springer Rd
- 30 Penny Ln
- 138 Thais Rd
- 40 Seneca Rd
- 96 Vosburgh Rd
- 18 Johnson Ln
- 104 Vosburgh Rd
- 16 Pine Ave
- 9048 Ny Highway 66 Unit 90
- 35 Summit Dr
- 3010 Ny Highway 43
- 7 Edward Dr
- 3745 New York 43
- L26.213 New York 66
- 56 High Meadow Rd
- 2 Rd
- 2910 Ny 43
- 65 Haywood Ln
- 275 Bloomingrove Dr
- 6601 Oak Hill Cir
- 5000 Stonegate Dr
- 39 Heyden Rd
- 110 Colleen Rd
- 10 Van Allen Way
- 548 Campbell Ave
- 2490 Pond View
- 22 Stacey Way
- 101 Beverly Rose Way
- 491 Campbell Ave
- 43 Commons Dr
- 1477 Plank Rd
- 36 Donna Lynn Dr
- 1204 Washington Ave
- 1-16 Mill Creek Dr
- 404 McChesney Ave Extension
- 25 Morrison Ave
