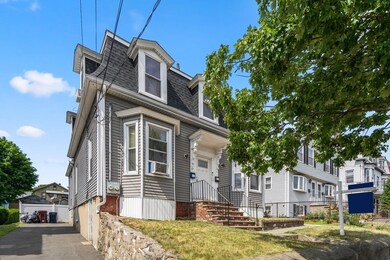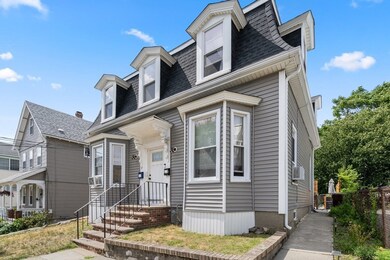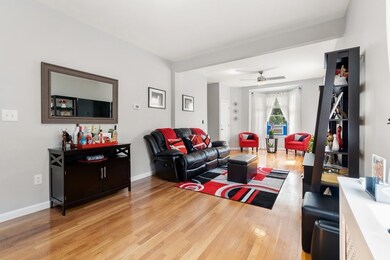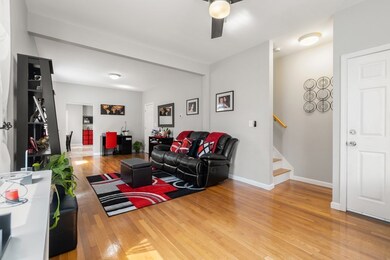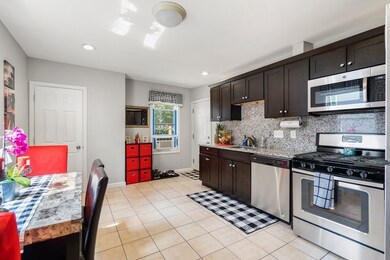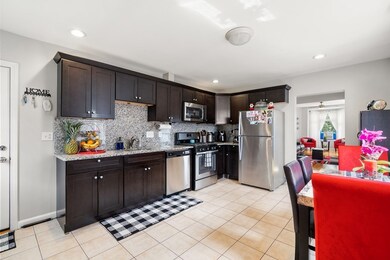
57 Everett St Everett, MA 02149
West Everett NeighborhoodHighlights
- Property is near public transit
- Mud Room
- Park
- Wood Flooring
- Patio
- Shops
About This Home
As of September 2022Side by side two-family ready for owner occupant or investor in ideal location off Main St in Everett. This property has two units, each being bi-level, two bed, one bath apartments with separate side by side entrances. The left side apartment was fully gut renovated in 2018 from brand new kitchen, new hardwood floors, new electrical, new heating system, updated bathroom and painted. On the upper level is two beds and one bath. This apartment is being rented by tenant-at-will. Right side apartment is mirror of the other unit, being two beds, one bath with kitchen, living room, dining room with two beds and one bath on the upper level. This apartment is also tenant-at-will. Major upgrades have been done with both gas boilers being two years old, roof is one years old, new siding in 2018, brand new electrical in one apartment and updated electrical in the other. Four car off-street parking and plenty of storage in the basement.
Last Agent to Sell the Property
Coldwell Banker Realty - Boston Listed on: 07/12/2022

Property Details
Home Type
- Multi-Family
Est. Annual Taxes
- $6,676
Year Built
- Built in 1880
Lot Details
- 7,248 Sq Ft Lot
- Fenced
Home Design
- Duplex
- Stone Foundation
- Frame Construction
- Shingle Roof
- Rubber Roof
Interior Spaces
- 2,193 Sq Ft Home
- Property has 2 Levels
- Mud Room
- Unfinished Basement
Flooring
- Wood
- Tile
Bedrooms and Bathrooms
- 4 Bedrooms
- 2 Full Bathrooms
Laundry
- Dryer
- Washer
Parking
- 4 Car Parking Spaces
- Driveway
- Open Parking
- Off-Street Parking
Utilities
- 100 Amp Service
- Natural Gas Connected
- Gas Water Heater
Additional Features
- Patio
- Property is near public transit
Listing and Financial Details
- Total Actual Rent $3,450
- Assessor Parcel Number M:D0 B:04 L:000140,480497
Community Details
Amenities
- Shops
- Coin Laundry
Recreation
- Park
- Bike Trail
Additional Features
- 2 Units
- Net Operating Income $41,400
Ownership History
Purchase Details
Home Financials for this Owner
Home Financials are based on the most recent Mortgage that was taken out on this home.Purchase Details
Home Financials for this Owner
Home Financials are based on the most recent Mortgage that was taken out on this home.Similar Homes in Everett, MA
Home Values in the Area
Average Home Value in this Area
Purchase History
| Date | Type | Sale Price | Title Company |
|---|---|---|---|
| Not Resolvable | $435,000 | -- | |
| Deed | $410,000 | -- |
Mortgage History
| Date | Status | Loan Amount | Loan Type |
|---|---|---|---|
| Open | $359,500 | Purchase Money Mortgage | |
| Closed | $250,000 | Stand Alone Refi Refinance Of Original Loan | |
| Closed | $120,000 | Unknown | |
| Closed | $348,000 | New Conventional | |
| Previous Owner | $290,000 | Adjustable Rate Mortgage/ARM | |
| Previous Owner | $307,500 | Purchase Money Mortgage | |
| Previous Owner | $34,933 | No Value Available |
Property History
| Date | Event | Price | Change | Sq Ft Price |
|---|---|---|---|---|
| 09/21/2022 09/21/22 | Sold | $799,000 | 0.0% | $364 / Sq Ft |
| 07/27/2022 07/27/22 | Pending | -- | -- | -- |
| 07/12/2022 07/12/22 | For Sale | $799,000 | +83.7% | $364 / Sq Ft |
| 05/05/2015 05/05/15 | Sold | $435,000 | +2.4% | $198 / Sq Ft |
| 04/05/2015 04/05/15 | Pending | -- | -- | -- |
| 03/18/2015 03/18/15 | For Sale | $424,900 | -- | $194 / Sq Ft |
Tax History Compared to Growth
Tax History
| Year | Tax Paid | Tax Assessment Tax Assessment Total Assessment is a certain percentage of the fair market value that is determined by local assessors to be the total taxable value of land and additions on the property. | Land | Improvement |
|---|---|---|---|---|
| 2025 | $9,609 | $843,600 | $275,200 | $568,400 |
| 2024 | $8,576 | $748,300 | $223,400 | $524,900 |
| 2023 | $8,115 | $688,900 | $212,500 | $476,400 |
| 2022 | $6,676 | $644,400 | $204,900 | $439,500 |
| 2021 | $6,189 | $627,100 | $204,900 | $422,200 |
| 2020 | $6,511 | $611,900 | $204,900 | $407,000 |
| 2019 | $6,901 | $557,400 | $195,100 | $362,300 |
| 2018 | $6,164 | $447,300 | $170,000 | $277,300 |
| 2017 | $5,681 | $393,400 | $141,700 | $251,700 |
| 2016 | $5,130 | $355,000 | $130,800 | $224,200 |
| 2015 | $4,795 | $328,200 | $122,900 | $205,300 |
Agents Affiliated with this Home
-
Peter Giannikopoulos

Seller's Agent in 2022
Peter Giannikopoulos
Coldwell Banker Realty - Boston
(617) 733-2519
3 in this area
63 Total Sales
-
Robert Raiche

Buyer's Agent in 2022
Robert Raiche
Century 21 North East
(978) 530-9797
1 in this area
87 Total Sales
-
Kenny Leva

Seller's Agent in 2015
Kenny Leva
Gibson Sothebys International Realty
(978) 877-8194
166 Total Sales
-
Jackie Forman

Buyer's Agent in 2015
Jackie Forman
Century 21 North East
(617) 921-3700
1 in this area
43 Total Sales
Map
Source: MLS Property Information Network (MLS PIN)
MLS Number: 73010969
APN: EVER-000000-D000004-000140
- 50 Floyd St Unit 7
- 41 Prescott St
- 315 Main St
- 96 Clark St
- 104 Bell Rock St
- 196 Bucknam St
- 120 Wyllis Ave Unit 420
- 120 Wyllis Ave Unit 102
- 32 Newman Rd Unit 1
- 57 Belmont St Unit 57
- 42 Newman Rd Unit 3
- 46 Converse Ave Unit 1
- 39 Parlin St Unit 503
- 48 Cleveland Ave
- 84 Linden St
- 80 Main St Unit 20
- 80 Main St Unit 4
- 48 Tappan St
- 107 Swan St
- 38 Carter St Unit 303

