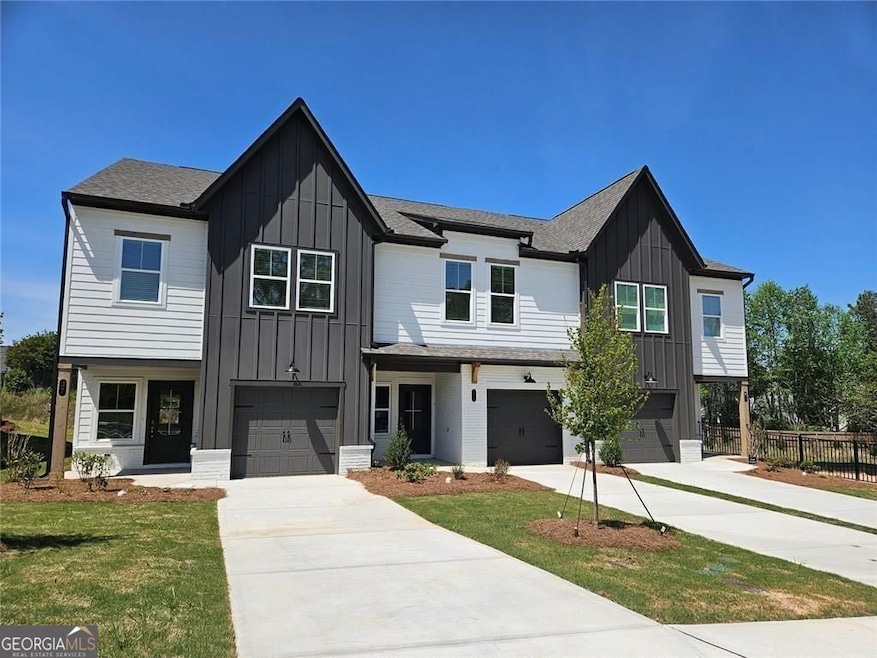Seller is offering $15,000 in incentives! New Construction townhome in Downtown Dawsonville! Middle Unit, lot 8. One car garage with extra parking in the driveway. First floor is open concept with family room, powder room, dining area and a beautiful kitchen (Stainless steel appliances, pendant lights over the island, white cabinetry and quartz countertops). Luxury vinyl flooring throughout the first floor. Second floor has 3 bedrooms. Huge master suite with walk-in closet is connected to the laundry room for convenience. The secondary bath has a split layout to allow multiple family members to get ready at the same time. This quiet community will have a total of 24 townhomes on a cul-de-sac road with streetlights, sidewalks and lawn care provided. Walk to downtown Dawsonville festivals and amenities including a schools, Lanier Tech, park, restaurants, grocery, and coffee shop! 10 minute drive to I-400, North Georgia Premium Outlets, Rock Creek Park and Atlanta Motorsports Park. Interior photos in listing are of similar townhome in the neighborhood.







