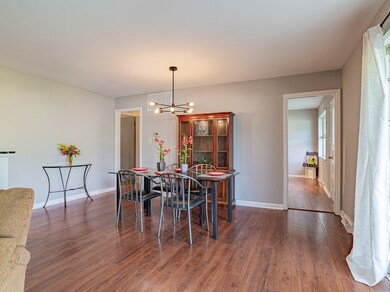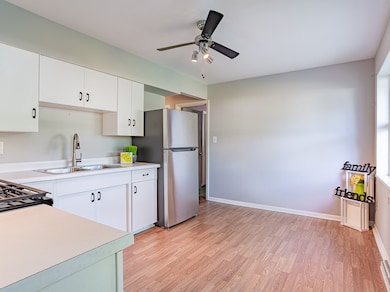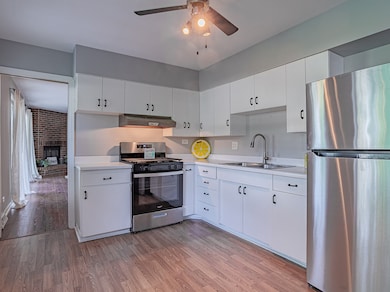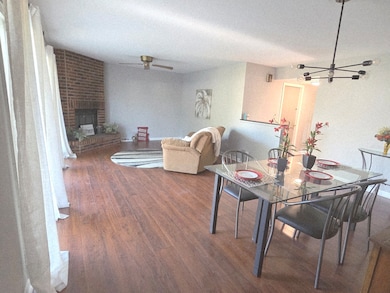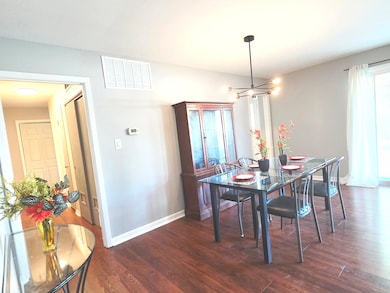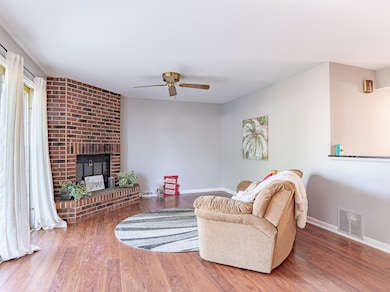
Highlights
- Property is near a park
- Ranch Style House
- Tennis Courts
- Elk Grove High School Rated A
- Wood Flooring
- Stainless Steel Appliances
About This Home
As of July 2025Opportunity awaits! This CHARMING 3-bedroom, 2-bathroom RANCH boasts a SPACIOUS layout and popular features-Bright EAT-IN Kitchen with white cabinetry, and New STAINLESS APPLIANCES. Laminate and HARDWOOD flooring throughout (some hidden under the bedroom carpet). Imagine COZY evenings by the FIREPLACE in the generously sized Family Room. Sliders lead to the large FENCED YARD, ideal for Entertainment or Relaxation. Attached GARAGE with AMPLE STORAGE and an expansive driveway. NEWER HVAC (2025). In-Unit Laundry Hookup, room for full-sized stackable W/D. Join this wonderful COMMUNITY in Elk Grove Village! Enjoy the PHENOMENAL PARK DISTRICT, Pools, Courts, Excellent Schools, and Parks. Location is PERFECTION... Scenic BUSSE WOODS is just 1 block away for peaceful walks, bike rides, or picnics. Convenient to Metra, Expressways, Woodfield Mall, Shopping, and various Restaurants. DIYers, Investors, or Any Buyer looking to Create a MASTERPIECE to love, don't miss the chance to UNLEASH the FULL POTENTIAL of this property and make it your own. *** WELCOME HOME***
Last Agent to Sell the Property
Berkshire Hathaway HomeServices American Heritage License #475137980 Listed on: 06/21/2025

Last Buyer's Agent
Non Member
NON MEMBER
Home Details
Home Type
- Single Family
Est. Annual Taxes
- $7,110
Year Built
- Built in 1957
Lot Details
- Lot Dimensions are 60x100
- Fenced
- Paved or Partially Paved Lot
Parking
- 1 Car Garage
- Driveway
- Parking Included in Price
Home Design
- Ranch Style House
- Brick Exterior Construction
- Asphalt Roof
Interior Spaces
- 1,321 Sq Ft Home
- Gas Log Fireplace
- Sliding Doors
- Entrance Foyer
- Family Room
- Living Room with Fireplace
- Combination Dining and Living Room
- Stainless Steel Appliances
- Laundry Room
Flooring
- Wood
- Laminate
Bedrooms and Bathrooms
- 3 Bedrooms
- 3 Potential Bedrooms
- Bathroom on Main Level
- 2 Full Bathrooms
Accessible Home Design
- Accessibility Features
- Level Entry For Accessibility
Schools
- Clearmont Elementary School
- Elk Grove High School
Utilities
- Central Air
- Heating System Uses Natural Gas
Additional Features
- Patio
- Property is near a park
Community Details
Overview
- Centex Subdivision
Recreation
- Tennis Courts
Ownership History
Purchase Details
Purchase Details
Similar Homes in the area
Home Values in the Area
Average Home Value in this Area
Purchase History
| Date | Type | Sale Price | Title Company |
|---|---|---|---|
| Interfamily Deed Transfer | -- | First American Title Ins Co | |
| Quit Claim Deed | -- | -- |
Mortgage History
| Date | Status | Loan Amount | Loan Type |
|---|---|---|---|
| Closed | $150,000 | Credit Line Revolving | |
| Closed | $65,000 | Credit Line Revolving |
Property History
| Date | Event | Price | Change | Sq Ft Price |
|---|---|---|---|---|
| 07/15/2025 07/15/25 | Sold | $320,000 | 0.0% | $242 / Sq Ft |
| 07/03/2025 07/03/25 | For Rent | $2,900 | 0.0% | -- |
| 06/25/2025 06/25/25 | Pending | -- | -- | -- |
| 06/21/2025 06/21/25 | For Sale | $300,000 | -- | $227 / Sq Ft |
Tax History Compared to Growth
Tax History
| Year | Tax Paid | Tax Assessment Tax Assessment Total Assessment is a certain percentage of the fair market value that is determined by local assessors to be the total taxable value of land and additions on the property. | Land | Improvement |
|---|---|---|---|---|
| 2024 | $7,110 | $28,000 | $5,743 | $22,257 |
| 2023 | $6,841 | $28,000 | $5,743 | $22,257 |
| 2022 | $6,841 | $28,000 | $5,743 | $22,257 |
| 2021 | $7,756 | $27,938 | $3,589 | $24,349 |
| 2020 | $7,471 | $27,938 | $3,589 | $24,349 |
| 2019 | $7,558 | $31,043 | $3,589 | $27,454 |
| 2018 | $6,266 | $22,842 | $3,230 | $19,612 |
| 2017 | $6,221 | $22,842 | $3,230 | $19,612 |
| 2016 | $5,811 | $22,842 | $3,230 | $19,612 |
| 2015 | $5,575 | $20,819 | $2,692 | $18,127 |
| 2014 | $5,498 | $20,819 | $2,692 | $18,127 |
| 2013 | $5,374 | $20,819 | $2,692 | $18,127 |
Agents Affiliated with this Home
-
Lisa Simon

Seller's Agent in 2025
Lisa Simon
Berkshire Hathaway HomeServices American Heritage
(847) 975-3370
15 in this area
69 Total Sales
-
N
Buyer's Agent in 2025
Non Member
NON MEMBER
Map
Source: Midwest Real Estate Data (MRED)
MLS Number: 12398831
APN: 08-21-411-007-0000
- 50 Ridgewood Rd
- 521 Edgewood Ln
- 628 Ironwood Dr
- 249 S Arlington Heights Rd
- 623 Willow Ln
- 301 Forest View Ave
- 520 Landmeier Rd
- 650 Perrie Dr Unit 303
- 534 Grosvener Ln
- 630 Perrie Dr Unit 104
- 700 Perrie Dr Unit 416
- 513 Laurel St
- 700 Delphia Ave
- 990 Perrie Dr Unit 201
- 595 W Elk Grove Blvd
- 2827 S Embers Ln Unit 352827
- 655 Charing Cross Rd
- 2952 S Briarwood Dr
- 2819 S Briarwood Dr W
- 342 Bianco Dr

