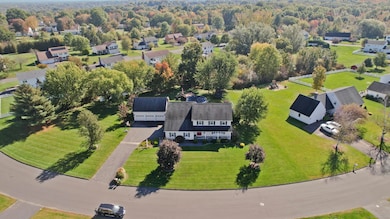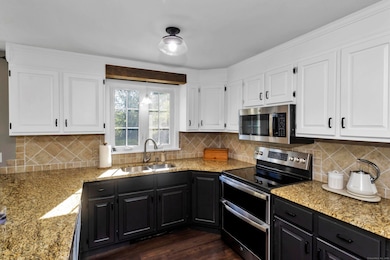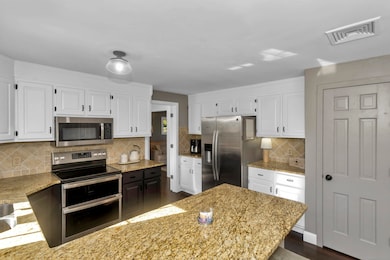
57 Kildeer Ln Suffield, CT 06078
Estimated payment $4,044/month
Highlights
- Very Popular Property
- Above Ground Pool
- 1 Fireplace
- Suffield Middle School Rated A-
- Colonial Architecture
- Home Security System
About This Home
Showstopper in Suffield! Located in one of Suffield's most desirable neighborhoods, this stunning Briarwood-built 4-bedroom, 3.1-bath home has it all! Featuring two primary suites and two additional bedrooms, it's ideal for extended family or guests. You'll love the open, remodeled layout with beautiful high end laminate floors throughout, a cozy den with a pellet stove insert, and sliders that lead to a bright four-season room - perfect for relaxing year-round. The updated kitchen with eat-in dining flows effortlessly into the modern dining room and comfortable living room, creating a great space for everyday living and entertaining. Energy efficiency shines here with affordable solar panels, 200-amp service, and a high-performance indirect fired water heater that delivers up to 180 gallons per hour at 95% efficiency. Outside, enjoy custom concrete walkways, a beautifully landscaped yard, an above-ground pool with deck, and an amazing 5-car garage with potential for a bonus space above. This home checks every box - style, comfort, and location. Don't miss your chance to own this Suffield gem!
Listing Agent
Trend 2000 Real Estate Brokerage Phone: (860) 983-5872 License #RES.0824028 Listed on: 10/20/2025
Home Details
Home Type
- Single Family
Est. Annual Taxes
- $8,960
Year Built
- Built in 1984
Lot Details
- 0.79 Acre Lot
- Property is zoned R25
Parking
- 5 Car Garage
Home Design
- Colonial Architecture
- Concrete Foundation
- Frame Construction
- Asphalt Shingled Roof
- Concrete Siding
- Vinyl Siding
Interior Spaces
- 2,480 Sq Ft Home
- Central Vacuum
- Ceiling Fan
- 1 Fireplace
- Basement Fills Entire Space Under The House
- Home Security System
- Laundry on main level
Kitchen
- Electric Range
- Microwave
- Dishwasher
- Disposal
Bedrooms and Bathrooms
- 4 Bedrooms
Schools
- A. Ward Spaulding Elementary School
- Suffield Middle School
- Mcalister Middle School
- Suffield High School
Utilities
- Central Air
- Hot Water Heating System
- Heating System Uses Propane
- Hot Water Circulator
- Fuel Tank Located in Garage
Additional Features
- Above Ground Pool
- Property is near a golf course
Listing and Financial Details
- Assessor Parcel Number 737067
Map
Home Values in the Area
Average Home Value in this Area
Tax History
| Year | Tax Paid | Tax Assessment Tax Assessment Total Assessment is a certain percentage of the fair market value that is determined by local assessors to be the total taxable value of land and additions on the property. | Land | Improvement |
|---|---|---|---|---|
| 2025 | $8,960 | $382,760 | $79,450 | $303,310 |
| 2024 | $8,662 | $382,760 | $79,450 | $303,310 |
| 2023 | $7,480 | $261,450 | $79,590 | $181,860 |
| 2022 | $7,480 | $261,450 | $79,590 | $181,860 |
| 2021 | $7,488 | $261,450 | $79,590 | $181,860 |
| 2020 | $7,488 | $261,450 | $79,590 | $181,860 |
| 2019 | $7,509 | $261,450 | $79,590 | $181,860 |
| 2018 | $7,249 | $247,240 | $73,010 | $174,230 |
| 2017 | $7,143 | $247,240 | $73,010 | $174,230 |
| 2016 | $6,972 | $247,240 | $73,010 | $174,230 |
| 2015 | $6,868 | $247,240 | $73,010 | $174,230 |
| 2014 | $6,705 | $247,240 | $73,010 | $174,230 |
Property History
| Date | Event | Price | List to Sale | Price per Sq Ft |
|---|---|---|---|---|
| 10/31/2025 10/31/25 | For Sale | $629,900 | 0.0% | $254 / Sq Ft |
| 10/27/2025 10/27/25 | Pending | -- | -- | -- |
| 10/23/2025 10/23/25 | For Sale | $629,900 | -- | $254 / Sq Ft |
Purchase History
| Date | Type | Sale Price | Title Company |
|---|---|---|---|
| Warranty Deed | $286,000 | -- |
Mortgage History
| Date | Status | Loan Amount | Loan Type |
|---|---|---|---|
| Open | $182,500 | No Value Available | |
| Closed | $50,000 | No Value Available | |
| Closed | $195,000 | No Value Available |
About the Listing Agent

I’m a passionate and driven real estate professional with over 15 years of hands-on experience in the industry, and I’ve been a licensed agent for the past 3 years. From flipping homes to managing rental properties, I currently oversee a 2.8 million portfolio and am actively studying for my broker’s license to further deepen my knowledge and better serve my clients.
I stay current on market trends and closely monitor local sales to ensure every client has the insight and strategy they
Aimee's Other Listings
Source: SmartMLS
MLS Number: 24134926
APN: SUFF-000064H-000045-000066
- 45 Douglas St
- 21 Pebblestone Cir
- 29 Primrose Ln
- 176 Dusky Ln Unit 176
- 120 E Bluegill Ln Unit 120
- 1 Cheltenham Ct Unit 1
- 44 Farmstead Ln
- 453 N Main St
- 78 Russell Ave
- 12 Thompson Ct
- 779 Bridge St
- 1 Meadow Wood Dr
- 88 Brandywine Ln
- 54 Prospect St
- 69 Prospect St
- 3 Martin St
- 51 East St N
- 145 Silver Creek Dr
- 47 Maple Ave
- 205 Fair Hill Ln
- 818 Burbank Ave
- 820 Burbank Ave
- 10 Keller Ave
- 55 Main St
- 124 Pearl St Unit 124A
- 134 Pearl St Unit 134A
- 10 Russell St
- 17 Alden Ave Unit 2 floor
- 7 Mcconn Ave
- 12 Walnut St
- 37 New King St
- 22 Ohear Ave
- 0 Harmon Dr
- 1 Gatewood Dr
- 557 South St
- 6 Emily Way
- 168 Fox Hill Ln Unit 66
- 168 Fox Hill Ln Unit 137
- 168 Fox Hill Ln Unit 81
- 168 Fox Hill Ln






