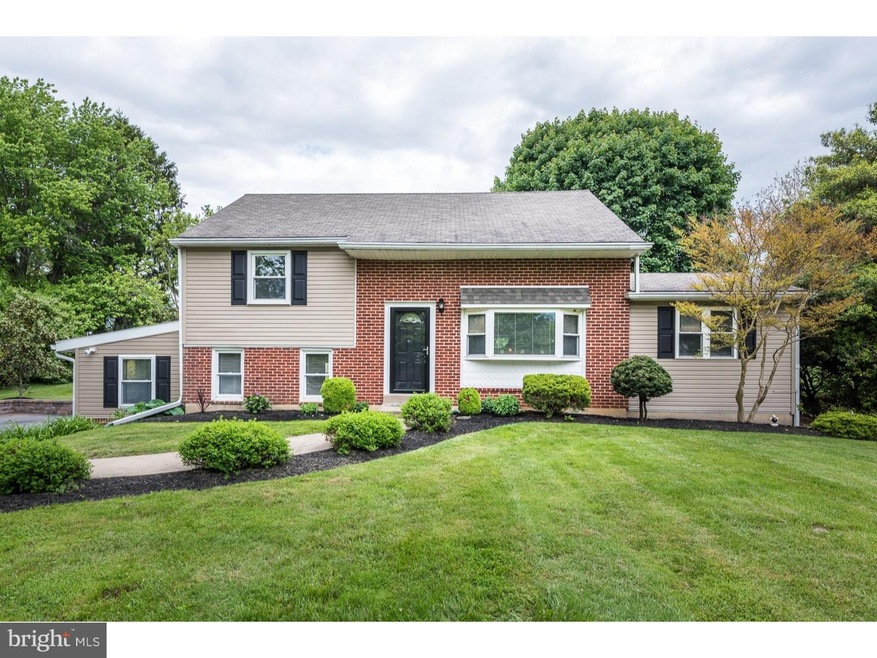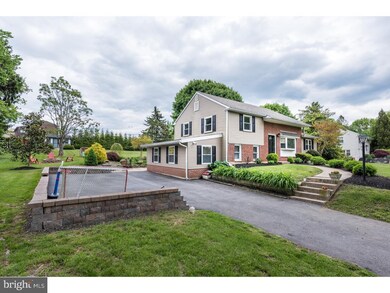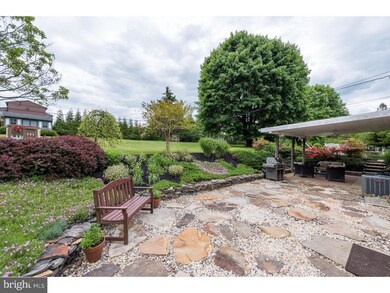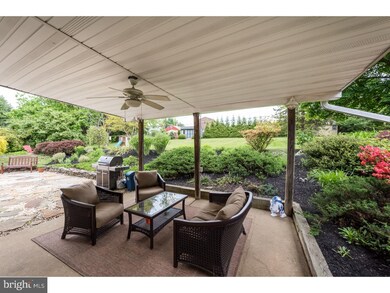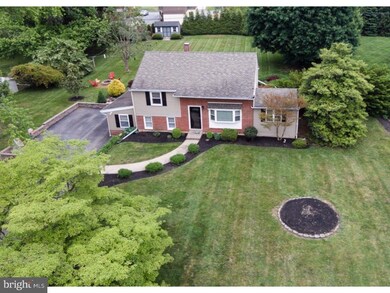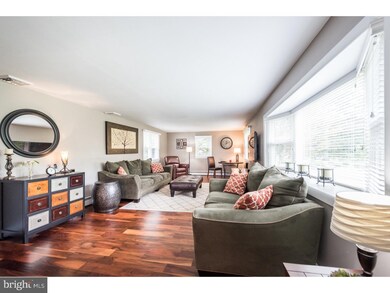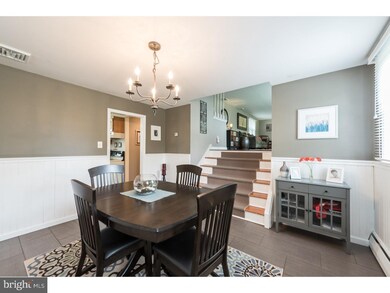
57 Ruby Rd Chadds Ford, PA 19317
Highlights
- Colonial Architecture
- Cathedral Ceiling
- Attic
- Garnet Valley High School Rated A
- Wood Flooring
- No HOA
About This Home
As of May 2020Welcome home to this charming & spacious updated colonial home in the sought after Conestoga Farms community in the top ranked Garnet Valley School District, nestled on a beautifully landscaped .5 acre lot. This gorgeous colonial home with 2,490 square feet of living space warmly welcomes you home through its main entrance into a beautiful bright and airy living room with a bay window for abundant natural light and wide plank Brazilian cherry floors. On the main level you'll find a gorgeous updated kitchen with granite counter tops, wood floors, maple cabinets, stainless appliances and a breakfast bar. Adjoining the kitchen is an exquisite formal dining room with ceramic tile wood pattern flooring and bead boarding that is open to a large family room with outside access to a covered patio looking out over a large beautifully landscaped backyard. The main level is completed by a full bath and main floor laundry for convenience. On the upper level of this lovely home you'll find four spacious bedrooms and a hall bath, as well as a walk up attic for lots of storage space. This home has everything you're looking for including a wonderful community neighborhood with quiet streets and is move in ready, with ultra low taxes of $5,016 per year (2016). Centrally located with easy access to all major commuting routes to shopping and corporate centers, Wilmington, Philadelphia and parks. Many recent updates include central air conditioning (2015), newer roof (approx. 2008), and newer heating (approx. 2008). This home is on public water and public sewer (public records incorrectly show otherwise. Storage shed (20 x 10) is included.
Home Details
Home Type
- Single Family
Est. Annual Taxes
- $5,074
Year Built
- Built in 1955
Lot Details
- 0.51 Acre Lot
- Lot Dimensions are 101x218
Home Design
- Colonial Architecture
- Traditional Architecture
- Split Level Home
- Brick Exterior Construction
- Pitched Roof
- Shingle Roof
- Vinyl Siding
Interior Spaces
- 2,490 Sq Ft Home
- Cathedral Ceiling
- Ceiling Fan
- Skylights
- Stained Glass
- Family Room
- Living Room
- Dining Room
- Attic
Kitchen
- Breakfast Area or Nook
- <<selfCleaningOvenToken>>
- <<builtInRangeToken>>
- Dishwasher
- Disposal
Flooring
- Wood
- Wall to Wall Carpet
- Tile or Brick
Bedrooms and Bathrooms
- 4 Bedrooms
- En-Suite Primary Bedroom
- 2 Full Bathrooms
Laundry
- Laundry Room
- Laundry on main level
Parking
- 3 Open Parking Spaces
- 3 Parking Spaces
- Driveway
- On-Street Parking
Outdoor Features
- Patio
Schools
- Garnet Valley Elementary And Middle School
- Garnet Valley High School
Utilities
- Central Air
- Heating System Uses Oil
- Hot Water Heating System
- Oil Water Heater
- Cable TV Available
Community Details
- No Home Owners Association
- Conestoga Farms Subdivision
Listing and Financial Details
- Tax Lot 112-000
- Assessor Parcel Number 13-00-00671-00
Ownership History
Purchase Details
Home Financials for this Owner
Home Financials are based on the most recent Mortgage that was taken out on this home.Purchase Details
Home Financials for this Owner
Home Financials are based on the most recent Mortgage that was taken out on this home.Similar Homes in Chadds Ford, PA
Home Values in the Area
Average Home Value in this Area
Purchase History
| Date | Type | Sale Price | Title Company |
|---|---|---|---|
| Deed | $318,000 | First Choice Re Services Llc | |
| Deed | $345,000 | First American Title Ins Co |
Mortgage History
| Date | Status | Loan Amount | Loan Type |
|---|---|---|---|
| Open | $302,100 | New Conventional | |
| Previous Owner | $368,207 | FHA | |
| Previous Owner | $340,415 | FHA | |
| Previous Owner | $30,000 | Unknown |
Property History
| Date | Event | Price | Change | Sq Ft Price |
|---|---|---|---|---|
| 05/15/2020 05/15/20 | Sold | $318,000 | -0.6% | $157 / Sq Ft |
| 03/26/2020 03/26/20 | Pending | -- | -- | -- |
| 03/26/2020 03/26/20 | Price Changed | $320,000 | -3.0% | $158 / Sq Ft |
| 02/28/2020 02/28/20 | Price Changed | $329,900 | -7.0% | $163 / Sq Ft |
| 01/15/2020 01/15/20 | Price Changed | $354,900 | -2.7% | $176 / Sq Ft |
| 12/09/2019 12/09/19 | Price Changed | $364,900 | -2.7% | $181 / Sq Ft |
| 11/20/2019 11/20/19 | Price Changed | $374,900 | -2.6% | $186 / Sq Ft |
| 10/15/2019 10/15/19 | Price Changed | $384,900 | -2.5% | $191 / Sq Ft |
| 09/28/2019 09/28/19 | For Sale | $394,900 | +5.3% | $195 / Sq Ft |
| 07/08/2016 07/08/16 | Sold | $375,000 | 0.0% | $151 / Sq Ft |
| 06/09/2016 06/09/16 | Pending | -- | -- | -- |
| 05/20/2016 05/20/16 | For Sale | $375,000 | -- | $151 / Sq Ft |
Tax History Compared to Growth
Tax History
| Year | Tax Paid | Tax Assessment Tax Assessment Total Assessment is a certain percentage of the fair market value that is determined by local assessors to be the total taxable value of land and additions on the property. | Land | Improvement |
|---|---|---|---|---|
| 2024 | $6,630 | $291,180 | $127,070 | $164,110 |
| 2023 | $6,464 | $291,180 | $127,070 | $164,110 |
| 2022 | $6,393 | $291,180 | $127,070 | $164,110 |
| 2021 | $10,749 | $291,180 | $127,070 | $164,110 |
| 2020 | $5,440 | $137,670 | $60,370 | $77,300 |
| 2019 | $5,359 | $137,670 | $60,370 | $77,300 |
| 2018 | $5,277 | $137,670 | $0 | $0 |
| 2017 | $5,170 | $137,670 | $0 | $0 |
| 2016 | $756 | $137,670 | $0 | $0 |
| 2015 | $756 | $137,670 | $0 | $0 |
| 2014 | $756 | $137,670 | $0 | $0 |
Agents Affiliated with this Home
-
Andrew White

Seller's Agent in 2020
Andrew White
Compass
(302) 893-7602
262 Total Sales
-
Anthony White

Seller Co-Listing Agent in 2020
Anthony White
Compass
(610) 233-9315
53 Total Sales
-
Robert Fisher

Buyer's Agent in 2020
Robert Fisher
RE/MAX
(215) 520-8413
70 Total Sales
-
John Williams

Seller's Agent in 2016
John Williams
VRA Realty
(610) 406-7905
13 in this area
127 Total Sales
-
Trevor Williams

Buyer's Agent in 2016
Trevor Williams
VRA Realty
(610) 202-2809
80 Total Sales
Map
Source: Bright MLS
MLS Number: 1003922381
APN: 13-00-00671-00
- 1172 Smithbridge Rd
- 86 Summit Ave
- 134 S Buck Tavern Way
- 138 S Buck Tavern Way
- 320 Milton Stamp Dr
- 318 Milton Stamp Dr
- 312 Milton Stamp Dr
- 302 Milton Stamp Dr
- 317 Milton Stamp Dr
- 315 Milton Stamp Dr
- 313 Milton Stamp Dr
- 990 Smithbridge Rd
- 20 Cherry Cir
- 972 Smithbridge Rd
- 1362 Smithbridge Rd
- 243 Heyburn Rd
- 4705 Fox Pointe Ct Unit 4705
- 901 Naamans Creek Rd
- 202 Meadow Ct Unit 202
- 910 Mayfield Ln
