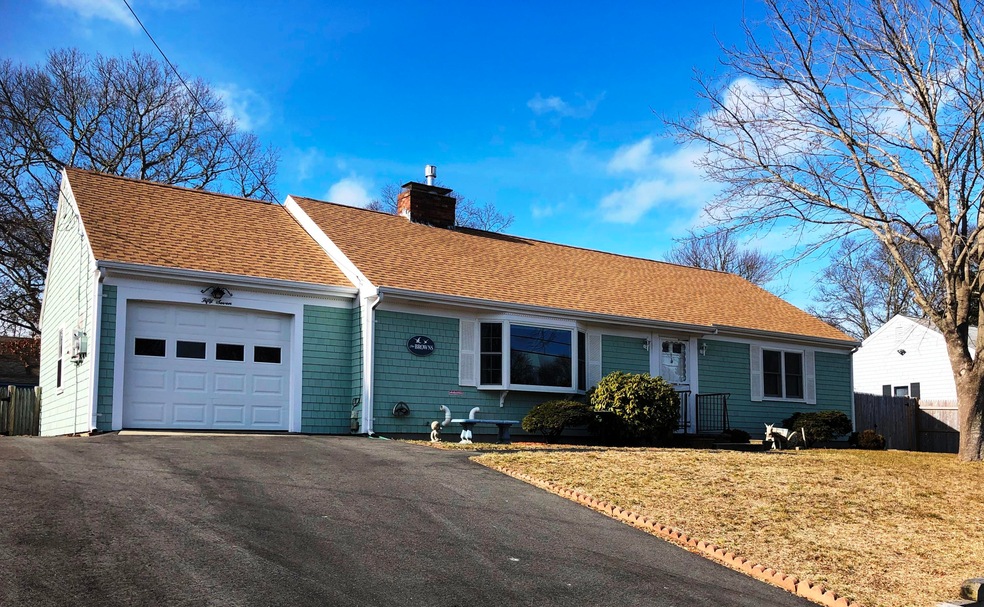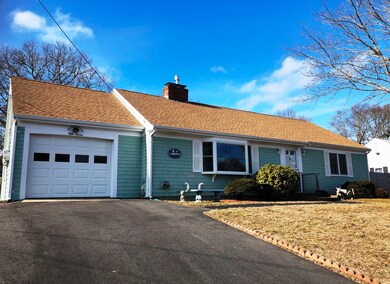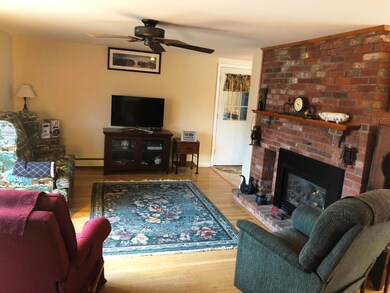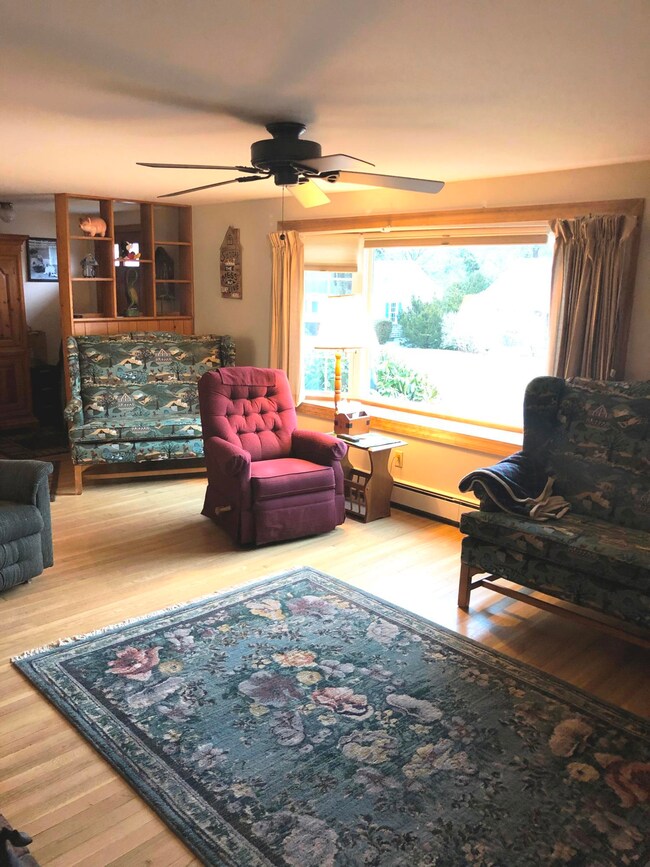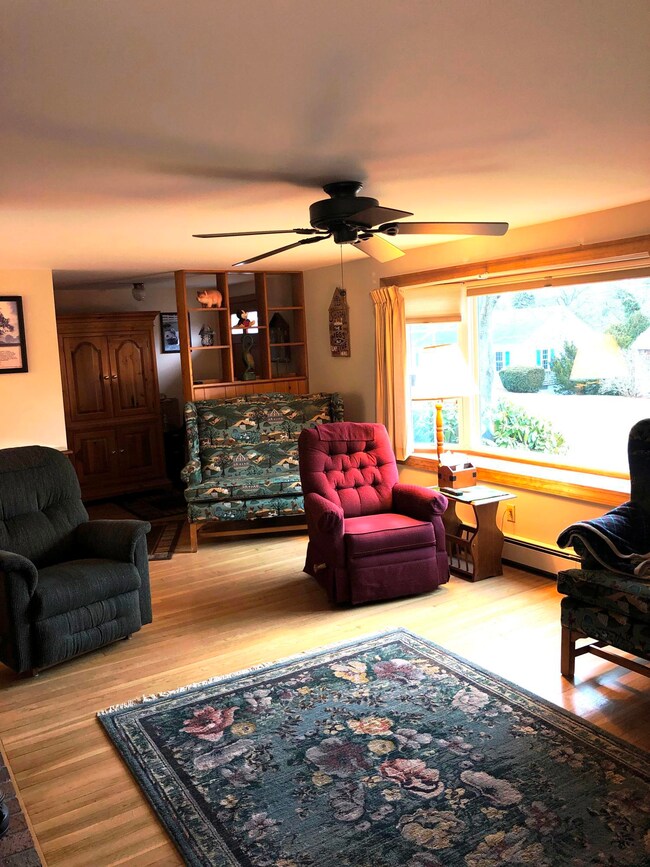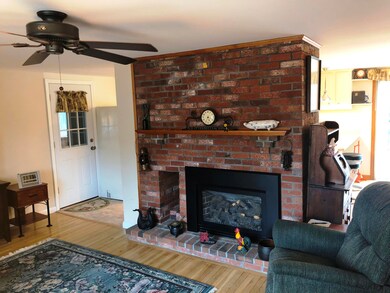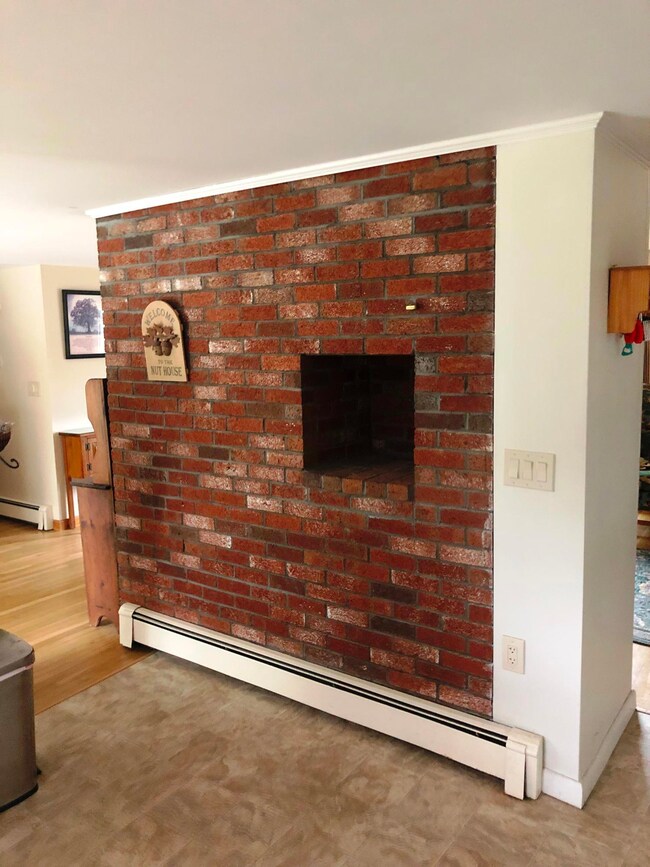
57 Webbers Path West Yarmouth, MA 02673
Highlights
- Medical Services
- Deck
- No HOA
- Solar Power System
- Wood Flooring
- Fenced Yard
About This Home
As of December 2023Pristine & updated! This 1196 sq ft ranch features hardwood floors throughout, livingroom with bay window, gas fireplace, updated kitchen, ample size bedrooms, and a new 740 sq ft Owens-Corning finished basement with air exchange & a full bath. First floor laundry & TONS of closet space!New windows & slider, (2017) newer roof (2015) ,new solar panels,(2017) new heating system,(2017) and freshly painted. Brand new Title V septic for THREE bedrooms. One car garage, 2 driveways, and fenced in yard. Move in ready!! Don't miss this gem!!
Last Agent to Sell the Property
Katie Fitzsimmons
CENTURY 21 Cobb Real Estate Listed on: 02/08/2019
Home Details
Home Type
- Single Family
Est. Annual Taxes
- $2,700
Year Built
- Built in 1970 | Remodeled
Lot Details
- 8,712 Sq Ft Lot
- Near Conservation Area
- Fenced Yard
- Gentle Sloping Lot
- Yard
- Property is zoned RF1
Parking
- 1 Car Attached Garage
- Basement Garage
- Driveway
- Open Parking
- Off-Street Parking
Home Design
- Poured Concrete
- Pitched Roof
- Asphalt Roof
- Concrete Perimeter Foundation
- Clapboard
Interior Spaces
- 1,196 Sq Ft Home
- 1-Story Property
- Ceiling Fan
- Gas Fireplace
- Bay Window
- Sliding Doors
- Living Room
- Dining Area
- Finished Basement
- Basement Fills Entire Space Under The House
Kitchen
- Breakfast Bar
- Kitchen Island
Flooring
- Wood
- Tile
Bedrooms and Bathrooms
- 2 Bedrooms
- 2 Full Bathrooms
Laundry
- Laundry Room
- Laundry on main level
Eco-Friendly Details
- Solar Power System
- Solar owned by a third party
- Solar Water Heater
Outdoor Features
- Deck
- Outbuilding
Location
- Property is near place of worship
- Property is near shops
- Property is near a golf course
Utilities
- Cooling Available
- Hot Water Heating System
- Gas Water Heater
- Septic Tank
Community Details
- No Home Owners Association
- Medical Services
Listing and Financial Details
- Assessor Parcel Number 86146
Ownership History
Purchase Details
Home Financials for this Owner
Home Financials are based on the most recent Mortgage that was taken out on this home.Similar Home in the area
Home Values in the Area
Average Home Value in this Area
Purchase History
| Date | Type | Sale Price | Title Company |
|---|---|---|---|
| Fiduciary Deed | $182,000 | -- | |
| Fiduciary Deed | $182,000 | -- |
Mortgage History
| Date | Status | Loan Amount | Loan Type |
|---|---|---|---|
| Open | $294,500 | Stand Alone Refi Refinance Of Original Loan | |
| Closed | $289,000 | New Conventional | |
| Closed | $80,000 | Credit Line Revolving | |
| Closed | $25,000 | Credit Line Revolving | |
| Closed | $160,000 | No Value Available | |
| Closed | $163,800 | New Conventional |
Property History
| Date | Event | Price | Change | Sq Ft Price |
|---|---|---|---|---|
| 12/15/2023 12/15/23 | Sold | $535,000 | -1.8% | $447 / Sq Ft |
| 11/06/2023 11/06/23 | Pending | -- | -- | -- |
| 11/02/2023 11/02/23 | For Sale | $545,000 | +65.7% | $456 / Sq Ft |
| 04/17/2019 04/17/19 | Sold | $329,000 | 0.0% | $275 / Sq Ft |
| 03/28/2019 03/28/19 | Pending | -- | -- | -- |
| 02/08/2019 02/08/19 | For Sale | $329,000 | +79.8% | $275 / Sq Ft |
| 02/28/2013 02/28/13 | Sold | $183,000 | -8.0% | $153 / Sq Ft |
| 01/09/2013 01/09/13 | Pending | -- | -- | -- |
| 04/18/2012 04/18/12 | For Sale | $199,000 | -- | $166 / Sq Ft |
Tax History Compared to Growth
Tax History
| Year | Tax Paid | Tax Assessment Tax Assessment Total Assessment is a certain percentage of the fair market value that is determined by local assessors to be the total taxable value of land and additions on the property. | Land | Improvement |
|---|---|---|---|---|
| 2025 | $3,511 | $495,900 | $156,500 | $339,400 |
| 2024 | $3,306 | $447,900 | $136,100 | $311,800 |
| 2023 | $3,248 | $400,500 | $123,700 | $276,800 |
| 2022 | $3,107 | $338,500 | $118,100 | $220,400 |
| 2021 | $2,915 | $304,900 | $118,100 | $186,800 |
| 2020 | $2,916 | $291,600 | $125,000 | $166,600 |
| 2019 | $2,701 | $267,400 | $125,000 | $142,400 |
| 2018 | $2,538 | $246,600 | $104,200 | $142,400 |
| 2017 | $2,333 | $232,800 | $104,200 | $128,600 |
| 2016 | $2,240 | $224,400 | $95,800 | $128,600 |
| 2015 | $2,168 | $215,900 | $91,700 | $124,200 |
Agents Affiliated with this Home
-
C
Seller's Agent in 2023
Christine Case
LaBarge Real Estate Services
-
Susan Sullivan
S
Buyer's Agent in 2023
Susan Sullivan
Realty Consultants of Cape Cod
(774) 237-0848
19 in this area
85 Total Sales
-
K
Seller's Agent in 2019
Katie Fitzsimmons
CENTURY 21 Cobb Real Estate
-
A
Seller's Agent in 2013
Alan Hunter
Zip Realty
-
J
Buyer's Agent in 2013
Jean Seymour
Today Real Estate
Map
Source: Cape Cod & Islands Association of REALTORS®
MLS Number: 21900781
APN: YARM-000086-000146
- 9 Cogswell Path
- 480 Forest Rd
- 5 Greyhampton Rd
- 1 Wagtail Ln
- 49 Warbler Ln
- 72 Quartermaster Row
- 98 Freeman Rd
- 40 Deveau Ln
- 32 Deveau Ln
- 40 Deveau Ln
- 32 Deveau Ln
- 0 Forsyth Ave
- 17 Swift Brook Rd
- 115 Captain Chase Rd
- 33 Swift Brook Rd
- 209 Union St
- 10 Freeman Rd
- 25 Buckwood Dr
- 114 Witchwood Rd
- 34 Violet Glen Rd
