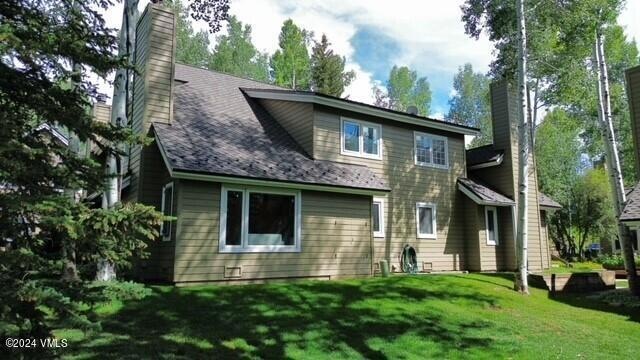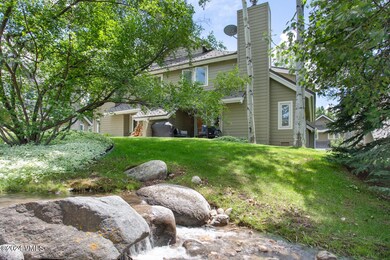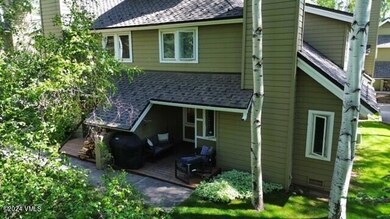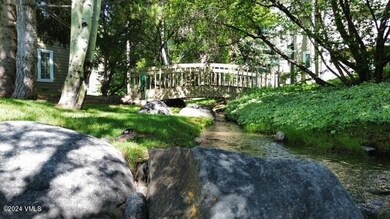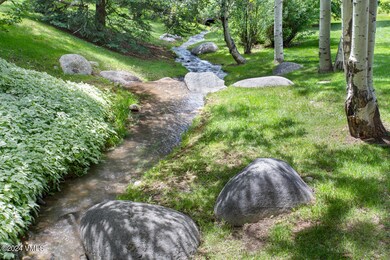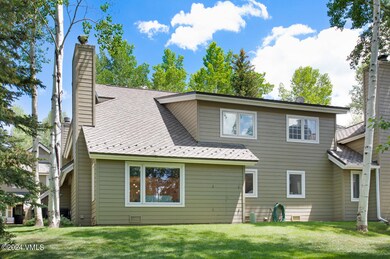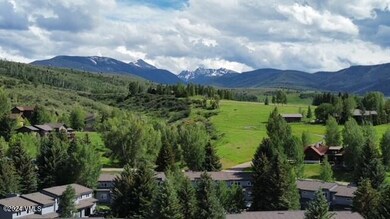Peacefully views towards a seasonal mountain stream and courtyard of aspens with lush perennial gardens and flowers. A unique, rare and sought after location, perhaps one of the best in this quant neighborhood of just 56 residences. Only a 5-10 minute drive to Arrowhead and the world-class resort of Beaver Creek Mountain, for skiing, snow shoeing, hiking and mountain biking. If mountain adventures have not depleted your energy, the residence is a convenient stone throw distance to the recently renovated Homestead Court Club, with tennis, racquetball, pickleball, weight room, yoga studio, exercise equipment a lap pool and too many classes & programs to mention. This townhome enjoys a private and quiet setting with north facing views under a canopy of aspen trees, so it remains cool in summer months. Sleep or relax to the gentle rush of wind thru trees & soft lull of the adjacent stream. Enjoy barbeques on a beautiful outdoor patio in summer, or cozy up to the warmth of a glowing wood stove in winter while watching snowfall in the beautiful meadow. The townhome has two levels and welcomes its occupants with a generous open floor plan, vaulted ceilings, numerous large windows that flood the property with abundant natural light and incredible views. You will quickly feel at home with natural finishes such as wide plank pine and stone flooring and rich wood tongue and groove ceilings. Throughout the property you will find many thoughtful additions, the master is complete with a wall of wood paneled closets and drawers with stainless steel hardware. The kitchen has an assembly of LG stainless steel appliances. The laundry has 2 newer full-sized front load washer & dryers. The upper level floor has 2 large bedrooms, a full sized bathroom, vaulted ceilings, and a pull down ladder to a huge storage attic for extra storage needs. There is additional storage beneath the stairs and crawl space below home.

